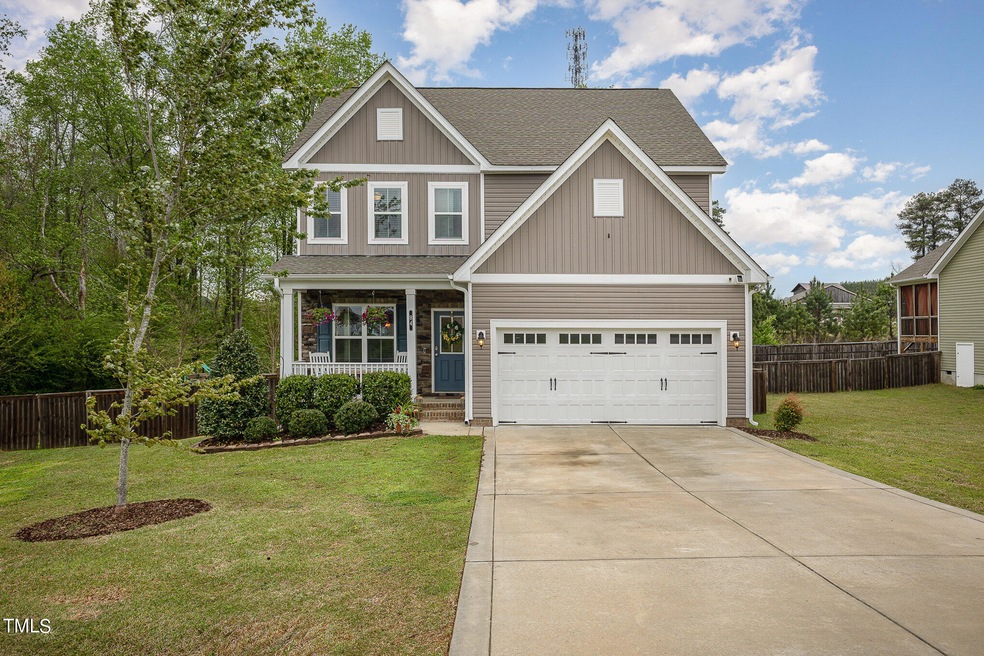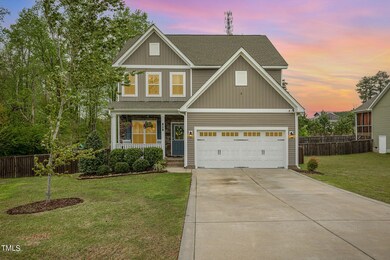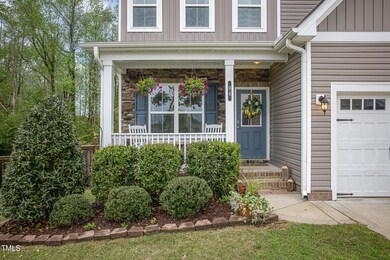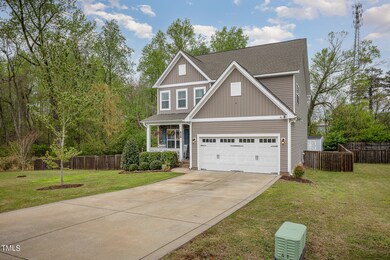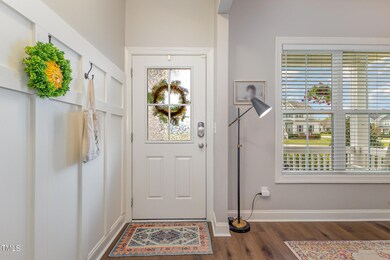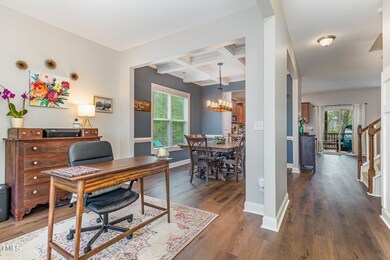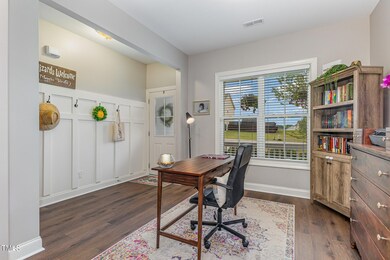
94 Avery Pond Dr Fuquay-Varina, NC 27526
Highlights
- 2.81 Acre Lot
- Deck
- Partially Wooded Lot
- Open Floorplan
- Pond
- Transitional Architecture
About This Home
As of June 2024Welcome to your dream retreat, just a mere 10 minutes away from the vibrant heart of downtown Fuquay Varina! Nestled on a generous 2.81-acre parcel, this beautiful home is ready for its new owners. Inside, you will find 9ft ceilings, an inviting office space, a dining room adorned with a coffered ceiling, and an oversized living room. Recent upgrades include brand new LVP floors throughout the downstairs, offering both style and durability.Upstairs, features a luxurious primary suite boasting his and hers closets and a spa-like ensuite bathroom featuring a spacious walk-in shower with a convenient bench. Plus three bedrooms and a hall bath upstairs. Need more space? The bonus room doubles as a bedroom and offers a storage room for all your seasonal items.Step outside onto the expansive patio, screened deck, or grilling deck, all perfect spots for entertaining. Picture yourself lounging under the majestic willow tree, its canopy offering shade from the summer sun. And with a convenient shed for your outdoor equipment, maintaining this slice of paradise is effortless.Explore the vast backyard, where a portion is thoughtfully fenced, while the rest invites your imagination to roam free. Whether you're into gardening, outdoor hobbies, or simply enjoying the great outdoors, this space has you covered. As night falls, gather around the fire pit in your private clearing, adjacent to the charming pond, for cozy evenings under the stars.Don't miss your chance to claim this idyllic haven as your own. Schedule a viewing today before this opportunity slips away!
Last Agent to Sell the Property
Robbins and Associates Realty License #293407 Listed on: 04/04/2024
Home Details
Home Type
- Single Family
Est. Annual Taxes
- $2,797
Year Built
- Built in 2018
Lot Details
- 2.81 Acre Lot
- Fenced Yard
- Wood Fence
- Landscaped
- Irregular Lot
- Cleared Lot
- Partially Wooded Lot
- Many Trees
- Garden
HOA Fees
- $48 Monthly HOA Fees
Parking
- 2 Car Attached Garage
- Private Driveway
- 4 Open Parking Spaces
Home Design
- Transitional Architecture
- Traditional Architecture
- Brick or Stone Mason
- Raised Foundation
- Architectural Shingle Roof
- Vinyl Siding
- Stone
Interior Spaces
- 2,231 Sq Ft Home
- 2-Story Property
- Open Floorplan
- Built-In Features
- Coffered Ceiling
- Tray Ceiling
- High Ceiling
- Ceiling Fan
- Gas Log Fireplace
- Blinds
- Family Room
- Dining Room
- Home Office
- Screened Porch
- Utility Room
- Pull Down Stairs to Attic
- Security System Leased
Kitchen
- Built-In Electric Range
- <<microwave>>
- Dishwasher
- Kitchen Island
- Granite Countertops
Flooring
- Carpet
- Tile
- Luxury Vinyl Tile
Bedrooms and Bathrooms
- 4 Bedrooms
- Walk-In Closet
- <<tubWithShowerToken>>
- Walk-in Shower
Laundry
- Laundry Room
- Laundry in Hall
- Laundry on upper level
- Washer and Electric Dryer Hookup
Outdoor Features
- Pond
- Wetlands on Lot
- Deck
- Patio
- Fire Pit
- Outdoor Storage
- Playground
- Rain Gutters
Schools
- Northwest Harnett Elementary School
- Harnett Central Middle School
- Harnett County School District High School
Utilities
- Forced Air Heating and Cooling System
- Heat Pump System
- Septic Tank
- High Speed Internet
- Cable TV Available
Listing and Financial Details
- Assessor Parcel Number 080653 0029 36
Community Details
Overview
- Association fees include ground maintenance, road maintenance
- Rs Fincher Association, Phone Number (919) 362-1460
- Avery Pond Subdivision
- Maintained Community
- Pond Year Round
Amenities
- Community Barbecue Grill
- Picnic Area
Recreation
- Community Playground
Ownership History
Purchase Details
Home Financials for this Owner
Home Financials are based on the most recent Mortgage that was taken out on this home.Purchase Details
Home Financials for this Owner
Home Financials are based on the most recent Mortgage that was taken out on this home.Purchase Details
Similar Homes in the area
Home Values in the Area
Average Home Value in this Area
Purchase History
| Date | Type | Sale Price | Title Company |
|---|---|---|---|
| Warranty Deed | $440,000 | None Listed On Document | |
| Warranty Deed | $250,000 | None Available | |
| Warranty Deed | $704,000 | None Available |
Mortgage History
| Date | Status | Loan Amount | Loan Type |
|---|---|---|---|
| Open | $434,751 | FHA | |
| Closed | $432,030 | FHA | |
| Previous Owner | $132,700 | New Conventional | |
| Previous Owner | $241,000 | New Conventional | |
| Previous Owner | $242,500 | New Conventional |
Property History
| Date | Event | Price | Change | Sq Ft Price |
|---|---|---|---|---|
| 07/18/2025 07/18/25 | For Sale | $459,900 | +4.5% | $206 / Sq Ft |
| 06/04/2024 06/04/24 | Sold | $440,000 | +1.1% | $197 / Sq Ft |
| 04/09/2024 04/09/24 | Pending | -- | -- | -- |
| 04/04/2024 04/04/24 | For Sale | $435,000 | -- | $195 / Sq Ft |
Tax History Compared to Growth
Tax History
| Year | Tax Paid | Tax Assessment Tax Assessment Total Assessment is a certain percentage of the fair market value that is determined by local assessors to be the total taxable value of land and additions on the property. | Land | Improvement |
|---|---|---|---|---|
| 2024 | $2,797 | $404,110 | $0 | $0 |
| 2023 | $2,797 | $404,110 | $0 | $0 |
| 2022 | $2,128 | $404,110 | $0 | $0 |
| 2021 | $2,128 | $246,200 | $0 | $0 |
| 2020 | $2,128 | $246,200 | $0 | $0 |
| 2019 | $2,113 | $246,200 | $0 | $0 |
| 2018 | $2,113 | $246,200 | $0 | $0 |
| 2017 | $266 | $32,000 | $0 | $0 |
Agents Affiliated with this Home
-
Gene Pitzer Pitzer
G
Seller's Agent in 2025
Gene Pitzer Pitzer
Real Broker, LLC - Carolina Collective Realty
(919) 624-1321
2 in this area
122 Total Sales
-
Paulina Porter
P
Seller's Agent in 2024
Paulina Porter
Robbins and Associates Realty
(919) 656-1907
4 in this area
18 Total Sales
-
Devin G Home Team Realty

Buyer's Agent in 2024
Devin G Home Team Realty
Robbins and Associates Realty
(919) 434-6214
18 in this area
70 Total Sales
-
D
Buyer's Agent in 2024
Devin Giovacchini
Coldwell Banker HPW
Map
Source: Doorify MLS
MLS Number: 10020903
APN: 080653 0029 36
- 182 Brendamoore Ct
- 524 Mineral Spring Ln
- 124 Lahinch Dr
- 80 Doonbeg Dr
- 67 Red Cedar Way
- 44 Red Cedar Way
- 32 Red Cedar Way
- 83 Paper Birch Way
- 99 Paper Birch Way
- 94 Paper Birch Way
- 129 Paper Birch Way
- 120 Paper Birch Way
- 132 Paper Birch Way
- 48 Delmar Ct
- 76 Bergeson Ct
- 6395 Us 401 N
- 11 Saintsbury Dr
- 23 Saintsbury Dr
- 57 S Breeze Way
- 160 Global Ave
