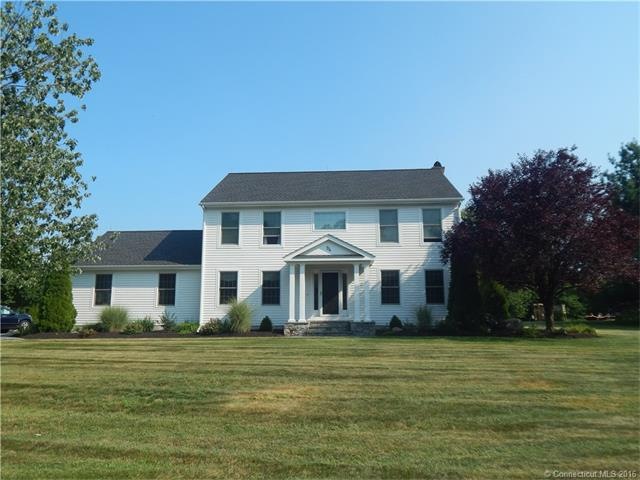
94 Bluff Point Rd South Glastonbury, CT 06073
Highlights
- Colonial Architecture
- 1 Fireplace
- Thermal Windows
- Nayaug Elementary School Rated A
- No HOA
- Enclosed patio or porch
About This Home
As of July 2021Gorgeous 2280 square foot Colonial set on just under an acre lot. Home features four bedrooms with two and a half baths, built in 1994! Newer windows, roof and gutters, exterior painted in 2012, new garage doors and driveway, kitchen and baths remodeled. Enclosed, three-season porch. Hardwood floors throughout, gas fireplace, master bedroom with two walk-in closets, tray ceiling and spacious master bath. Lawn and landscaping is meticulously maintained and has in-ground sprinkler system. Enjoy the privacy of the patio and cook your favorites on the direct feed gas grill.
Last Agent to Sell the Property
Century 21 AllPoints Realty License #REB.0789539 Listed on: 08/24/2016

Home Details
Home Type
- Single Family
Est. Annual Taxes
- $11,400
Year Built
- Built in 1994
Lot Details
- 0.93 Acre Lot
- Level Lot
- Open Lot
- Sprinkler System
Home Design
- Colonial Architecture
- Cedar Siding
Interior Spaces
- 2,280 Sq Ft Home
- Ceiling Fan
- 1 Fireplace
- Thermal Windows
- Unfinished Basement
- Basement Fills Entire Space Under The House
Kitchen
- Oven or Range
- Range Hood
- <<microwave>>
- Dishwasher
- Disposal
Bedrooms and Bathrooms
- 4 Bedrooms
Laundry
- Dryer
- Washer
Home Security
- Storm Doors
- Fire Suppression System
Parking
- 2 Car Attached Garage
- Automatic Garage Door Opener
- Driveway
Outdoor Features
- Enclosed patio or porch
- Exterior Lighting
- Outdoor Grill
Schools
- Nayaug Elementary School
- Pboe Middle School
- Glastonbury High School
Utilities
- Central Air
- Baseboard Heating
- Heating System Uses Natural Gas
- Underground Utilities
- Cable TV Available
Community Details
- No Home Owners Association
Ownership History
Purchase Details
Home Financials for this Owner
Home Financials are based on the most recent Mortgage that was taken out on this home.Purchase Details
Home Financials for this Owner
Home Financials are based on the most recent Mortgage that was taken out on this home.Purchase Details
Similar Homes in the area
Home Values in the Area
Average Home Value in this Area
Purchase History
| Date | Type | Sale Price | Title Company |
|---|---|---|---|
| Warranty Deed | $651,000 | None Available | |
| Warranty Deed | $500,000 | -- | |
| Warranty Deed | $265,000 | -- |
Mortgage History
| Date | Status | Loan Amount | Loan Type |
|---|---|---|---|
| Open | $520,800 | Purchase Money Mortgage | |
| Previous Owner | $140,000 | Purchase Money Mortgage | |
| Previous Owner | $305,000 | Stand Alone Refi Refinance Of Original Loan | |
| Previous Owner | $200,000 | No Value Available | |
| Previous Owner | $50,000 | No Value Available |
Property History
| Date | Event | Price | Change | Sq Ft Price |
|---|---|---|---|---|
| 07/23/2021 07/23/21 | Sold | $651,000 | +8.5% | $286 / Sq Ft |
| 06/13/2021 06/13/21 | Pending | -- | -- | -- |
| 06/11/2021 06/11/21 | For Sale | $599,900 | +20.0% | $263 / Sq Ft |
| 09/30/2016 09/30/16 | Sold | $500,000 | 0.0% | $219 / Sq Ft |
| 08/27/2016 08/27/16 | Pending | -- | -- | -- |
| 08/24/2016 08/24/16 | For Sale | $499,900 | -- | $219 / Sq Ft |
Tax History Compared to Growth
Tax History
| Year | Tax Paid | Tax Assessment Tax Assessment Total Assessment is a certain percentage of the fair market value that is determined by local assessors to be the total taxable value of land and additions on the property. | Land | Improvement |
|---|---|---|---|---|
| 2025 | $15,424 | $469,800 | $162,800 | $307,000 |
| 2024 | $14,611 | $457,600 | $162,800 | $294,800 |
| 2023 | $13,834 | $446,100 | $162,800 | $283,300 |
| 2022 | $11,984 | $321,300 | $134,600 | $186,700 |
| 2021 | $11,991 | $321,300 | $134,600 | $186,700 |
| 2020 | $11,856 | $321,300 | $134,600 | $186,700 |
| 2019 | $11,682 | $321,300 | $134,600 | $186,700 |
| 2018 | $11,567 | $321,300 | $134,600 | $186,700 |
| 2017 | $11,729 | $313,200 | $108,700 | $204,500 |
| 2016 | $11,400 | $313,200 | $108,700 | $204,500 |
| 2015 | $11,307 | $313,200 | $108,700 | $204,500 |
| 2014 | $11,166 | $313,200 | $108,700 | $204,500 |
Agents Affiliated with this Home
-
Julia Rosner

Seller's Agent in 2021
Julia Rosner
Coldwell Banker Realty
(860) 508-3636
6 in this area
106 Total Sales
-
Alana Wall-Galvin

Buyer's Agent in 2021
Alana Wall-Galvin
Suburban Homes & Condos
(860) 670-5152
3 in this area
180 Total Sales
-
John Zubretsky

Seller's Agent in 2016
John Zubretsky
Century 21 AllPoints Realty
(860) 883-7613
92 Total Sales
-
Madhu Reddy

Buyer's Agent in 2016
Madhu Reddy
Reddy Realty, LLC
(860) 918-2921
1 in this area
392 Total Sales
Map
Source: SmartMLS
MLS Number: G10163199
APN: GLAS-000013C-000470-E000007
- 66 Great Pond Rd
- 52 Dug Rd
- 37 Great Pond Rd
- 25 Dug Rd
- 216 Main St
- 20 Nessa Way
- 130 Main St
- 163 Dayton Rd
- 106 Brookwood Dr Unit D
- 7 Brookwood Dr Unit B
- 37 Brookwood Dr Unit D
- 37 Stepney Cir
- 73 Water St
- 2843 Main St
- 404 Cedar Hollow Dr Unit 404
- 302 Cedar Hollow Dr Unit 302
- 309 Cedar Hollow Dr Unit 309
- 267 Foote Rd
- 46 Signal Ridge Rd
- 26 Rockwood Dr
