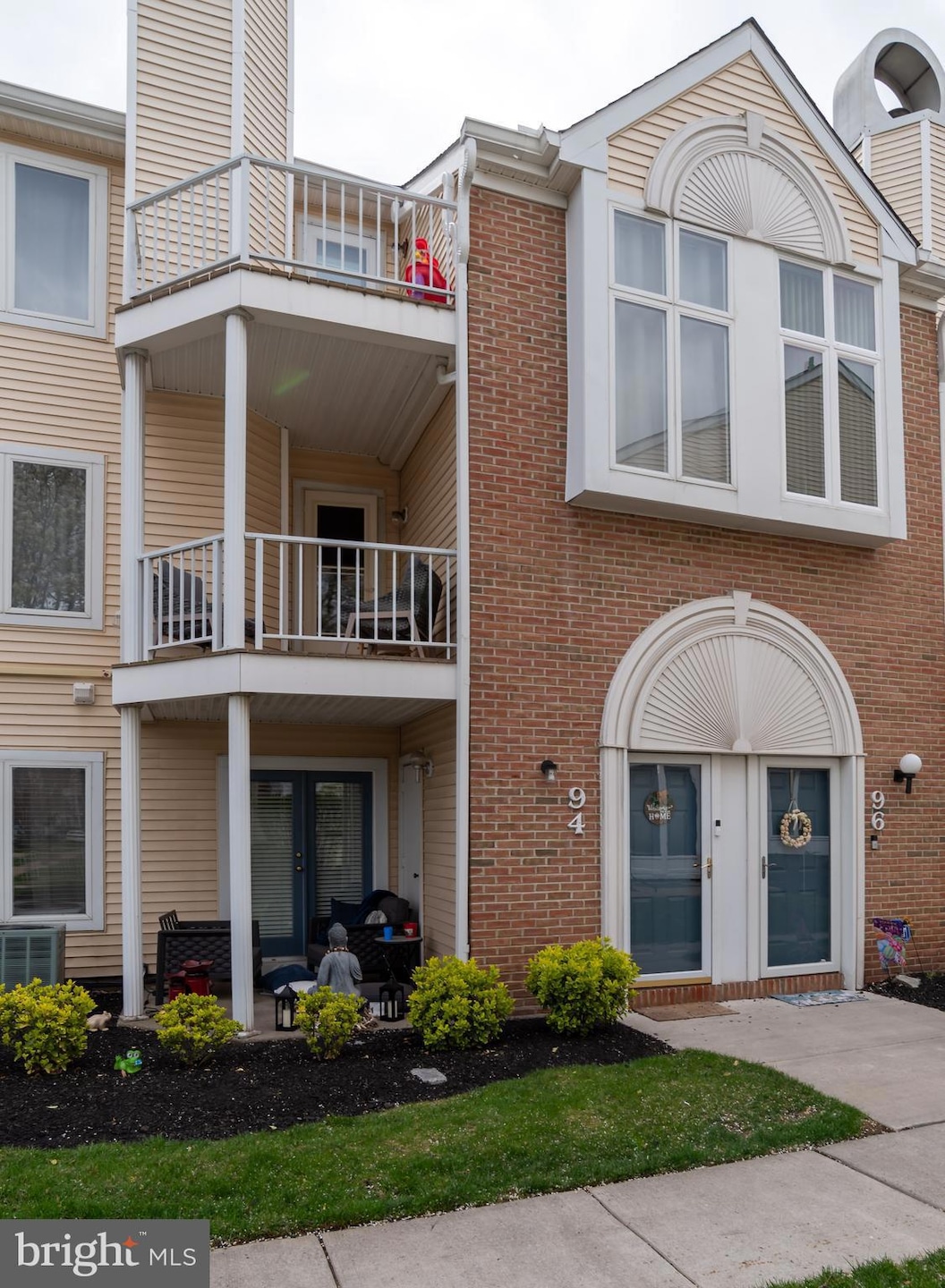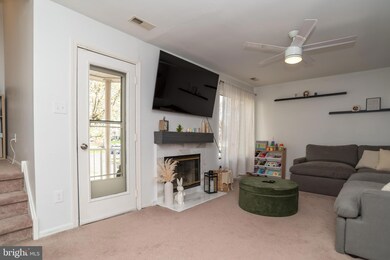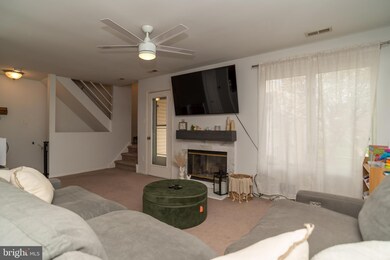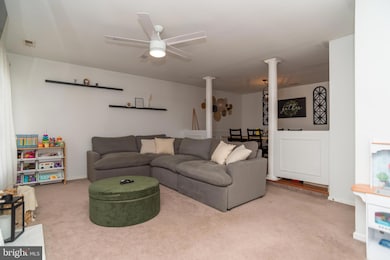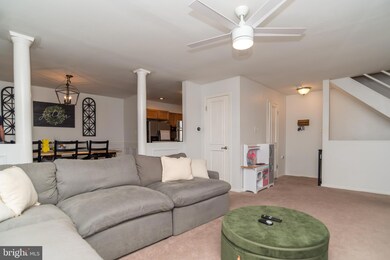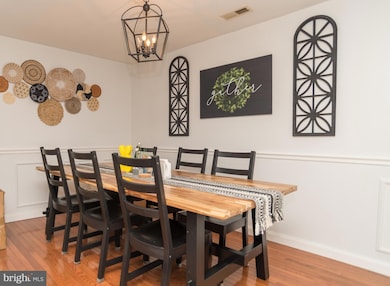
94 Catherine Ct Unit 512 Levittown, PA 19057
Highlights
- Community Pool
- Community Center
- Multiple Balconies
- Community Basketball Court
- Jogging Path
- Skylights
About This Home
As of June 2025Sale is contingent upon the seller securing suitable housing. Seller is actively looking for properties.Welcome to this beautifully maintained interior row condo in the highly sought-after Crestwood Condos community in Levittown, PA. Featuring 2 bedrooms, 1.5 bathrooms, and two thoughtfully designed levels, this home offers comfort, style, and convenience.Enjoy a gorgeous updated kitchen with stainless steel appliances, granite countertops, and warm wood cabinetry, perfectly connected to a spacious dining area ideal for hosting. The inviting living room features a wood-burning marble fireplace, creating a cozy centerpiece for the main floor. Upstairs, the primary bedroom is a true retreat with soaring ceilings and skylights that fill the space with natural light. The second floor also includes a large full bath, a convenient laundry room, and a generously sized second bedroom. The main floor powder room has been tastefully updated for modern comfort. Additional highlights include central air conditioning and access to a range of community amenities including basketball courts, common grounds, a community center, jogging and walking paths, an outdoor pool, recreational facilities, and playgrounds. This townhome offers the best of low-maintenance living in a vibrant, well-kept community. Don’t miss out!
Last Agent to Sell the Property
Keller Williams Real Estate-Langhorne License #RS373940 Listed on: 05/28/2025

Townhouse Details
Home Type
- Townhome
Est. Annual Taxes
- $4,502
Year Built
- Built in 1990
HOA Fees
- $272 Monthly HOA Fees
Home Design
- Back-to-Back Home
- Slab Foundation
- Frame Construction
Interior Spaces
- Property has 2 Levels
- Ceiling Fan
- Skylights
- Wood Burning Fireplace
- Marble Fireplace
- Dining Area
- Carpet
- Laundry on upper level
Bedrooms and Bathrooms
- 2 Bedrooms
Parking
- Parking Lot
- 1 Assigned Parking Space
Outdoor Features
- Multiple Balconies
Utilities
- Forced Air Heating and Cooling System
- Cooling System Utilizes Natural Gas
- Hot Water Heating System
- Electric Water Heater
Listing and Financial Details
- Tax Lot 082-512
- Assessor Parcel Number 05-025-082-512
Community Details
Overview
- $1,088 Capital Contribution Fee
- Association fees include common area maintenance, exterior building maintenance, lawn maintenance, pool(s), recreation facility, snow removal, trash
- Crestwood Condo
- Crestwood Condo Subdivision
Amenities
- Common Area
- Community Center
- Recreation Room
Recreation
- Community Basketball Court
- Community Playground
- Community Pool
- Jogging Path
Pet Policy
- Pets Allowed
Ownership History
Purchase Details
Home Financials for this Owner
Home Financials are based on the most recent Mortgage that was taken out on this home.Purchase Details
Home Financials for this Owner
Home Financials are based on the most recent Mortgage that was taken out on this home.Purchase Details
Home Financials for this Owner
Home Financials are based on the most recent Mortgage that was taken out on this home.Purchase Details
Purchase Details
Purchase Details
Home Financials for this Owner
Home Financials are based on the most recent Mortgage that was taken out on this home.Similar Homes in the area
Home Values in the Area
Average Home Value in this Area
Purchase History
| Date | Type | Sale Price | Title Company |
|---|---|---|---|
| Deed | $274,900 | None Listed On Document | |
| Deed | $240,000 | Goldstone Title | |
| Deed | $137,500 | None Available | |
| Deed | $169,900 | None Available | |
| Sheriffs Deed | $977 | None Available | |
| Deed | $87,000 | Lawyers Title Insurance Corp |
Mortgage History
| Date | Status | Loan Amount | Loan Type |
|---|---|---|---|
| Previous Owner | $232,800 | New Conventional | |
| Previous Owner | $140,500 | New Conventional | |
| Previous Owner | $125,915 | FHA | |
| Previous Owner | $171,000 | Fannie Mae Freddie Mac | |
| Previous Owner | $154,000 | Purchase Money Mortgage | |
| Previous Owner | $69,600 | No Value Available |
Property History
| Date | Event | Price | Change | Sq Ft Price |
|---|---|---|---|---|
| 07/16/2025 07/16/25 | For Rent | $2,200 | 0.0% | -- |
| 06/18/2025 06/18/25 | Sold | $274,900 | 0.0% | -- |
| 06/03/2025 06/03/25 | Pending | -- | -- | -- |
| 05/28/2025 05/28/25 | For Sale | $274,900 | +14.5% | -- |
| 08/26/2022 08/26/22 | Sold | $240,000 | -4.0% | -- |
| 07/06/2022 07/06/22 | Pending | -- | -- | -- |
| 06/23/2022 06/23/22 | For Sale | $249,900 | +81.7% | -- |
| 11/20/2015 11/20/15 | Sold | $137,500 | -1.8% | $56 / Sq Ft |
| 10/10/2015 10/10/15 | Pending | -- | -- | -- |
| 09/30/2015 09/30/15 | Price Changed | $140,000 | -1.8% | $57 / Sq Ft |
| 08/26/2015 08/26/15 | Price Changed | $142,500 | -1.4% | $58 / Sq Ft |
| 07/10/2015 07/10/15 | Price Changed | $144,500 | -3.3% | $59 / Sq Ft |
| 06/01/2015 06/01/15 | Price Changed | $149,500 | -3.2% | $61 / Sq Ft |
| 05/11/2015 05/11/15 | For Sale | $154,500 | -- | $63 / Sq Ft |
Tax History Compared to Growth
Tax History
| Year | Tax Paid | Tax Assessment Tax Assessment Total Assessment is a certain percentage of the fair market value that is determined by local assessors to be the total taxable value of land and additions on the property. | Land | Improvement |
|---|---|---|---|---|
| 2024 | $4,486 | $16,520 | $0 | $16,520 |
| 2023 | $4,453 | $16,520 | $0 | $16,520 |
| 2022 | $4,453 | $16,520 | $0 | $16,520 |
| 2021 | $4,453 | $16,520 | $0 | $16,520 |
| 2020 | $4,453 | $16,520 | $0 | $16,520 |
| 2019 | $4,437 | $16,520 | $0 | $16,520 |
| 2018 | $4,365 | $16,520 | $0 | $16,520 |
| 2017 | $4,299 | $16,520 | $0 | $16,520 |
| 2016 | $4,299 | $16,520 | $0 | $16,520 |
| 2015 | $3,060 | $16,520 | $0 | $16,520 |
| 2014 | $3,060 | $16,520 | $0 | $16,520 |
Agents Affiliated with this Home
-
Melissa Kitzmiller

Seller's Agent in 2025
Melissa Kitzmiller
Robin Kemmerer Associates Inc
(267) 228-5467
178 Total Sales
-
Bailey Quinn
B
Seller's Agent in 2025
Bailey Quinn
Keller Williams Real Estate-Langhorne
(215) 757-6100
4 Total Sales
-
Chris Griswold

Seller's Agent in 2022
Chris Griswold
EXP Realty, LLC
(267) 261-1711
106 Total Sales
-
Cindy Britland

Buyer's Agent in 2022
Cindy Britland
Century 21 Veterans-Newtown
(267) 784-4116
13 Total Sales
-
L
Seller's Agent in 2015
Loleta Guyton
Keller Williams Real Estate-Langhorne
Map
Source: Bright MLS
MLS Number: PABU2096798
APN: 05-025-082-512
- 90 Catherine Ct
- 117 Pamela Ct Unit 608
- 36 Lauren Ct Unit 213
- 17 Middle Rd
- 2515 Green Ave
- 66 Yellowood Dr
- 3021 Bath Rd
- 4628 Gary Dr
- 11 Merry Turn Rd
- 4618 Eugene Dr
- 4617 Murray St
- 72 Basswood Rd
- 1019 Green Ln
- 2301 Airacobra St
- 1610 Lakeland Ave
- 3715 Reedman Ave
- 23 Winding Rd
- 0 West Ave
- 1509 Venice Ave
- 64 Long Loop Rd
