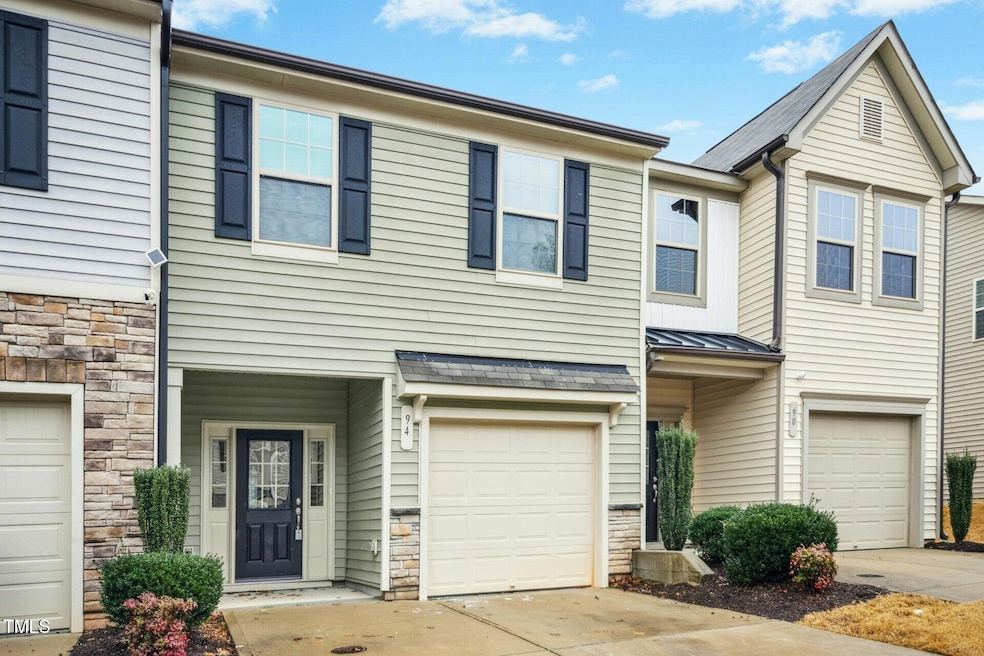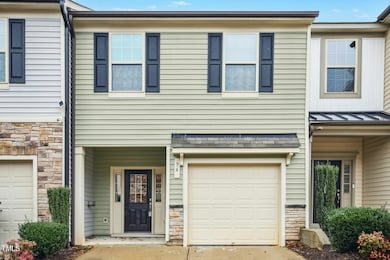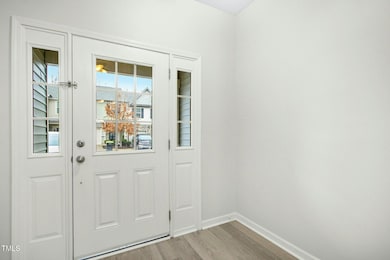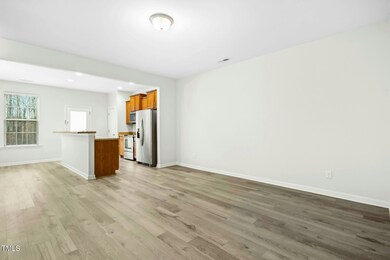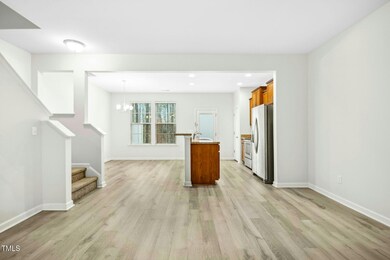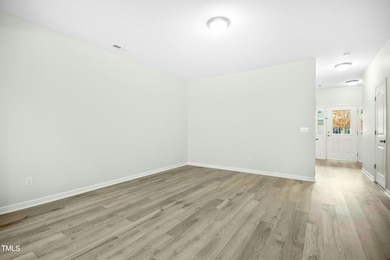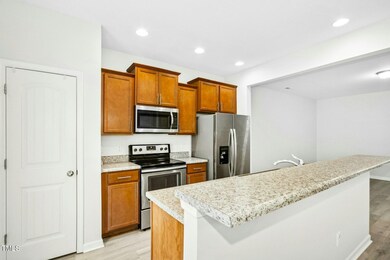
94 E Grove Point Dr Clayton, NC 27527
Wilders NeighborhoodHighlights
- Traditional Architecture
- 1 Car Attached Garage
- Double Vanity
- River Dell Elementary School Rated A-
- Eat-In Kitchen
- Walk-In Closet
About This Home
As of May 2025This delightful 3-bedroom, 2.5-bathroom townhouse, built in 2018, offers 1,698 square feet of comfortable living space. Step inside to discover an inviting open floor plan with LVP flooring(2024) throughout the entire downstairs. The well-appointed kitchen boasts stainless steel appliances, granite countertops and a convenient pantry, Retreat to the generous primary suite, featuring a walk-in closet and a spacious en-suite bathroom with double vanities and walk in shower. Two additional bedrooms provide ample space for family, guests, or a home office. Located in the desirable Woodlands at Flowers Plantation community, you'll have access to top-rated schools, shopping, and dining options just minutes away. The home was never under contract; the status was mistakenly changed.
Townhouse Details
Home Type
- Townhome
Est. Annual Taxes
- $1,629
Year Built
- Built in 2018
HOA Fees
- $150 Monthly HOA Fees
Parking
- 1 Car Attached Garage
- Private Driveway
- 2 Open Parking Spaces
Home Design
- Traditional Architecture
- Slab Foundation
- Shingle Roof
- Vinyl Siding
Interior Spaces
- 1,698 Sq Ft Home
- 2-Story Property
- Entrance Foyer
- Living Room
- Dining Room
Kitchen
- Eat-In Kitchen
- Electric Range
- <<microwave>>
- Dishwasher
Flooring
- Carpet
- Luxury Vinyl Tile
Bedrooms and Bathrooms
- 3 Bedrooms
- Walk-In Closet
- Double Vanity
- Walk-in Shower
Schools
- River Dell Elementary School
- Archer Lodge Middle School
- Corinth Holder High School
Utilities
- Central Air
- Heating System Uses Natural Gas
Additional Features
- Patio
- 1,307 Sq Ft Lot
Community Details
- Association fees include ground maintenance, maintenance structure, road maintenance
- Charleston Mgmt Association, Phone Number (919) 847-3003
- Flowers Plantation Subdivision
Listing and Financial Details
- Assessor Parcel Number 16-K-05-107-F
Similar Homes in Clayton, NC
Home Values in the Area
Average Home Value in this Area
Property History
| Date | Event | Price | Change | Sq Ft Price |
|---|---|---|---|---|
| 07/04/2025 07/04/25 | Rented | $1,690 | 0.0% | -- |
| 06/19/2025 06/19/25 | Price Changed | $1,690 | -2.0% | $1 / Sq Ft |
| 06/13/2025 06/13/25 | Price Changed | $1,725 | 0.0% | $1 / Sq Ft |
| 05/30/2025 05/30/25 | Sold | $267,500 | 0.0% | $158 / Sq Ft |
| 05/14/2025 05/14/25 | For Rent | $1,750 | 0.0% | -- |
| 04/19/2025 04/19/25 | Pending | -- | -- | -- |
| 04/11/2025 04/11/25 | Price Changed | $269,900 | -1.9% | $159 / Sq Ft |
| 04/06/2025 04/06/25 | For Sale | $275,000 | 0.0% | $162 / Sq Ft |
| 04/02/2025 04/02/25 | Pending | -- | -- | -- |
| 02/14/2025 02/14/25 | For Sale | $275,000 | -- | $162 / Sq Ft |
Tax History Compared to Growth
Agents Affiliated with this Home
-
Keith Bonham

Seller's Agent in 2025
Keith Bonham
EXP Realty LLC
(919) 539-9363
1 in this area
67 Total Sales
-
Evi Rasmussen

Seller's Agent in 2025
Evi Rasmussen
Chanticleer Properties LLC
(919) 971-7554
1 in this area
19 Total Sales
Map
Source: Doorify MLS
MLS Number: 10076499
- 202 E Painted Way
- 79 Hawkstone Dr
- 24 E Willow Trace Way
- 346 E Painted Way
- 362 Warm Wind Dr
- 46 S Great White Way
- 157 N District Ave Unit 291
- 153 N District Ave Unit 292
- 212 Hardwick St
- 63 Pale Moss Dr
- 37 Derby Cir
- 80 N District Ave Unit 257
- 76 N District Ave
- 141 N District Ave Unit 295
- 80 Willow Green Dr
- 19 Willow Green Dr
- 81 Paperwhite Place Unit 213
- 120 Bramble Ln
- 46 N District Ave Unit 251
- 125 Paperwhite Place
