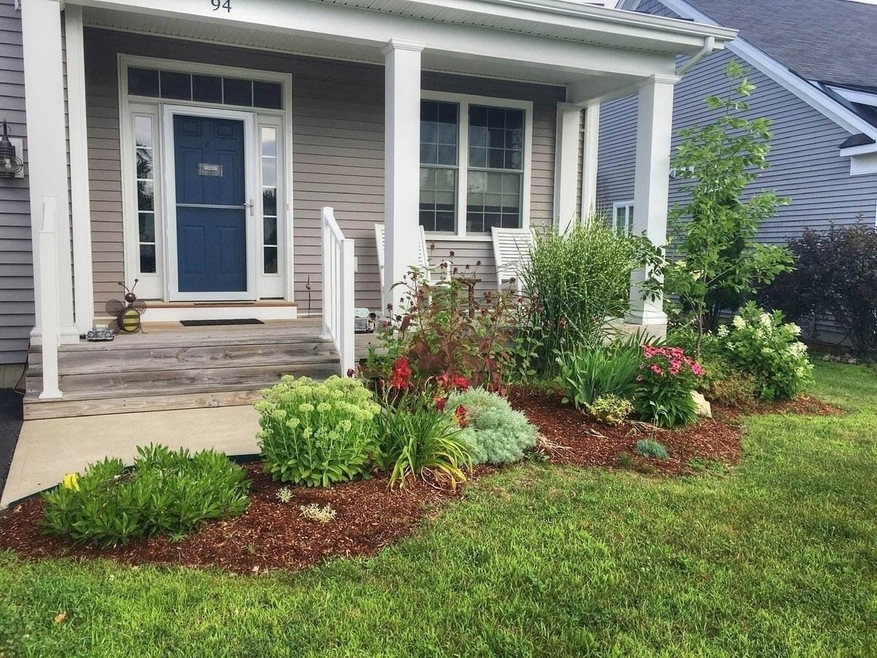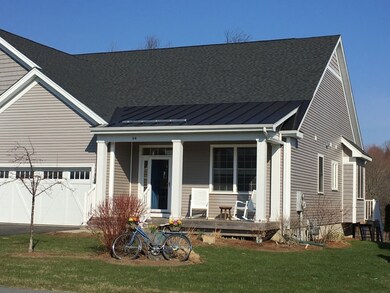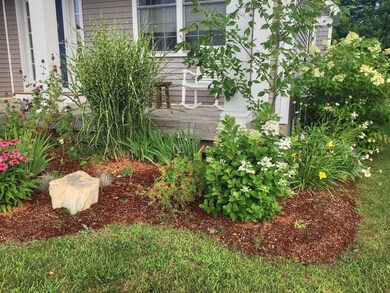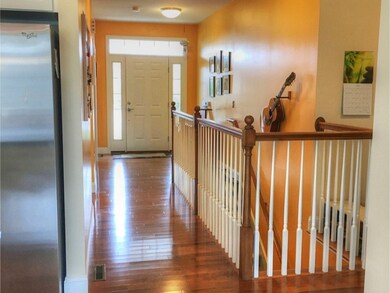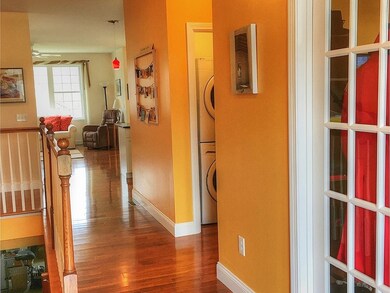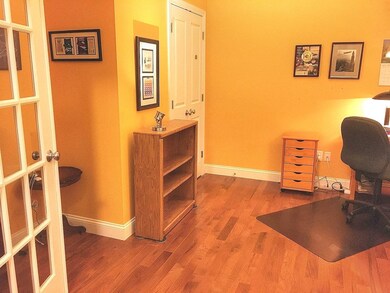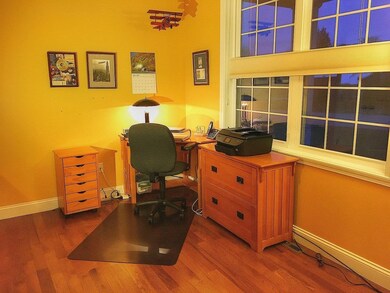
94 Keystone Dr Unit 5 Williston, VT 05495
Highlights
- Deck
- Contemporary Architecture
- Wooded Lot
- Williston Central School Rated A-
- Wetlands Adjacent
- Wood Flooring
About This Home
As of August 2020This bright and spacious 3BR/3BA condo on a short cul-de-sac, is close to Williston Village. With an open floor plan, large windows overlook a pastoral wooded setting. The main floor features an en-suite master with tiled step-in shower, a soaking tub, double sinks with granite countertop and a lovely tiled floor. Hardwood floors gleam throughout the main living area, and a gas fireplace in the great room provides a relaxing atmosphere. The kitchen boasts plentiful cabinet space, a gas range for would-be chefs, granite countertops, stainless appliances, a large island, and a double-doored pantry. A second bedroom/flex room/office on the main floor includes a convenient closet, with an adjacent 3/4 bath and laundry area. A third bedroom on the lower/garden level has two separate closets and a 3/4 bath. Also on that level is a good-sized family room, a large unfinished storage area and workshop. On top of all these desirable features, 94 Keystone has central air, 9-foot ceilings, and ceiling fans in the great room and master bedroom. The large two-car garage is handy with built-in storage shelves and an automatic garage door opener, while the back deck and front porch provide options for enjoying the fresh air and watching the seasons change. The home is near Williston Golf Club, Catamount Outdoor Center, and both a bike and woodland paths. Very reasonable ($250/month) HOA fees cover lawn care, snow removal, trash pick-up and association dues. Limited showings allowed.
Last Agent to Sell the Property
Bobbe Maynes
Coldwell Banker Hickok and Boardman License #082.0102893 Listed on: 04/23/2020

Townhouse Details
Home Type
- Townhome
Est. Annual Taxes
- $7,085
Year Built
- Built in 2014
Lot Details
- Wetlands Adjacent
- Cul-De-Sac
- Partially Fenced Property
- Landscaped
- Open Lot
- Wooded Lot
HOA Fees
- $250 Monthly HOA Fees
Parking
- 2 Car Attached Garage
- Automatic Garage Door Opener
Home Design
- Contemporary Architecture
- Farmhouse Style Home
- Concrete Foundation
- Wood Frame Construction
- Shingle Roof
- Architectural Shingle Roof
- Vinyl Siding
- Radon Mitigation System
Interior Spaces
- 2-Story Property
- Ceiling Fan
- Gas Fireplace
- Double Pane Windows
- Blinds
- Window Screens
- Open Floorplan
- Storage
Kitchen
- Gas Range
- Range Hood
- <<microwave>>
- <<ENERGY STAR Qualified Dishwasher>>
- Kitchen Island
- Disposal
Flooring
- Wood
- Carpet
- Ceramic Tile
- Vinyl
Bedrooms and Bathrooms
- 3 Bedrooms
- Main Floor Bedroom
- En-Suite Primary Bedroom
- Walk-In Closet
- Bathroom on Main Level
- Soaking Tub
- Walk-in Shower
Laundry
- Laundry on main level
- Dryer
Partially Finished Basement
- Basement Fills Entire Space Under The House
- Connecting Stairway
- Interior Basement Entry
- Natural lighting in basement
Home Security
Accessible Home Design
- Grab Bar In Bathroom
- Accessible Common Area
- Doors with lever handles
- Doors are 32 inches wide or more
- Hard or Low Nap Flooring
Outdoor Features
- Deck
- Covered patio or porch
Schools
- Allen Brook Elementary School
- Williston Central Middle School
- Champlain Valley Uhsd #15 High School
Utilities
- Forced Air Zoned Heating and Cooling System
- Dehumidifier
- Heating System Uses Natural Gas
- Underground Utilities
- 150 Amp Service
- Natural Gas Water Heater
- High Speed Internet
- Phone Available
- Cable TV Available
Listing and Financial Details
- Exclusions: Freezer
Community Details
Overview
- Association fees include hoa fee, landscaping, plowing, trash
- Master Insurance
- Bryan Kent, HOA President Association, Phone Number (802) 343-5329
- 94 Keystone Drive Condos
Amenities
- Common Area
Recreation
- Hiking Trails
- Trails
- Snow Removal
Security
- Carbon Monoxide Detectors
- Fire and Smoke Detector
Similar Homes in Williston, VT
Home Values in the Area
Average Home Value in this Area
Property History
| Date | Event | Price | Change | Sq Ft Price |
|---|---|---|---|---|
| 08/14/2020 08/14/20 | Sold | $425,000 | 0.0% | $180 / Sq Ft |
| 05/11/2020 05/11/20 | Pending | -- | -- | -- |
| 04/23/2020 04/23/20 | For Sale | $425,000 | +10.5% | $180 / Sq Ft |
| 12/29/2014 12/29/14 | Sold | $384,500 | +1.9% | $162 / Sq Ft |
| 11/12/2014 11/12/14 | Pending | -- | -- | -- |
| 09/11/2013 09/11/13 | For Sale | $377,500 | -- | $159 / Sq Ft |
Tax History Compared to Growth
Tax History
| Year | Tax Paid | Tax Assessment Tax Assessment Total Assessment is a certain percentage of the fair market value that is determined by local assessors to be the total taxable value of land and additions on the property. | Land | Improvement |
|---|---|---|---|---|
| 2024 | -- | $0 | $0 | $0 |
| 2023 | -- | $0 | $0 | $0 |
| 2022 | $7,677 | $0 | $0 | $0 |
| 2021 | $7,349 | $0 | $0 | $0 |
| 2020 | $7,327 | $0 | $0 | $0 |
| 2019 | $7,085 | $0 | $0 | $0 |
| 2018 | $6,939 | $0 | $0 | $0 |
| 2017 | $6,675 | $394,580 | $0 | $0 |
| 2016 | $6,662 | $394,580 | $0 | $0 |
Agents Affiliated with this Home
-
B
Seller's Agent in 2020
Bobbe Maynes
Coldwell Banker Hickok and Boardman
-
Elise Polli

Buyer's Agent in 2020
Elise Polli
Polli Properties
(802) 471-2586
48 in this area
356 Total Sales
-
K
Seller's Agent in 2014
Katherine A. Boll
Snyder Group, Inc.
-
L
Buyer's Agent in 2014
Lora Wilson
KW Vermont
Map
Source: PrimeMLS
MLS Number: 4802237
APN: (241) 10099049005
- 255 Wildflower Cir
- 236 Lefebvre Ln
- 00 Oak Hill Rd
- 366 Commons Rd Unit 28
- 109 Kadence Cir Unit 25-12
- 353 Cedar Ln
- 112 Rita Rd
- 168 Raven Cir
- 83 Plateau Rd
- 473 Brennan Woods Dr
- 311 Brennan Woods Dr
- 66 Chamberlin Ln
- 8 Kristen Ct
- 403 Zephyr Rd
- 394 Zephyr Rd
- 127 Holland Ln Unit 6
- 81 Holland Ln Unit 7
- 57 Maidstone Ln Unit 57
- 41 Halfmoon Ln
- 385 Beaudry Ln Unit AN 20
