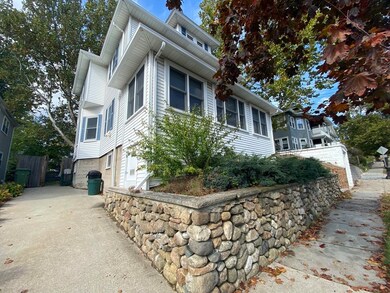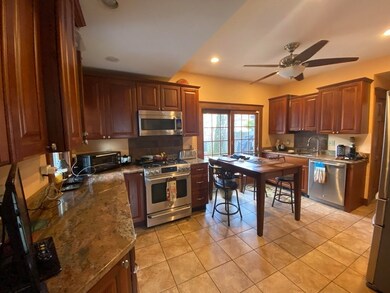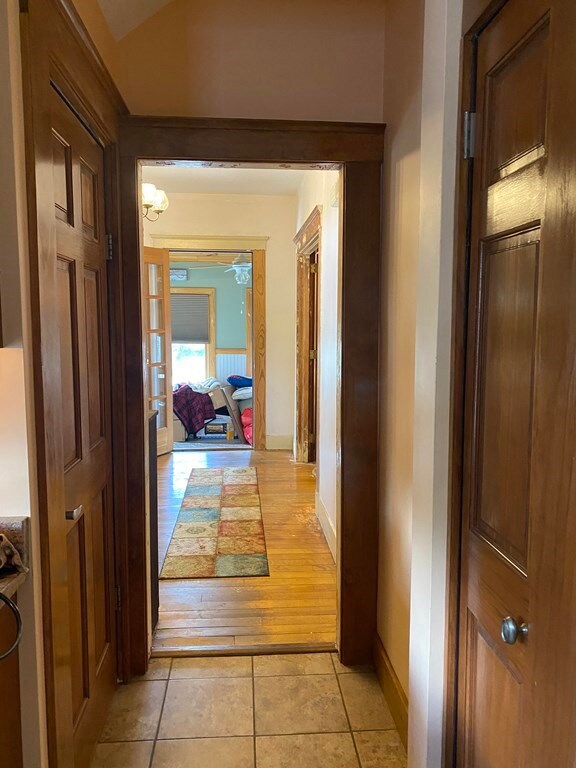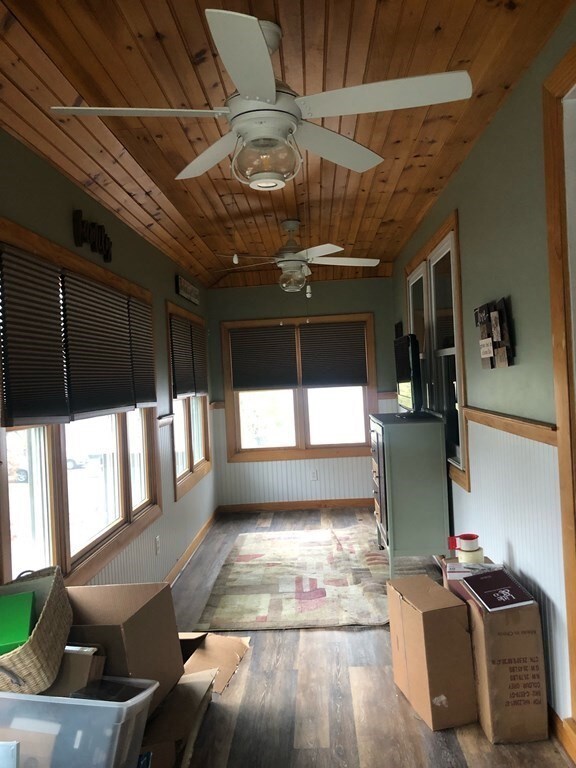
94 Lexington St Watertown, MA 02472
Highlights
- Medical Services
- Colonial Architecture
- Property is near public transit
- Above Ground Pool
- Deck
- 4-minute walk to Moxley Playground
About This Home
As of December 2022NEW PRICE! Seller is Motivated! This charming 3-4 bedroom 2 bath colonial couldn't be more conviently located.Make this home your own with a little sweat equity this charming home needs a little TLC such as paint and some hardwood floors refinished. The first floor consists of a 3 season porch, updated kitchen with granite and stainless appliances, Living Room and Dining Room all with hardwood floors.The beautiful foyer and staircase lead to the second level 4 bedrooms all with closets and hardwood flooring, the full bath finishes of the second level.The finished basement offers ample storage and entertaining space as well as a half bath and laundry room.The large backyard offers privacy and relaxation.This home's location is a commuter's dream, 2 blocks from the Charles River and a10 min to Watertown Sq, Newton and Belmont.Detached one car garage and driveway for an additional 2 cars. Check out what 94 Lexington has to offer at the Public Open House Sat November 12th from 11-1:30p
Home Details
Home Type
- Single Family
Est. Annual Taxes
- $9,191
Year Built
- Built in 1910
Lot Details
- Fenced
Parking
- 1 Car Detached Garage
- Driveway
- Open Parking
Home Design
- Colonial Architecture
- Block Foundation
- Frame Construction
- Shingle Roof
Interior Spaces
- 1,538 Sq Ft Home
- Ceiling Fan
- Insulated Windows
- Insulated Doors
- Sun or Florida Room
- Storm Windows
Kitchen
- Range<<rangeHoodToken>>
- Freezer
- Dishwasher
Flooring
- Wood
- Laminate
- Ceramic Tile
Bedrooms and Bathrooms
- 4 Bedrooms
- Primary bedroom located on second floor
- 2 Full Bathrooms
- <<tubWithShowerToken>>
Laundry
- Laundry in Bathroom
- Dryer
- Washer
Partially Finished Basement
- Basement Fills Entire Space Under The House
- Laundry in Basement
Pool
- Above Ground Pool
- Outdoor Shower
Outdoor Features
- Deck
- Outdoor Storage
Location
- Property is near public transit
- Property is near schools
Schools
- Cunniff Elementary School
- Watertown Middle School
- Watertown High School
Utilities
- Window Unit Cooling System
- Heating System Uses Natural Gas
- Heating System Uses Steam
- 100 Amp Service
- Gas Water Heater
Listing and Financial Details
- Assessor Parcel Number 850857
Community Details
Overview
- No Home Owners Association
Amenities
- Medical Services
- Shops
- Coin Laundry
Recreation
- Park
- Jogging Path
Ownership History
Purchase Details
Home Financials for this Owner
Home Financials are based on the most recent Mortgage that was taken out on this home.Similar Homes in Watertown, MA
Home Values in the Area
Average Home Value in this Area
Purchase History
| Date | Type | Sale Price | Title Company |
|---|---|---|---|
| Deed | $254,000 | -- |
Mortgage History
| Date | Status | Loan Amount | Loan Type |
|---|---|---|---|
| Open | $647,200 | Purchase Money Mortgage | |
| Closed | $647,200 | Purchase Money Mortgage | |
| Closed | $100,000 | Closed End Mortgage | |
| Closed | $271,500 | No Value Available | |
| Closed | $280,000 | No Value Available | |
| Closed | $190,000 | No Value Available | |
| Closed | $215,000 | No Value Available | |
| Closed | $203,200 | Purchase Money Mortgage |
Property History
| Date | Event | Price | Change | Sq Ft Price |
|---|---|---|---|---|
| 07/17/2025 07/17/25 | For Sale | $1,595,000 | +118.5% | $576 / Sq Ft |
| 12/23/2022 12/23/22 | Sold | $730,000 | -5.8% | $475 / Sq Ft |
| 11/16/2022 11/16/22 | Pending | -- | -- | -- |
| 11/11/2022 11/11/22 | Price Changed | $775,000 | -3.0% | $504 / Sq Ft |
| 11/06/2022 11/06/22 | For Sale | $799,000 | 0.0% | $520 / Sq Ft |
| 11/06/2022 11/06/22 | Off Market | $799,000 | -- | -- |
| 11/02/2022 11/02/22 | For Sale | $799,000 | -- | $520 / Sq Ft |
Tax History Compared to Growth
Tax History
| Year | Tax Paid | Tax Assessment Tax Assessment Total Assessment is a certain percentage of the fair market value that is determined by local assessors to be the total taxable value of land and additions on the property. | Land | Improvement |
|---|---|---|---|---|
| 2025 | $8,435 | $722,200 | $463,800 | $258,400 |
| 2024 | $8,299 | $709,300 | $451,100 | $258,200 |
| 2023 | $10,188 | $750,200 | $443,800 | $306,400 |
| 2022 | $9,192 | $693,700 | $400,100 | $293,600 |
| 2021 | $8,141 | $664,600 | $371,000 | $293,600 |
| 2020 | $8,045 | $662,700 | $371,000 | $291,700 |
| 2019 | $7,434 | $577,200 | $352,800 | $224,400 |
| 2018 | $7,011 | $520,500 | $323,700 | $196,800 |
| 2017 | $7,078 | $509,600 | $312,800 | $196,800 |
| 2016 | $6,564 | $479,800 | $300,100 | $179,700 |
| 2015 | $6,804 | $452,700 | $272,800 | $179,900 |
| 2014 | $6,392 | $427,300 | $247,400 | $179,900 |
Agents Affiliated with this Home
-
Corey Melkonian

Seller's Agent in 2025
Corey Melkonian
eXp Realty
(617) 291-8232
2 in this area
42 Total Sales
-
Christine Rich

Seller's Agent in 2022
Christine Rich
Citylight Homes LLC
(978) 317-0054
1 in this area
101 Total Sales
Map
Source: MLS Property Information Network (MLS PIN)
MLS Number: 73054437
APN: WATE-000601-000024-000004
- 109 A Lexington St
- 27-29 Edenfield Ave
- 41 Bancroft St
- 133 Warren St Unit 11
- 17 Olcott St
- 77 Waverley Ave Unit 77
- 5 Chatham Way Unit 5
- 5 Chapman St
- 62 Forest St
- 35 Bacon St
- 127 Highland Ave
- 124-126 Chapman St
- 77 Forest St
- 48 Bacon St
- 209 Summer St Unit 209
- 270 Palfrey St Unit 270
- 12 Cozy St
- 14 Cuba St Unit 14
- 12 Cuba St
- 106 Pierce Rd Unit 106






