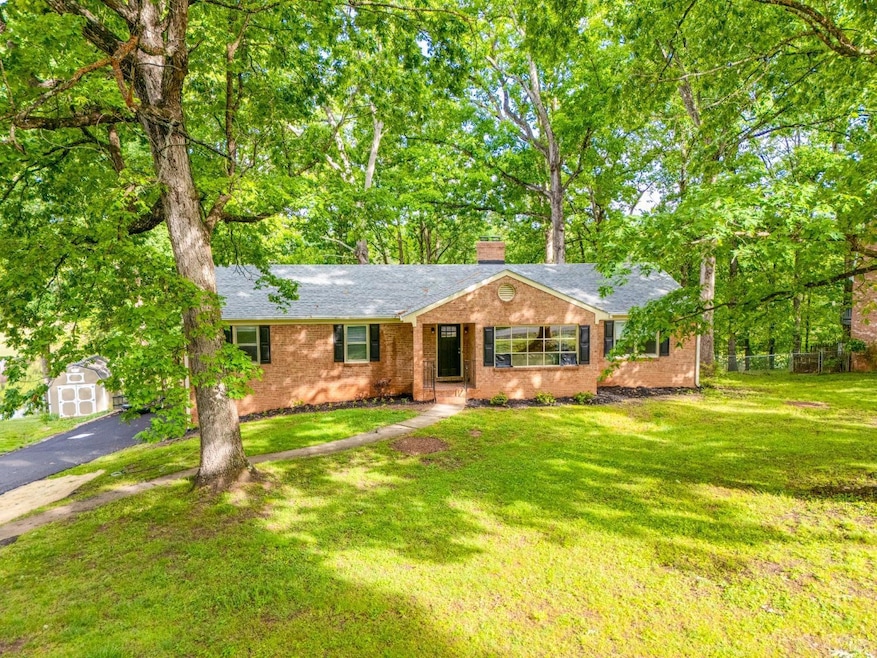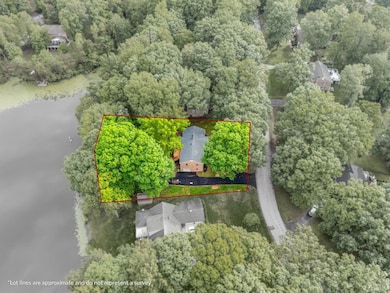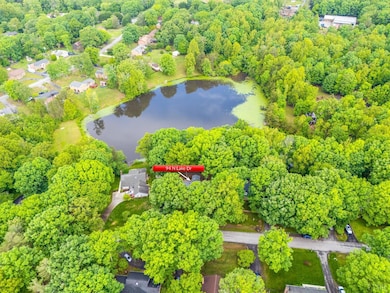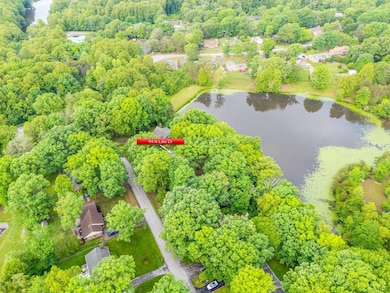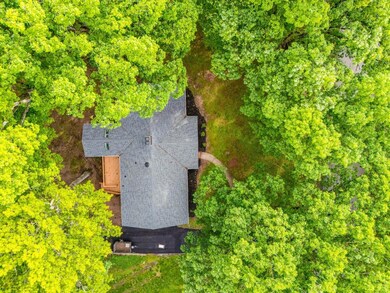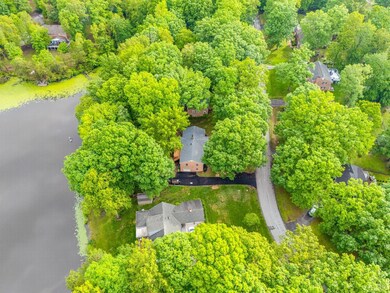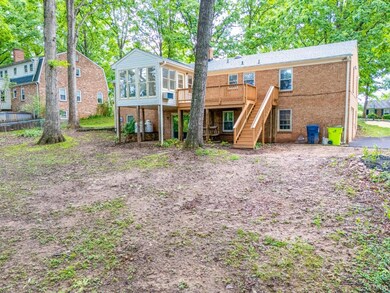
94 N Lake Dr Lynchburg, VA 24502
Estimated payment $2,677/month
Highlights
- Multiple Fireplaces
- Game Room
- Tennis Courts
- Great Room
- Community Pool
- Den
About This Home
This is lakefront living at its finest. Nestled in the heart of Wildwood, this rare gem offers true lakefront access with a private dock that's all yours! Perfect for launching your kayak or simply soaking in the gentle ripple of the water. Step into the sunroom and let the view take your breath away. Framed like a painting and drenched in natural light, it's the perfect spot to sip sweet tea at sunset, curl up with a book, or enjoy a quiet evening chat. Inside, thoughtful updates create an inviting retreat. The living room boasts soaring vaulted wood ceilings, while the cozy den with a gas fireplace is ideal for intimate nights in. The beautifully updated kitchen shines with all-new cabinetry, Quartz countertops, stainless appliances, and tile flooringready for everything from weekend brunch to holiday feasts. A formal dining area, spacious layout, & sweeping lake views throughout complete this quiet, luxurious escape. Let's make Lake Living yours today!
Listing Agent
Polly Wooldridge
NextHome TwoFourFive License #0225052448 Listed on: 05/15/2025

Co-Listing Agent
Lisa Garrett
NextHome TwoFourFive License #0225240937
Home Details
Home Type
- Single Family
Est. Annual Taxes
- $1,546
Year Built
- Built in 1975
Lot Details
- 0.42 Acre Lot
- Landscaped
- Garden
- Property is zoned R1
Home Design
- Shingle Roof
Interior Spaces
- 3,536 Sq Ft Home
- 1-Story Property
- Ceiling Fan
- Multiple Fireplaces
- Gas Log Fireplace
- Great Room
- Formal Dining Room
- Den
- Game Room
- Storage Room
- Laundry Room
- Attic Access Panel
Kitchen
- <<selfCleaningOvenToken>>
- Electric Range
- <<microwave>>
- Dishwasher
Flooring
- Carpet
- Tile
- Vinyl Plank
Bedrooms and Bathrooms
- Walk-In Closet
- Bathtub Includes Tile Surround
Finished Basement
- Heated Basement
- Walk-Out Basement
- Basement Fills Entire Space Under The House
- Interior and Exterior Basement Entry
- Sump Pump
- Fireplace in Basement
- Laundry in Basement
Home Security
- Storm Windows
- Fire and Smoke Detector
Parking
- Garage
- Basement Garage
- Off-Street Parking
Schools
- Leesville Road Elementary School
- Brookville Midl Middle School
- Brookville High School
Utilities
- Heat Pump System
- Heating System Powered By Leased Propane
- Electric Water Heater
- Septic Tank
- High Speed Internet
- Cable TV Available
Listing and Financial Details
- Assessor Parcel Number 20J421
Community Details
Recreation
- Tennis Courts
- Community Pool
Additional Features
- Wildwood Subdivision
- Net Lease
Map
Home Values in the Area
Average Home Value in this Area
Tax History
| Year | Tax Paid | Tax Assessment Tax Assessment Total Assessment is a certain percentage of the fair market value that is determined by local assessors to be the total taxable value of land and additions on the property. | Land | Improvement |
|---|---|---|---|---|
| 2025 | $1,546 | $343,600 | $56,300 | $287,300 |
| 2024 | $1,546 | $343,600 | $56,300 | $287,300 |
| 2023 | $1,546 | $343,600 | $56,300 | $287,300 |
| 2022 | $1,243 | $239,100 | $31,300 | $207,800 |
| 2021 | $1,243 | $239,100 | $31,300 | $207,800 |
| 2020 | $1,243 | $218,500 | $37,900 | $180,600 |
| 2019 | $1,243 | $239,100 | $31,300 | $207,800 |
| 2018 | $1,136 | $218,500 | $37,900 | $180,600 |
| 2017 | $1,136 | $218,500 | $37,900 | $180,600 |
| 2016 | $1,136 | $218,500 | $37,900 | $180,600 |
| 2015 | -- | $218,500 | $37,900 | $180,600 |
| 2014 | -- | $212,300 | $37,500 | $174,800 |
Property History
| Date | Event | Price | Change | Sq Ft Price |
|---|---|---|---|---|
| 07/05/2025 07/05/25 | Pending | -- | -- | -- |
| 06/20/2025 06/20/25 | Price Changed | $460,000 | -2.1% | $130 / Sq Ft |
| 06/03/2025 06/03/25 | Price Changed | $469,900 | -3.1% | $133 / Sq Ft |
| 05/15/2025 05/15/25 | For Sale | $485,000 | +61.7% | $137 / Sq Ft |
| 07/15/2024 07/15/24 | Sold | $300,000 | 0.0% | $85 / Sq Ft |
| 07/15/2024 07/15/24 | Pending | -- | -- | -- |
| 07/15/2024 07/15/24 | For Sale | $300,000 | -- | $85 / Sq Ft |
Purchase History
| Date | Type | Sale Price | Title Company |
|---|---|---|---|
| Bargain Sale Deed | $300,000 | Performance Title |
Mortgage History
| Date | Status | Loan Amount | Loan Type |
|---|---|---|---|
| Previous Owner | $27,500 | Stand Alone Refi Refinance Of Original Loan |
Similar Homes in Lynchburg, VA
Source: Lynchburg Association of REALTORS®
MLS Number: 358934
APN: 20J-4-21
- 2246 Sunburst Rd
- 2098 Sunburst Rd
- 207 Fowler St
- 356 Juniper Dr
- 455 S S Timberlake Dr
- 212 Timberlake Dr
- 90 Catalpa Rd
- 0 Sunburst Rd Unit 359912
- 239 Forest Ave
- 19 Villa Ct
- 50 Pelt Ln
- 66 Pelt Ln
- 289 Sable Rd
- 959 Timberlake Dr
- 314 Cooper Way
- 1184 Abbey Place
- 1336 Timberlake Dr
- 255 Traverse Dr
- 1369 Timberlake Dr
- 189 Traverse Dr
