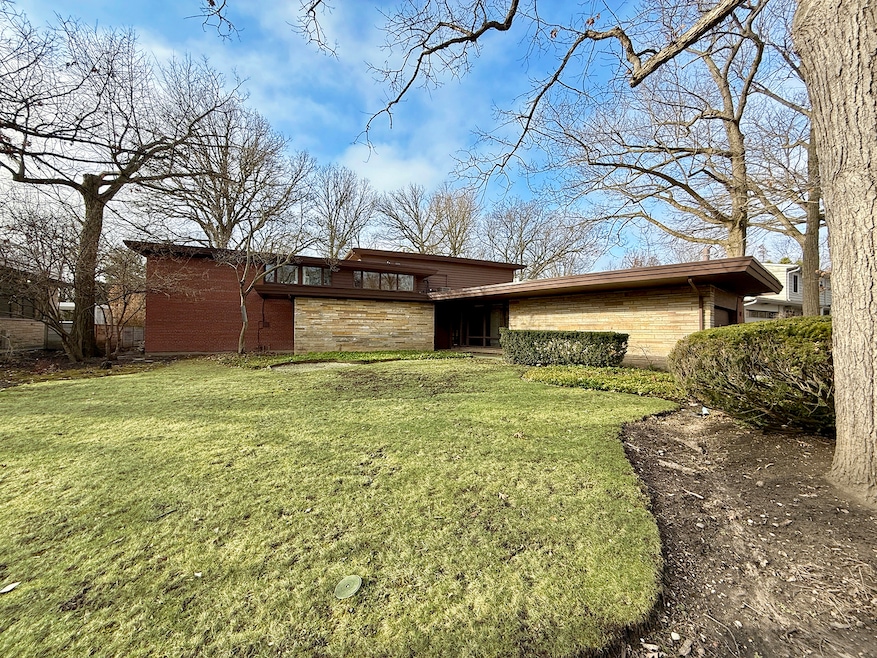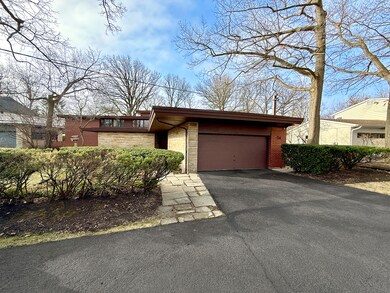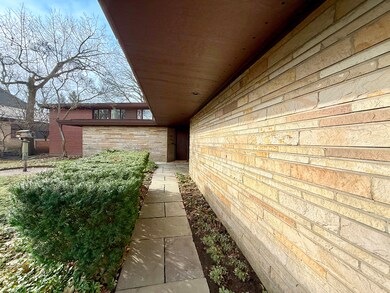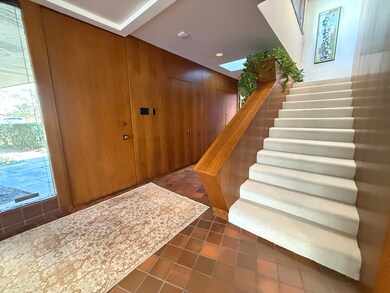
94 Oakmont Rd Highland Park, IL 60035
East Highland Park NeighborhoodHighlights
- Contemporary Architecture
- Terracotta or Satillo Flooring
- <<doubleOvenToken>>
- Ravinia Elementary School Rated A
- Sitting Room
- Stainless Steel Appliances
About This Home
As of June 2025Welcome to 94 Oakmont Road, a three-owner mid-century modern located on a small private road east of Sheridan Road in Highland Park. Set on a half-acre, this 3,175 sq ft. 3-bd, 3.5 ba was designed for privacy, history, and timeless design. Enjoy the convenience of being just a short walk from Rosewood Beach, Ravinia Festival, the Ravinia business district, Green Bay Trail, and the newly renovated Ravinia Elementary School. Designed by architect John McPherson, this 1940s-built home showcases the enduring beauty of authentic organic mid-century modern design, untouched by trend-driven alterations. Crafted from brick, concrete, wood, and steel, the home remains true to its original character, integrating original steel casement windows with thin sight lines, warm wood walls, and terra cotta tiles sourced from Wales. At the heart of the home, a massive stone fireplace seamlessly ties these elements together, creating a cozy and inviting atmosphere. Outside, a screened in porch and bluestone patio are the perfect platform for family meals and entertaining while extended eaves keep the elements out. Inside, many updates blend seamlessly with the home's architectural vision. The 48" Blue Star rangetop, custom-built range hood, and rare copper suede quartzite countertops complement the rift-cut oak cabinet faces in the kitchen. Upstairs, natural wool carpeting enhances the comfort of the spacious bedrooms. The expansive primary suite features built-in rosewood cabinetry, a large walk-in closet, and an en-suite bathroom with solid teak walls-evoking a spa-like retreat. Modern amenities include a new European-made radiant panel heating system, an electric car charger, and Lutron voice-controlled smart lighting. Seeking a preservation-minded buyer to own a piece of architectural history and continue the stewardship of this remarkable hom
Last Agent to Sell the Property
Circle One Realty License #471019427 Listed on: 04/01/2025
Home Details
Home Type
- Single Family
Est. Annual Taxes
- $28,919
Year Built
- Built in 1946
Lot Details
- 0.55 Acre Lot
Parking
- 2 Car Garage
- Driveway
- Parking Included in Price
Home Design
- Contemporary Architecture
- Brick Exterior Construction
- Asphalt Roof
- Stone Siding
- Concrete Perimeter Foundation
Interior Spaces
- 3,179 Sq Ft Home
- Wood Burning Fireplace
- Fireplace With Gas Starter
- Entrance Foyer
- Family Room
- Living Room with Fireplace
- Sitting Room
- Combination Dining and Living Room
- Partial Basement
- Carbon Monoxide Detectors
Kitchen
- <<doubleOvenToken>>
- Indoor Grill
- Cooktop<<rangeHoodToken>>
- Dishwasher
- Stainless Steel Appliances
- Disposal
Flooring
- Carpet
- Terracotta
Bedrooms and Bathrooms
- 3 Bedrooms
- 3 Potential Bedrooms
- Dual Sinks
- Soaking Tub
- Separate Shower
Laundry
- Laundry Room
- Dryer
- Washer
Outdoor Features
- Enclosed patio or porch
- Outdoor Grill
Schools
- Ravinia Elementary School
- Edgewood Middle School
- Highland Park High School
Utilities
- Forced Air Zoned Cooling and Heating System
- Two Heating Systems
- Radiator
- Heating System Uses Natural Gas
- Heat Pump System
- Radiant Heating System
- Heating System Uses Steam
- 200+ Amp Service
- Lake Michigan Water
Ownership History
Purchase Details
Home Financials for this Owner
Home Financials are based on the most recent Mortgage that was taken out on this home.Purchase Details
Home Financials for this Owner
Home Financials are based on the most recent Mortgage that was taken out on this home.Purchase Details
Similar Homes in Highland Park, IL
Home Values in the Area
Average Home Value in this Area
Purchase History
| Date | Type | Sale Price | Title Company |
|---|---|---|---|
| Warranty Deed | $1,325,000 | None Listed On Document | |
| Deed | $699,000 | Petra Title Llc | |
| Trustee Deed | -- | None Available |
Mortgage History
| Date | Status | Loan Amount | Loan Type |
|---|---|---|---|
| Open | $1,060,000 | New Conventional | |
| Previous Owner | $184,000 | Credit Line Revolving | |
| Previous Owner | $239,400 | Stand Alone First | |
| Previous Owner | $184,000 | Credit Line Revolving | |
| Previous Owner | $600,000 | Unknown | |
| Previous Owner | $300,000 | Unknown |
Property History
| Date | Event | Price | Change | Sq Ft Price |
|---|---|---|---|---|
| 06/18/2025 06/18/25 | Sold | $1,325,000 | +3.9% | $417 / Sq Ft |
| 04/06/2025 04/06/25 | Pending | -- | -- | -- |
| 04/01/2025 04/01/25 | For Sale | $1,275,000 | +82.4% | $401 / Sq Ft |
| 06/25/2018 06/25/18 | Sold | $699,000 | -0.7% | $220 / Sq Ft |
| 06/01/2018 06/01/18 | Pending | -- | -- | -- |
| 06/01/2018 06/01/18 | For Sale | $704,000 | -- | $221 / Sq Ft |
Tax History Compared to Growth
Tax History
| Year | Tax Paid | Tax Assessment Tax Assessment Total Assessment is a certain percentage of the fair market value that is determined by local assessors to be the total taxable value of land and additions on the property. | Land | Improvement |
|---|---|---|---|---|
| 2024 | $28,920 | $365,733 | $153,490 | $212,243 |
| 2023 | $22,670 | $329,667 | $138,354 | $191,313 |
| 2022 | $22,670 | $251,737 | $151,989 | $99,748 |
| 2021 | $20,916 | $243,341 | $146,920 | $96,421 |
| 2020 | $20,239 | $243,341 | $146,920 | $96,421 |
| 2019 | $19,552 | $242,203 | $146,233 | $95,970 |
| 2018 | $18,169 | $233,000 | $162,450 | $70,550 |
| 2017 | $19,161 | $264,974 | $161,513 | $103,461 |
| 2016 | $20,932 | $290,625 | $153,763 | $136,862 |
| 2015 | $20,709 | $281,807 | $142,863 | $138,944 |
| 2014 | $20,647 | $258,138 | $139,891 | $118,247 |
| 2012 | $19,773 | $259,644 | $140,707 | $118,937 |
Agents Affiliated with this Home
-
Ryan Cherney

Seller's Agent in 2025
Ryan Cherney
Circle One Realty
(630) 862-5181
2 in this area
1,034 Total Sales
-
Daniel Daoud
D
Buyer's Agent in 2025
Daniel Daoud
Realtyline Co.
(312) 218-0229
5 in this area
7 Total Sales
-
Maxine Goldberg

Seller's Agent in 2018
Maxine Goldberg
Engel & Voelkers Chicago North Shore
(847) 922-4815
11 in this area
66 Total Sales
-
Mark Goldberg
M
Seller Co-Listing Agent in 2018
Mark Goldberg
Engel & Voelkers Chicago North Shore
(847) 441-5730
5 in this area
26 Total Sales
-
Cory Albiani

Buyer's Agent in 2018
Cory Albiani
@ Properties
(847) 433-2879
72 in this area
135 Total Sales
Map
Source: Midwest Real Estate Data (MRED)
MLS Number: 12326201
APN: 16-25-402-024
- 434 Marshman Ave
- 346 Roger Williams Ave
- 378 Oakland Dr
- 441 Oakland Dr
- 454 Broadview Ave
- 1296 Saint Johns Ave
- 1314 Saint Johns Ave
- 653 Blackstone Place
- 780 Highland Place
- 642 Gray Ave
- 500 Lincoln Ave W
- 350 N Deere Park Dr W
- 55 Prospect Ave
- 1424 Glencoe Ave
- 721 Marion Ave
- 215 Prospect Ave
- 847 Marion Ave
- 151 Pine Point Dr
- 575 County Line Rd
- 537 County Line Rd






