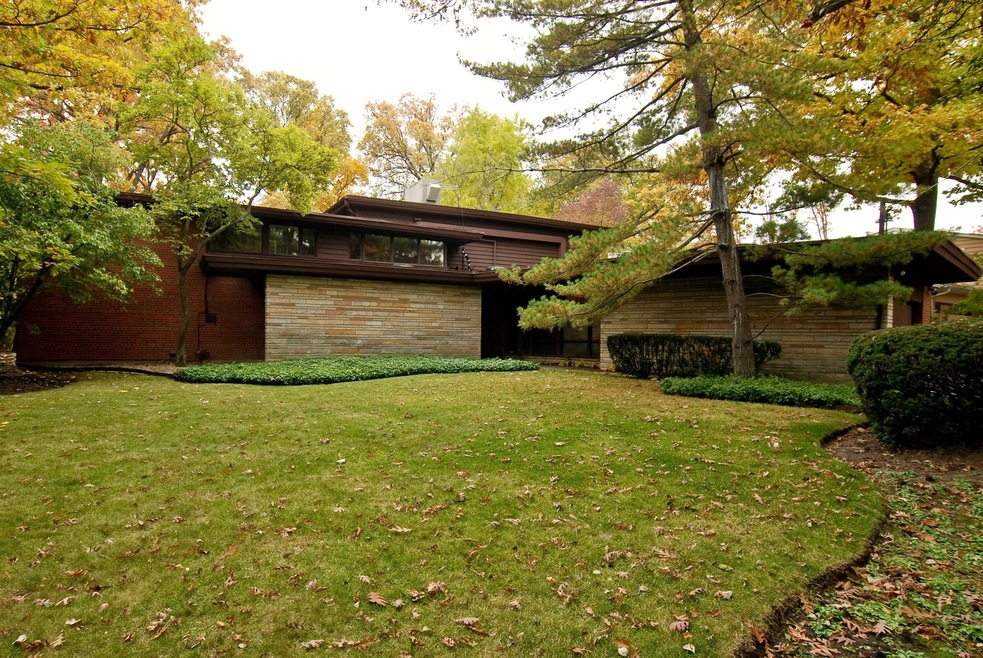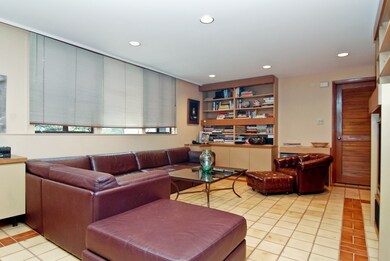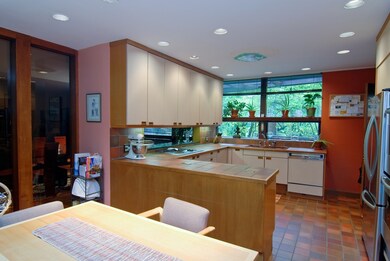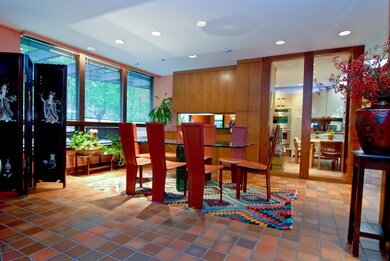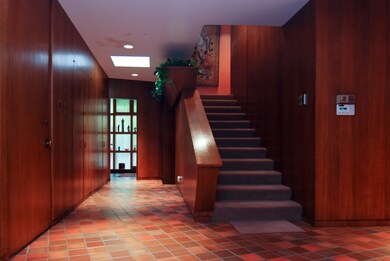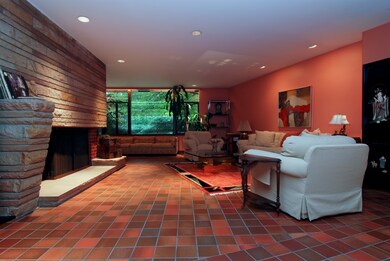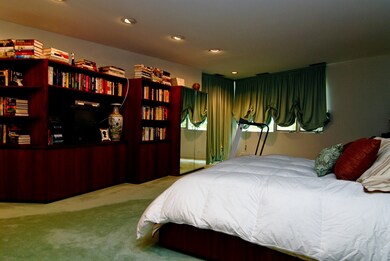
94 Oakmont Rd Highland Park, IL 60035
East Highland Park NeighborhoodHighlights
- <<bathWithWhirlpoolToken>>
- Steam Shower
- Sitting Room
- Ravinia Elementary School Rated A
- Screened Porch
- <<doubleOvenToken>>
About This Home
As of June 2025SOLD BEFORE PROCESSING. Location, location, location. Built in 1946, this multi-level contemporary sits on a half acre wooded lot east of Sheridan Road. Walking distance to Ravinia's restaurants, Green Bay Trail, schools, and transportation. Move right in or build new.
Last Agent to Sell the Property
Engel & Voelkers Chicago North Shore License #475123002 Listed on: 06/01/2018

Home Details
Home Type
- Single Family
Est. Annual Taxes
- $28,920
Year Built
- 1946
Parking
- Attached Garage
- Driveway
- Parking Included in Price
- Garage Is Owned
Home Design
- Brick Exterior Construction
- Slab Foundation
- Asphalt Rolled Roof
- Stone Siding
- Cedar
Interior Spaces
- Gas Log Fireplace
- Entrance Foyer
- Sitting Room
- Dining Area
- Screened Porch
Kitchen
- Breakfast Bar
- <<doubleOvenToken>>
- Freezer
- Dishwasher
- Disposal
Bedrooms and Bathrooms
- Primary Bathroom is a Full Bathroom
- Dual Sinks
- <<bathWithWhirlpoolToken>>
- Steam Shower
- Separate Shower
Laundry
- Dryer
- Washer
Outdoor Features
- Patio
- Outdoor Grill
Utilities
- Forced Air Zoned Heating and Cooling System
- Heating System Uses Gas
- Radiant Heating System
- Lake Michigan Water
Ownership History
Purchase Details
Home Financials for this Owner
Home Financials are based on the most recent Mortgage that was taken out on this home.Purchase Details
Home Financials for this Owner
Home Financials are based on the most recent Mortgage that was taken out on this home.Purchase Details
Similar Homes in Highland Park, IL
Home Values in the Area
Average Home Value in this Area
Purchase History
| Date | Type | Sale Price | Title Company |
|---|---|---|---|
| Warranty Deed | $1,325,000 | None Listed On Document | |
| Deed | $699,000 | Petra Title Llc | |
| Trustee Deed | -- | None Available |
Mortgage History
| Date | Status | Loan Amount | Loan Type |
|---|---|---|---|
| Open | $1,060,000 | New Conventional | |
| Previous Owner | $184,000 | Credit Line Revolving | |
| Previous Owner | $239,400 | Stand Alone First | |
| Previous Owner | $184,000 | Credit Line Revolving | |
| Previous Owner | $600,000 | Unknown | |
| Previous Owner | $300,000 | Unknown |
Property History
| Date | Event | Price | Change | Sq Ft Price |
|---|---|---|---|---|
| 06/18/2025 06/18/25 | Sold | $1,325,000 | +3.9% | $417 / Sq Ft |
| 04/06/2025 04/06/25 | Pending | -- | -- | -- |
| 04/01/2025 04/01/25 | For Sale | $1,275,000 | +82.4% | $401 / Sq Ft |
| 06/25/2018 06/25/18 | Sold | $699,000 | -0.7% | $220 / Sq Ft |
| 06/01/2018 06/01/18 | Pending | -- | -- | -- |
| 06/01/2018 06/01/18 | For Sale | $704,000 | -- | $221 / Sq Ft |
Tax History Compared to Growth
Tax History
| Year | Tax Paid | Tax Assessment Tax Assessment Total Assessment is a certain percentage of the fair market value that is determined by local assessors to be the total taxable value of land and additions on the property. | Land | Improvement |
|---|---|---|---|---|
| 2024 | $28,920 | $365,733 | $153,490 | $212,243 |
| 2023 | $22,670 | $329,667 | $138,354 | $191,313 |
| 2022 | $22,670 | $251,737 | $151,989 | $99,748 |
| 2021 | $20,916 | $243,341 | $146,920 | $96,421 |
| 2020 | $20,239 | $243,341 | $146,920 | $96,421 |
| 2019 | $19,552 | $242,203 | $146,233 | $95,970 |
| 2018 | $18,169 | $233,000 | $162,450 | $70,550 |
| 2017 | $19,161 | $264,974 | $161,513 | $103,461 |
| 2016 | $20,932 | $290,625 | $153,763 | $136,862 |
| 2015 | $20,709 | $281,807 | $142,863 | $138,944 |
| 2014 | $20,647 | $258,138 | $139,891 | $118,247 |
| 2012 | $19,773 | $259,644 | $140,707 | $118,937 |
Agents Affiliated with this Home
-
Ryan Cherney

Seller's Agent in 2025
Ryan Cherney
Circle One Realty
(630) 862-5181
2 in this area
1,034 Total Sales
-
Daniel Daoud
D
Buyer's Agent in 2025
Daniel Daoud
Realtyline Co.
(312) 218-0229
5 in this area
7 Total Sales
-
Maxine Goldberg

Seller's Agent in 2018
Maxine Goldberg
Engel & Voelkers Chicago North Shore
(847) 922-4815
11 in this area
66 Total Sales
-
Mark Goldberg
M
Seller Co-Listing Agent in 2018
Mark Goldberg
Engel & Voelkers Chicago North Shore
(847) 441-5730
5 in this area
26 Total Sales
-
Cory Albiani

Buyer's Agent in 2018
Cory Albiani
@ Properties
(847) 433-2879
72 in this area
135 Total Sales
Map
Source: Midwest Real Estate Data (MRED)
MLS Number: MRD09926399
APN: 16-25-402-024
- 434 Marshman Ave
- 346 Roger Williams Ave
- 378 Oakland Dr
- 441 Oakland Dr
- 845 Green Bay Rd
- 1296 Saint Johns Ave
- 454 Broadview Ave
- 1314 Saint Johns Ave
- 653 Blackstone Place
- 780 Highland Place
- 642 Gray Ave
- 500 Lincoln Ave W
- 350 N Deere Park Dr W
- 55 Prospect Ave
- 1424 Glencoe Ave
- 721 Marion Ave
- 215 Prospect Ave
- 847 Marion Ave
- 151 Pine Point Dr
- 575 County Line Rd
