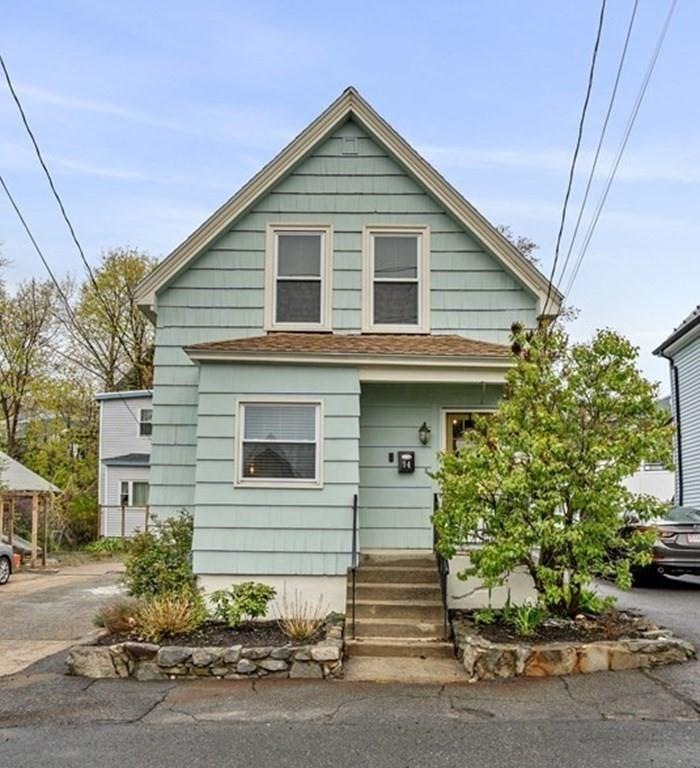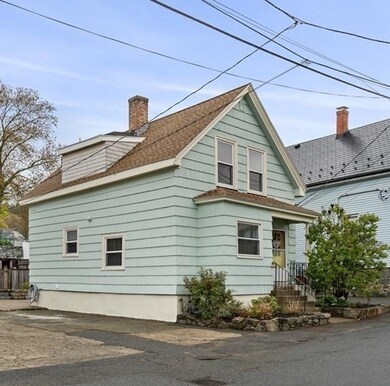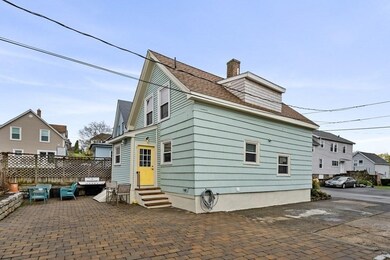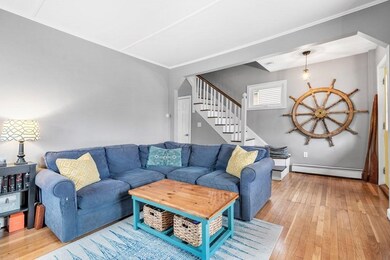
94 Roy St Swampscott, MA 01907
Highlights
- Golf Course Community
- Property is near public transit
- No HOA
- Swampscott High School Rated A-
- Wood Flooring
- 5-minute walk to Lower Jackson Park
About This Home
As of June 2022This adorable 3 bedroom home built in 1905 offers you an alternative to typical condo living. The property is freestanding with its own private patio yard space, 2 car parking and zero association fee. High ceilings, beautiful hardwood floors and an abundance of natural light warm the 950 sq. feet of space. The home features a newly renovated full bath with skylight, a first floor half bath and a newer roof. Swampscott's commuter rail is just a short distance away, as are the local shops, restaurants and beaches. Offer if any are due by Tuesday 5/10 by 3:00pm. Please allow 24 hours for response.
Last Agent to Sell the Property
Coldwell Banker Realty - Marblehead Listed on: 05/04/2022

Home Details
Home Type
- Single Family
Est. Annual Taxes
- $4,185
Year Built
- Built in 1905
Lot Details
- Near Conservation Area
- Stone Wall
- Property is zoned A3
Home Design
- Frame Construction
- Shingle Roof
Interior Spaces
- 950 Sq Ft Home
- 2-Story Property
- Recessed Lighting
- Dining Area
- Storage Room
- Washer and Electric Dryer Hookup
Kitchen
- Range<<rangeHoodToken>>
- Dishwasher
- Disposal
Flooring
- Wood
- Tile
Bedrooms and Bathrooms
- 3 Bedrooms
- Primary bedroom located on second floor
- <<tubWithShowerToken>>
Basement
- Exterior Basement Entry
- Laundry in Basement
Parking
- 2 Car Parking Spaces
- Off-Street Parking
Outdoor Features
- Patio
Location
- Property is near public transit
- Property is near schools
Schools
- Hadley/Clarke Elementary School
- SMS Middle School
- SHS High School
Utilities
- No Cooling
- Heating System Uses Natural Gas
- Baseboard Heating
- Gas Water Heater
Listing and Financial Details
- Assessor Parcel Number 2166440
Community Details
Overview
- No Home Owners Association
- Roy Street Condominium Community
Amenities
- Shops
Recreation
- Golf Course Community
- Park
- Jogging Path
- Bike Trail
Ownership History
Purchase Details
Home Financials for this Owner
Home Financials are based on the most recent Mortgage that was taken out on this home.Purchase Details
Home Financials for this Owner
Home Financials are based on the most recent Mortgage that was taken out on this home.Purchase Details
Similar Homes in the area
Home Values in the Area
Average Home Value in this Area
Purchase History
| Date | Type | Sale Price | Title Company |
|---|---|---|---|
| Condominium Deed | $305,000 | -- | |
| Deed | $268,000 | -- | |
| Deed | $190,000 | -- |
Mortgage History
| Date | Status | Loan Amount | Loan Type |
|---|---|---|---|
| Open | $235,000 | New Conventional | |
| Previous Owner | $214,400 | Purchase Money Mortgage | |
| Previous Owner | $40,200 | No Value Available | |
| Previous Owner | $200,000 | No Value Available | |
| Previous Owner | $30,000 | No Value Available |
Property History
| Date | Event | Price | Change | Sq Ft Price |
|---|---|---|---|---|
| 06/24/2022 06/24/22 | Sold | $455,000 | +3.6% | $479 / Sq Ft |
| 05/10/2022 05/10/22 | Pending | -- | -- | -- |
| 05/04/2022 05/04/22 | For Sale | $439,000 | +43.9% | $462 / Sq Ft |
| 03/15/2019 03/15/19 | Sold | $305,000 | -6.1% | $321 / Sq Ft |
| 02/07/2019 02/07/19 | Pending | -- | -- | -- |
| 11/30/2018 11/30/18 | For Sale | $324,900 | 0.0% | $342 / Sq Ft |
| 11/26/2018 11/26/18 | Pending | -- | -- | -- |
| 11/09/2018 11/09/18 | For Sale | $324,900 | -- | $342 / Sq Ft |
Tax History Compared to Growth
Tax History
| Year | Tax Paid | Tax Assessment Tax Assessment Total Assessment is a certain percentage of the fair market value that is determined by local assessors to be the total taxable value of land and additions on the property. | Land | Improvement |
|---|---|---|---|---|
| 2025 | $5,404 | $471,100 | $0 | $471,100 |
| 2024 | $4,849 | $422,000 | $0 | $422,000 |
| 2023 | $4,554 | $387,900 | $0 | $387,900 |
| 2022 | $4,185 | $326,200 | $0 | $326,200 |
| 2021 | $4,136 | $299,700 | $0 | $299,700 |
| 2020 | $4,128 | $288,700 | $0 | $288,700 |
| 2019 | $3,190 | $209,900 | $0 | $209,900 |
| 2018 | $3,358 | $209,900 | $0 | $209,900 |
| 2017 | $3,528 | $202,200 | $0 | $202,200 |
| 2016 | $3,504 | $202,200 | $0 | $202,200 |
| 2015 | $3,507 | $204,500 | $0 | $204,500 |
| 2014 | $3,654 | $195,400 | $0 | $195,400 |
Agents Affiliated with this Home
-
Paula DAngelo-Pickett

Seller's Agent in 2022
Paula DAngelo-Pickett
Coldwell Banker Realty - Marblehead
(781) 913-6663
51 in this area
127 Total Sales
-
Evelyn Rockas

Buyer's Agent in 2022
Evelyn Rockas
Coldwell Banker Realty - Lynnfield
(617) 256-8500
3 in this area
98 Total Sales
-
Julie Sagan

Seller's Agent in 2019
Julie Sagan
Sagan Harborside Sotheby's International Realty
(781) 608-4159
17 in this area
72 Total Sales
Map
Source: MLS Property Information Network (MLS PIN)
MLS Number: 72976398
APN: SWAM-000007-000091-000094
- 45-47 Crescent
- 44 Cherry St Unit 2
- 55 Burpee Rd
- 13 Essex St
- 13 Essex St Unit 2
- 57 Bessom St
- 1 Archer St
- 89 Essex St Unit 2
- 1 Orchard Terrace
- 221 Eastern Ave
- 23 Pleasant View Ave Unit 23
- 14 Pleasant View Ave
- 4 Noyes Terrace
- 64 Stetson Ave
- 35 Columbia Ave
- 16 Pacific St
- 129 Norfolk Ave
- 128 Windsor Ave
- 43 Hampden St
- 115 Eastern Ave






