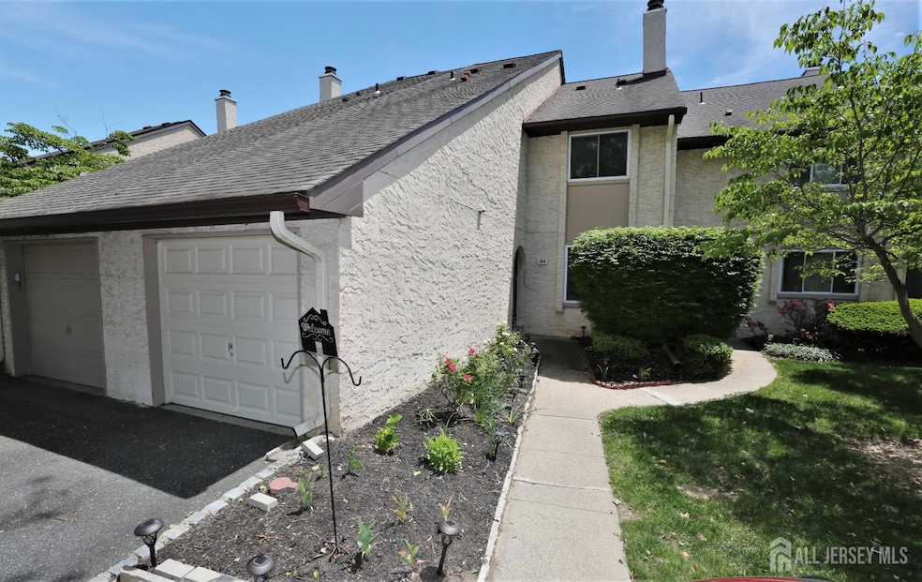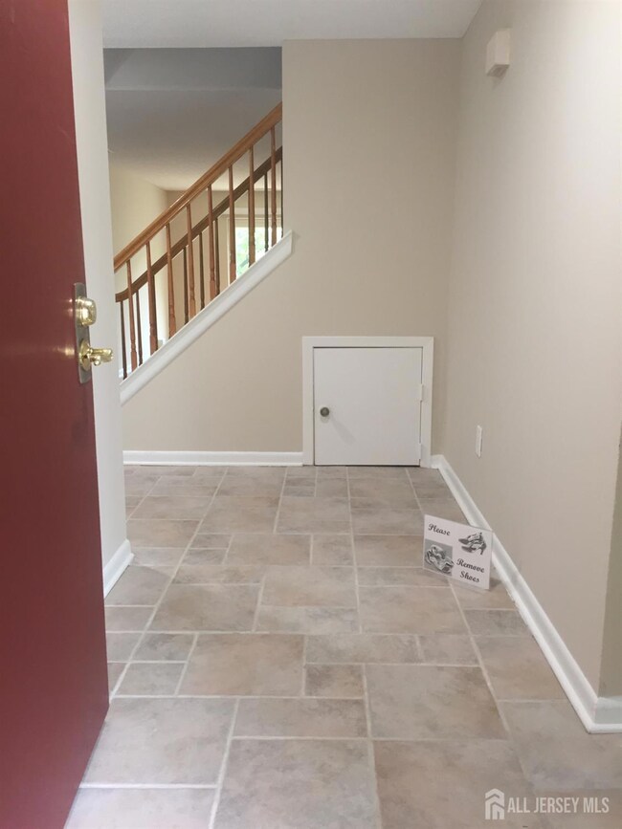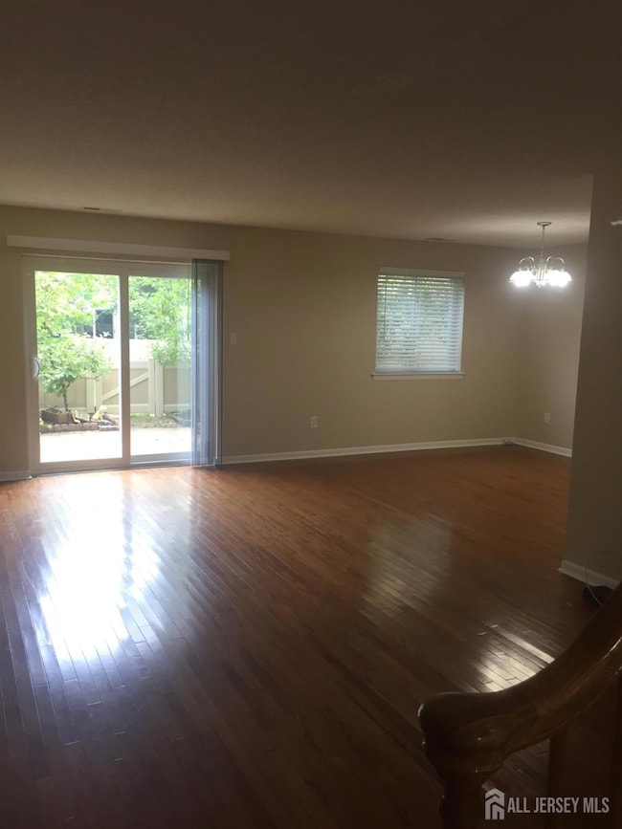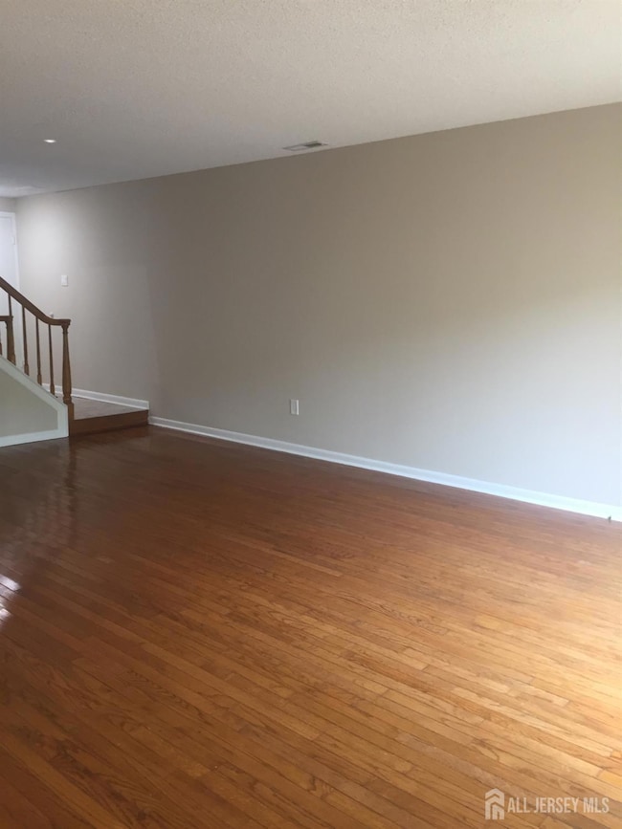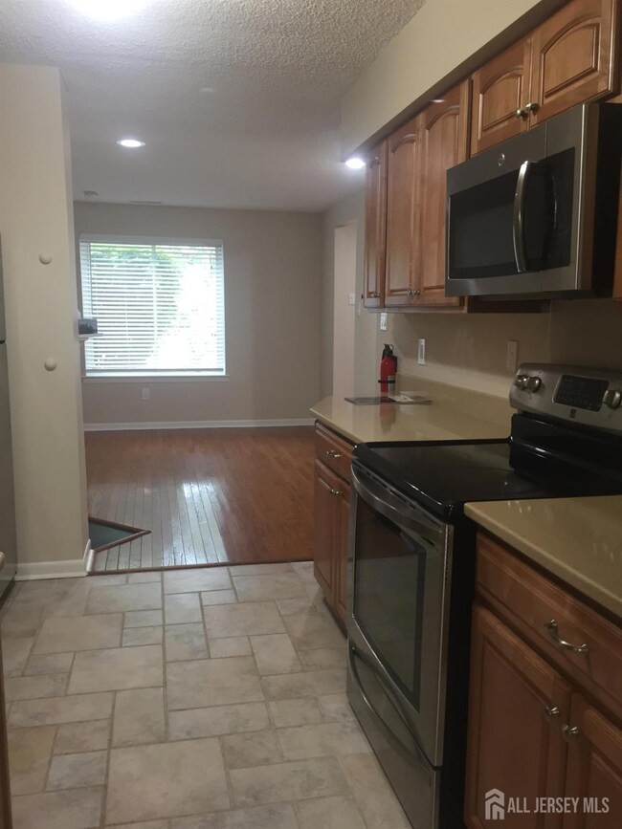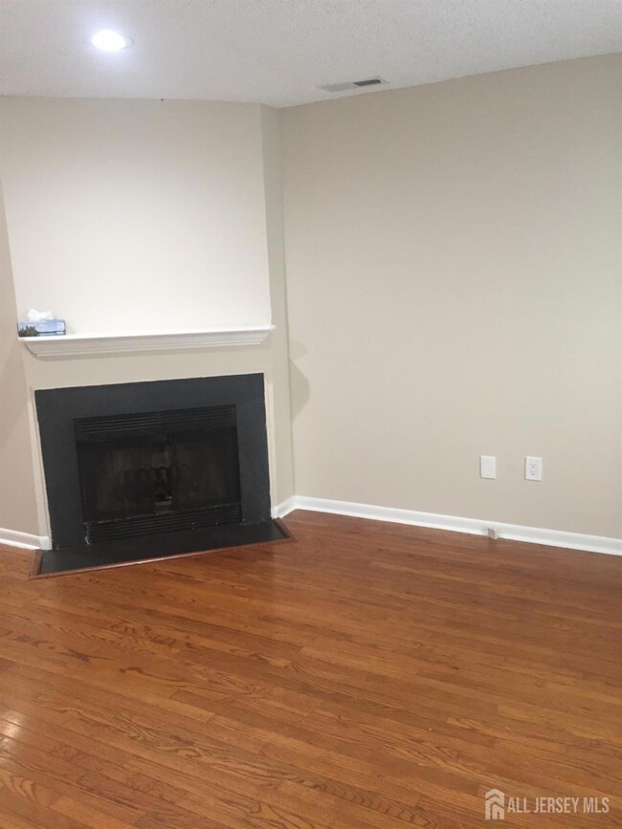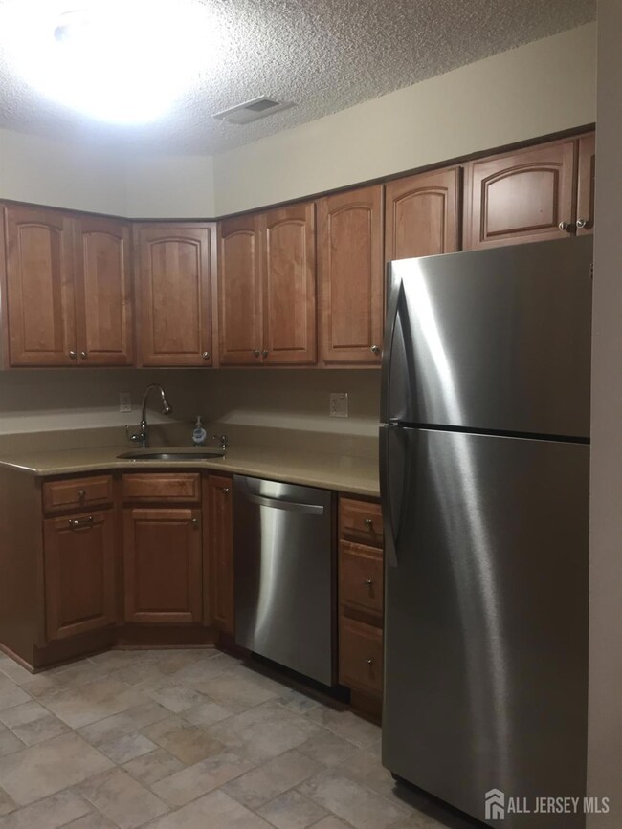94 Tennyson Dr Plainsboro, NJ 08536
3
Beds
2.5
Baths
--
Sq Ft
1,307
Sq Ft Lot
Highlights
- Private Pool
- Wood Flooring
- Beamed Ceilings
- Town Center Elementary School Rated A
- Tennis Courts
- Formal Dining Room
About This Home
This home is located at 94 Tennyson Dr, Plainsboro, NJ 08536 and is currently priced at $3,600. This property was built in 1986. 94 Tennyson Dr is a home located in Middlesex County with nearby schools including Town Center Elementary School, Millstone River School, and Thomas R. Grover Middle School.
Townhouse Details
Home Type
- Townhome
Est. Annual Taxes
- $10,565
Year Built
- Built in 1986
Parking
- 1 Car Garage
Interior Spaces
- 3-Story Property
- Beamed Ceilings
- Blinds
- Formal Dining Room
- Crawl Space
- Laundry Room
Kitchen
- Electric Oven or Range
- Range<<rangeHoodToken>>
- <<microwave>>
- Dishwasher
Flooring
- Wood
- Carpet
- Ceramic Tile
Bedrooms and Bathrooms
- 3 Bedrooms
Pool
- Private Pool
Utilities
- Heating Available
- Underground Utilities
- Water Heater
Listing and Financial Details
- Tenant pays for all utilities
Community Details
Overview
- Association fees include amenities-some, maintenance fee
- Brittany Subdivision
Recreation
- Tennis Courts
- Community Pool
Pet Policy
- No Pets Allowed
Map
Source: All Jersey MLS
MLS Number: 2600706R
APN: 18-03101-0000-00153
Nearby Homes
- 99 Thoreau Dr
- 7110 Tamarron Dr
- 8201 Tamarron Dr Unit 8201
- 305 Deer Creek Dr
- 42 Ashford Dr
- 232 Hampshire Dr
- 1000 Hunters Glen Dr
- 1204 Aspen Dr
- 1202 Aspen Dr Unit 2
- 3217 Ravens Crest Dr
- 1104 Aspen Dr
- 9 Henry Ct
- 2202 Aspen Dr Unit 2202
- 815 Aspen Dr
- 2821 Pheasant Hollow Dr
- 33 Marion Dr
- 208 Ravens Crest Dr
- 2005 Quail Ridge Dr
- 4812 Ravens Crest Dr
- 2415 Ravens Crest Dr
