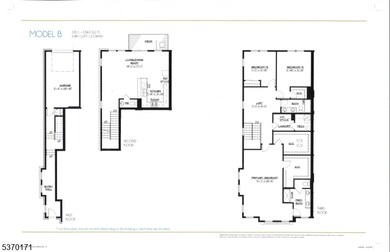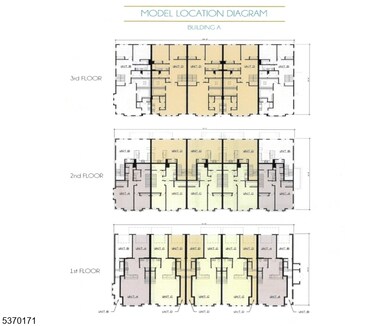Designed for Modern Living - Welcome to this beautifully appointed 2,587 sq ft., end-unit tiered townhome in the Villas at Montgomery Crossing Our largest layout, crafted with comfort, function, plenty of windows, and style in mind. The open-concept kitchen flows seamlessly into the main living and dining areas, offering unobstructed scenic views and direct access to a private outdoor deck perfect for entertaining or relaxing. Upstairs, the spacious primary suite features a luxurious en suite bath and a generous walk-in closet. A second bedroom also boasts its own private bath and ample closet space, while the third bedroom is equally inviting. A versatile loft area provides the ideal space for a home office, study, or quiet retreat. Additional highlights include a one-car garage with a 40 AMP EV Circuit, dedicated off-street parking, EV chargers, and a thoughtfully designed community green space to enjoy the outdoors. This fabulous home is located in a highly desirable area with a top-rated school district. Don't miss this opportunity call today to schedule your appointment!




