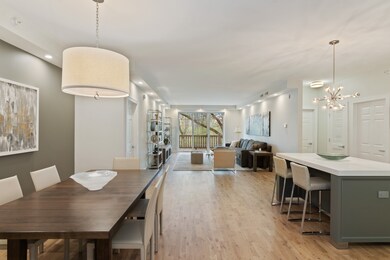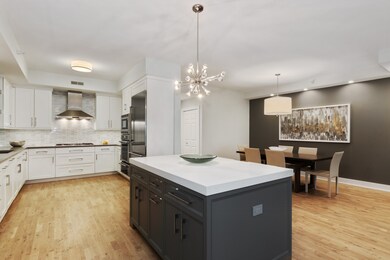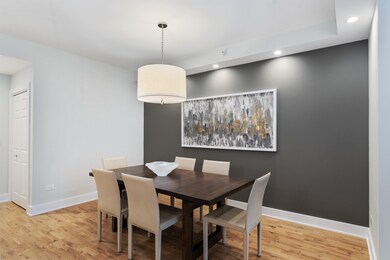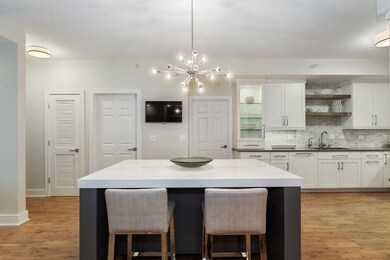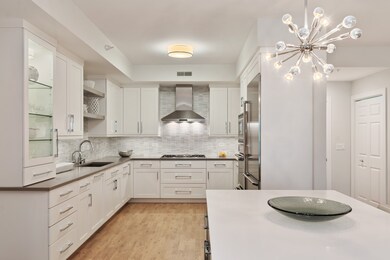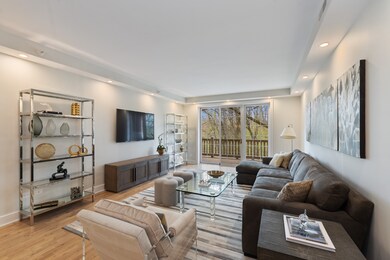
940 Augusta Way Unit 212 Highland Park, IL 60035
Highlights
- On Golf Course
- Landscaped Professionally
- Wood Flooring
- Wayne Thomas Elementary School Rated A
- Wooded Lot
- Main Floor Bedroom
About This Home
As of October 2019Fall in love with this gorgeous completely remodeled end unit in maintenance free Legacy Club like never seen before! Fabulous open floor plan for today's living. Gourmet high end kitchen with beautiful cabinetry, quartz counters, marble back splash and Thermador stainless appliances. Large custom grey island with seating. Beautiful hardwood floors throughout. 9 ft ceiling with recessed lighting. Large Master Suite boasts a luxurious master bath with custom cabinets, quartz counter, larger shower with seat & make-up vanity. plus an over sized walk in closet with organizers. Remodeled hall bath with marble counter and tub/shower. Full size laundry room plus walk-in storage closet with shelving. Enjoy views overlooking the woods from the 42 ft balcony. Heated garage space, storage unit, exercise room and unlimited parking outside. New walking paths and ponds are being developed by the park district in the area. Convenient location close to Rec Center, town and easy access to expressway.
Last Agent to Sell the Property
@properties Christie's International Real Estate License #475129686 Listed on: 05/13/2019

Property Details
Home Type
- Condominium
Est. Annual Taxes
- $11,998
Year Built | Renovated
- 2000 | 2015
Lot Details
- On Golf Course
- End Unit
- Landscaped Professionally
- Wooded Lot
HOA Fees
- $666 per month
Parking
- Attached Garage
- Heated Garage
- Parking Available
- Garage Transmitter
- Garage Door Opener
- Driveway
- Visitor Parking
- Parking Included in Price
- Unassigned Parking
Home Design
- Brick Exterior Construction
- Stone Siding
Kitchen
- <<builtInOvenToken>>
- Cooktop<<rangeHoodToken>>
- <<microwave>>
- High End Refrigerator
- Dishwasher
- Stainless Steel Appliances
- Kitchen Island
- Disposal
Bedrooms and Bathrooms
- Main Floor Bedroom
- Walk-In Closet
- Primary Bathroom is a Full Bathroom
- Bathroom on Main Level
- Separate Shower
Laundry
- Laundry on main level
- Dryer
- Washer
Utilities
- Forced Air Heating and Cooling System
- Heating System Uses Gas
- Lake Michigan Water
- Cable TV Available
Additional Features
- Wood Flooring
- Balcony
Listing and Financial Details
- Senior Tax Exemptions
Community Details
Amenities
- Common Area
Pet Policy
- Pets Allowed
Ownership History
Purchase Details
Home Financials for this Owner
Home Financials are based on the most recent Mortgage that was taken out on this home.Purchase Details
Home Financials for this Owner
Home Financials are based on the most recent Mortgage that was taken out on this home.Purchase Details
Home Financials for this Owner
Home Financials are based on the most recent Mortgage that was taken out on this home.Purchase Details
Home Financials for this Owner
Home Financials are based on the most recent Mortgage that was taken out on this home.Similar Homes in the area
Home Values in the Area
Average Home Value in this Area
Purchase History
| Date | Type | Sale Price | Title Company |
|---|---|---|---|
| Warranty Deed | $518,000 | Chicago Title | |
| Warranty Deed | $395,000 | Affinity Title Services Llc | |
| Deed | $525,000 | Ticor | |
| Special Warranty Deed | $343,500 | -- |
Mortgage History
| Date | Status | Loan Amount | Loan Type |
|---|---|---|---|
| Open | $350,000 | New Conventional | |
| Previous Owner | $275,000 | Credit Line Revolving | |
| Previous Owner | $250,000 | Credit Line Revolving | |
| Previous Owner | $417,000 | New Conventional | |
| Previous Owner | $100,000 | Credit Line Revolving |
Property History
| Date | Event | Price | Change | Sq Ft Price |
|---|---|---|---|---|
| 10/25/2019 10/25/19 | Sold | $518,000 | -5.6% | $259 / Sq Ft |
| 10/07/2019 10/07/19 | Pending | -- | -- | -- |
| 05/13/2019 05/13/19 | For Sale | $549,000 | +39.0% | $275 / Sq Ft |
| 06/06/2014 06/06/14 | Sold | $395,000 | -4.8% | $198 / Sq Ft |
| 04/27/2014 04/27/14 | Pending | -- | -- | -- |
| 04/15/2014 04/15/14 | Price Changed | $414,999 | -3.4% | $207 / Sq Ft |
| 03/17/2014 03/17/14 | Price Changed | $429,500 | -3.5% | $215 / Sq Ft |
| 03/03/2014 03/03/14 | Price Changed | $444,900 | -3.1% | $222 / Sq Ft |
| 01/15/2014 01/15/14 | For Sale | $459,000 | -- | $230 / Sq Ft |
Tax History Compared to Growth
Tax History
| Year | Tax Paid | Tax Assessment Tax Assessment Total Assessment is a certain percentage of the fair market value that is determined by local assessors to be the total taxable value of land and additions on the property. | Land | Improvement |
|---|---|---|---|---|
| 2024 | $11,998 | $160,520 | $13,831 | $146,689 |
| 2023 | $10,867 | $144,691 | $12,467 | $132,224 |
| 2022 | $10,867 | $126,599 | $14,200 | $112,399 |
| 2021 | $10,009 | $122,377 | $13,726 | $108,651 |
| 2020 | $9,686 | $122,377 | $13,726 | $108,651 |
| 2019 | $9,362 | $121,805 | $13,662 | $108,143 |
| 2018 | $9,925 | $136,187 | $14,959 | $121,228 |
| 2017 | $9,769 | $135,402 | $14,873 | $120,529 |
| 2016 | $9,837 | $134,508 | $14,159 | $120,349 |
| 2015 | $9,512 | $124,972 | $13,155 | $111,817 |
| 2014 | $7,830 | $106,569 | $13,321 | $93,248 |
| 2012 | $7,716 | $107,191 | $13,399 | $93,792 |
Agents Affiliated with this Home
-
Jodi Taub

Seller's Agent in 2019
Jodi Taub
@ Properties
(847) 962-7738
45 in this area
158 Total Sales
-
Marla Fox

Seller Co-Listing Agent in 2019
Marla Fox
Compass
(847) 379-5898
5 in this area
54 Total Sales
-
Susan Teper

Buyer's Agent in 2019
Susan Teper
@ Properties
(847) 275-6566
10 in this area
179 Total Sales
-
J
Seller's Agent in 2014
Jack Cohen
Map
Source: Midwest Real Estate Data (MRED)
MLS Number: MRD10377932
APN: 16-15-309-094
- 940 Augusta Way Unit 315
- 2471 Augusta Way
- 0 Wrendale Ave Unit MRD12160027
- 1064 Livingston (Lot 3) Ave
- 2670 Priscilla Ave
- 1 Burtis Ave
- 1220 Park Ave W Unit 110
- 1220 Park Ave W Unit 123
- 2542 Green Bay Rd
- 0 Skokie Ave
- 2936 Warbler Place
- 417 Temple Ave
- 522 N Central Ave
- 525 Lockard Ln
- 572 Vine Ave
- 538 Green Bay Rd
- 540 Green Bay Rd
- 2102 Grange Ave
- 2514 Hidden Oak (Lot 9) Cir
- 2325 Shady Ln

