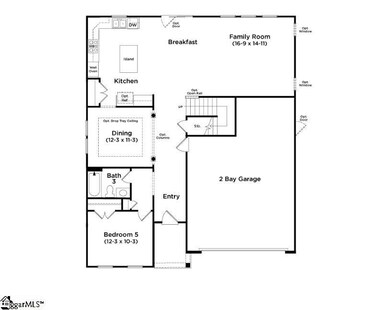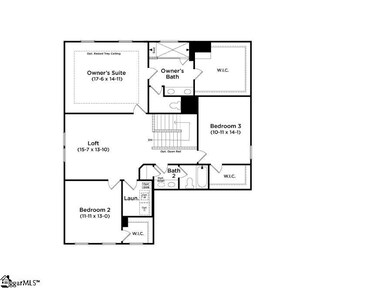
940 Tibetan St Spartanburg, SC 29303
Highlights
- New Construction
- Open Floorplan
- Loft
- Dorman High School Rated A-
- Craftsman Architecture
- Quartz Countertops
About This Home
As of May 2025Welcome to Fox Hollow! New single-family homes in Spartanburg, SC. Centrally located between Interstate 85 and Interstate 26. With large wooded homesites experience a private lifestyle with convenient access nearby recreation including lakes, golf courses, mountains, downtown areas, and parks. The entirety of the upstate is under 5 miles away with both I-26 and I-85 nearby. Spartanburg district 6 schools, less than 2 miles from Fairforest Elementary School. Only 17 minutes from GSP international Airport. Quick access to all shopping, dining and entertainment opportunities around with the Highway 29 and I-585 corridors both within 15 minutes away. Upon entering the Drayton, you are greeted with a welcoming foyer that shows how open and bright the home is. Adjacent to the entry is a bedroom and full bath, perfect for a guest suite or even a home office. The dining room leads into the spacious and modern kitchen featuring beautiful staggered white cabinetry, white Quartz countertops, tiled backsplash, and upgraded stainless steel appliances including a double wall oven and range hood. The breakfast nook leads out to the back patio overlooking your large backyard. The airy family room features high ceilings and tall windows giving the room lots of natural light. Upstairs you come to your open loft space which is great for an extra living area. The spacious Primary Suite features double sinks, generous walk in closet and an amazing Roman tiled shower with double showerheads, seat and frameless glass door. Two additional bedrooms, both with walk in closets, full bath, and convenient upper-level laundry room complete the second floor. All our homes feature our Smart Home Technology Package including a video doorbell, keyless entry and touch screen hub. Additionally, our homes are built for efficiency and comfort helping to reduce your energy costs. Our dedicated local warranty team is here for your needs after closing as well.
Last Agent to Sell the Property
DRB Group South Carolina, LLC License #98655 Listed on: 11/04/2024

Last Buyer's Agent
NON MLS MEMBER
Non MLS
Home Details
Home Type
- Single Family
Year Built
- Built in 2025 | New Construction
Lot Details
- 9,148 Sq Ft Lot
- Level Lot
HOA Fees
- $24 Monthly HOA Fees
Home Design
- Craftsman Architecture
- Slab Foundation
- Architectural Shingle Roof
- Vinyl Siding
Interior Spaces
- 2,696 Sq Ft Home
- 2,600-2,799 Sq Ft Home
- 2-Story Property
- Open Floorplan
- Smooth Ceilings
- Ceiling height of 9 feet or more
- Living Room
- Breakfast Room
- Dining Room
- Loft
- Pull Down Stairs to Attic
- Fire and Smoke Detector
Kitchen
- Built-In Self-Cleaning Double Oven
- Gas Oven
- Gas Cooktop
- Range Hood
- <<builtInMicrowave>>
- Dishwasher
- Quartz Countertops
- Disposal
Flooring
- Carpet
- Luxury Vinyl Plank Tile
Bedrooms and Bathrooms
- 4 Bedrooms | 1 Main Level Bedroom
- Walk-In Closet
- 3 Full Bathrooms
Laundry
- Laundry Room
- Laundry on upper level
- Electric Dryer Hookup
Parking
- 2 Car Attached Garage
- Garage Door Opener
Outdoor Features
- Patio
- Front Porch
Schools
- Fairforest Elementary And Middle School
- Dorman High School
Utilities
- Heating System Uses Natural Gas
- Gas Water Heater
- Cable TV Available
Community Details
- Hinson Management HOA
- Built by DRB Homes
- Fox Hollow Subdivision, Drayton Floorplan
- Mandatory home owners association
Listing and Financial Details
- Tax Lot 248
- Assessor Parcel Number 6-06-00-329.00
Similar Homes in Spartanburg, SC
Home Values in the Area
Average Home Value in this Area
Property History
| Date | Event | Price | Change | Sq Ft Price |
|---|---|---|---|---|
| 05/01/2025 05/01/25 | Sold | $356,103 | 0.0% | $137 / Sq Ft |
| 11/04/2024 11/04/24 | Pending | -- | -- | -- |
| 11/04/2024 11/04/24 | For Sale | $355,990 | -- | $137 / Sq Ft |
Tax History Compared to Growth
Agents Affiliated with this Home
-
Chelsea Cathcart
C
Seller's Agent in 2025
Chelsea Cathcart
DRB Group South Carolina, LLC
(864) 202-6354
262 Total Sales
-
N
Buyer's Agent in 2025
NON MLS MEMBER
Non MLS
Map
Source: Greater Greenville Association of REALTORS®
MLS Number: 1555547


