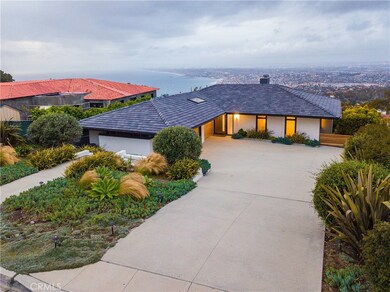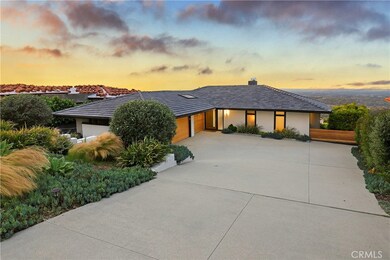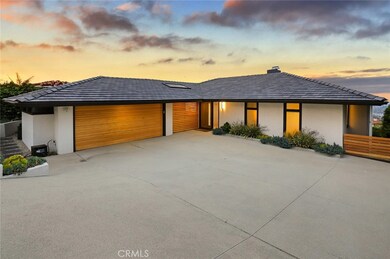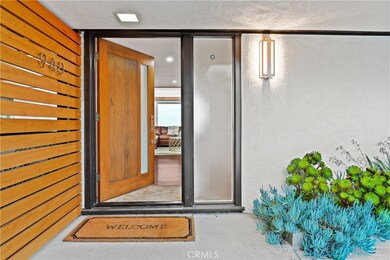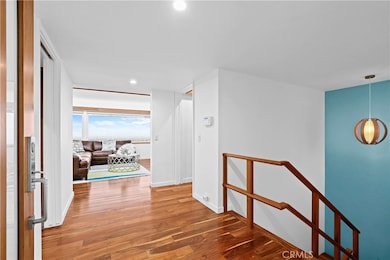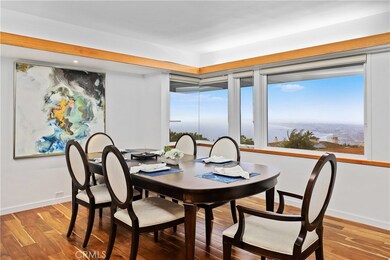
940 Via Del Monte Palos Verdes Estates, CA 90274
Highlights
- White Water Ocean Views
- Primary Bedroom Suite
- Wood Flooring
- Montemalaga Elementary School Rated A+
- Custom Home
- Main Floor Primary Bedroom
About This Home
As of March 2021Panoramic Ocean View at its best. A completely remodeled "Zen" house which was designed by Frank Lloyd Wright Taliesin Fellow James E. De Long. This mid century modern home is capturing the serenity of Santa Monica Bay at day time and the "Queen Neckless" ocean and city lights views at night. It has been fully renovated back to its original glory. Breathtaking views are experienced from all the rooms and nearly every area on the property. The home is embedded with Mahogany natural wood throughout which ads tranquility to its private and peaceful location.
4 bedrooms (2 large master bedroom suites), 4 baths with open floor plan. New kitchen with new stainless steel appliances and beautiful remodeled contemporary high end bathrooms. Newer roof, New flooring, New tankless water heater, New garage door, New windows, doors, and copper plumbing. Move in condition. The home embraces a nearly 10,000 square ft manicured landscape which is private and open. Great for entertaining or just a family relaxation. It is truly a piece of art. Must see!
Last Agent to Sell the Property
Crystal Real Estate License #01428445 Listed on: 02/22/2021
Home Details
Home Type
- Single Family
Est. Annual Taxes
- $27,092
Year Built
- Built in 1961
Lot Details
- 9,428 Sq Ft Lot
- Sprinkler System
- Back and Front Yard
Parking
- 2 Car Attached Garage
- Oversized Parking
- Parking Available
- Garage Door Opener
Property Views
- White Water Ocean
- Coastline
- Panoramic
- City Lights
Home Design
- Custom Home
- Contemporary Architecture
- Modern Architecture
- Turnkey
- Clay Roof
- Copper Plumbing
- Stucco
Interior Spaces
- 2,184 Sq Ft Home
- Built-In Features
- Ceiling Fan
- Double Pane Windows
- Atrium Windows
- Entryway
- Living Room with Fireplace
- Laundry Room
Kitchen
- Eat-In Kitchen
- Gas Oven
- <<selfCleaningOvenToken>>
- Six Burner Stove
- <<builtInRangeToken>>
- <<microwave>>
- Freezer
- Ice Maker
- Dishwasher
- Disposal
Flooring
- Wood
- Tile
Bedrooms and Bathrooms
- 4 Bedrooms | 1 Primary Bedroom on Main
- Primary Bedroom Suite
- Double Master Bedroom
- 3 Full Bathrooms
Utilities
- Forced Air Heating System
- Underground Utilities
- Sewer Paid
Community Details
- No Home Owners Association
Ownership History
Purchase Details
Home Financials for this Owner
Home Financials are based on the most recent Mortgage that was taken out on this home.Purchase Details
Home Financials for this Owner
Home Financials are based on the most recent Mortgage that was taken out on this home.Purchase Details
Home Financials for this Owner
Home Financials are based on the most recent Mortgage that was taken out on this home.Purchase Details
Similar Homes in the area
Home Values in the Area
Average Home Value in this Area
Purchase History
| Date | Type | Sale Price | Title Company |
|---|---|---|---|
| Grant Deed | $2,200,000 | Chicago Title Company | |
| Grant Deed | $2,088,000 | Usa National Title Co | |
| Grant Deed | $1,518,000 | Usa National Title Co | |
| Grant Deed | -- | -- |
Mortgage History
| Date | Status | Loan Amount | Loan Type |
|---|---|---|---|
| Previous Owner | $1,540,000 | New Conventional | |
| Previous Owner | $1,357,000 | Adjustable Rate Mortgage/ARM | |
| Previous Owner | $911,400 | New Conventional |
Property History
| Date | Event | Price | Change | Sq Ft Price |
|---|---|---|---|---|
| 03/17/2021 03/17/21 | Sold | $2,220,000 | -2.6% | $1,016 / Sq Ft |
| 02/23/2021 02/23/21 | Pending | -- | -- | -- |
| 02/22/2021 02/22/21 | For Sale | $2,280,000 | +9.2% | $1,044 / Sq Ft |
| 02/17/2017 02/17/17 | Sold | $2,088,000 | -2.8% | $956 / Sq Ft |
| 01/07/2017 01/07/17 | Pending | -- | -- | -- |
| 11/28/2016 11/28/16 | Price Changed | $2,149,000 | 0.0% | $984 / Sq Ft |
| 11/28/2016 11/28/16 | For Sale | $2,149,000 | +2.9% | $984 / Sq Ft |
| 11/20/2016 11/20/16 | Off Market | $2,088,000 | -- | -- |
| 10/02/2016 10/02/16 | For Sale | $2,275,000 | 0.0% | $1,042 / Sq Ft |
| 01/12/2016 01/12/16 | Rented | $6,800 | 0.0% | -- |
| 01/06/2016 01/06/16 | For Rent | $6,800 | -- | -- |
Tax History Compared to Growth
Tax History
| Year | Tax Paid | Tax Assessment Tax Assessment Total Assessment is a certain percentage of the fair market value that is determined by local assessors to be the total taxable value of land and additions on the property. | Land | Improvement |
|---|---|---|---|---|
| 2024 | $27,092 | $2,334,657 | $1,867,726 | $466,931 |
| 2023 | $26,632 | $2,288,880 | $1,831,104 | $457,776 |
| 2022 | $25,305 | $2,244,000 | $1,795,200 | $448,800 |
| 2021 | $25,723 | $2,238,756 | $1,753,371 | $485,385 |
| 2020 | $25,378 | $2,215,801 | $1,735,393 | $480,408 |
| 2019 | $24,620 | $2,172,355 | $1,701,366 | $470,989 |
| 2018 | $24,466 | $2,129,760 | $1,668,006 | $461,754 |
| 2017 | $17,664 | $1,571,970 | $1,257,577 | $314,393 |
| 2016 | $17,871 | $1,541,148 | $1,232,919 | $308,229 |
| 2015 | $3,465 | $198,651 | $105,445 | $93,206 |
| 2014 | $3,422 | $194,761 | $103,380 | $91,381 |
Agents Affiliated with this Home
-
Crystal Chen

Seller's Agent in 2021
Crystal Chen
Crystal Real Estate
(310) 779-6068
1 in this area
49 Total Sales
-
Tad Thormodsgaard

Seller's Agent in 2017
Tad Thormodsgaard
Palm Realty Boutique, Inc.
(310) 308-9772
30 Total Sales
-
Michelle Ren

Buyer's Agent in 2017
Michelle Ren
Michelle Ling Ren
(424) 335-1111
3 Total Sales
-
A
Buyer's Agent in 2016
Aaron Plocky
Shorewood Realtors INC
Map
Source: California Regional Multiple Listing Service (CRMLS)
MLS Number: WS21037320
APN: 7545-004-012
- 952 Via Del Monte
- 953 Via Del Monte
- 869 Rincon Ln
- 2708 Via Elevado
- 2521 Novato Place
- 925 Via Nogales
- 2404 Via Campesina
- 6085 Woodfern Dr
- 2486 Vía Campesina
- 1212 Granvia Altamira
- 1217 Granvia Altamira
- 541 Via Del Monte
- 2457 Via Sonoma
- 2525 Via Campesina Unit 306
- 2545 Via Campesina Unit 303
- 797 Via Somonte
- 702 Via la Cuesta
- 1916 Via Visalia
- 1901 Paseo Del Sol
- 2008 Via Visalia

