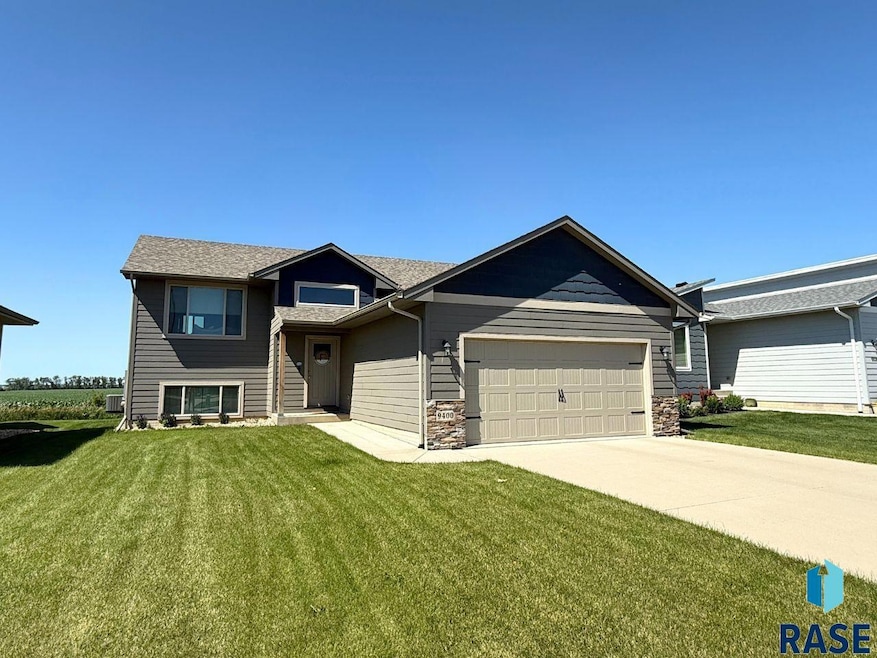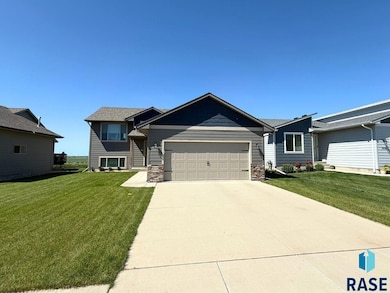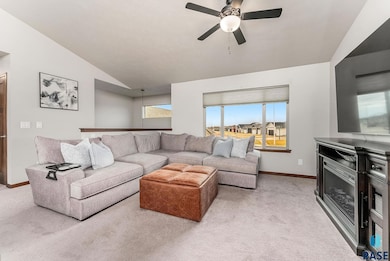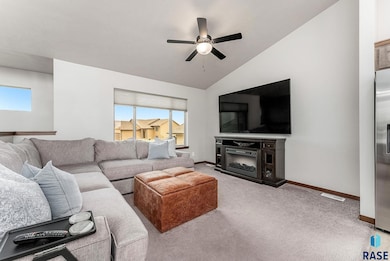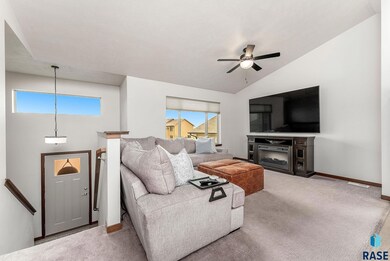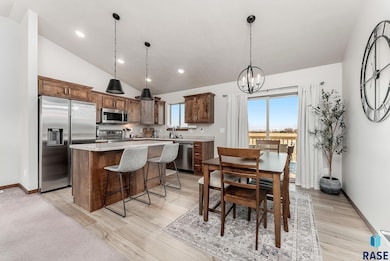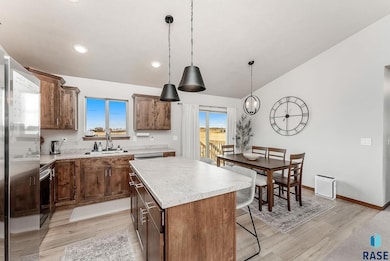
9400 W Colton St Sioux Falls, SD 57106
Estimated payment $2,117/month
Highlights
- Deck
- Main Floor Primary Bedroom
- Tray Ceiling
- Vaulted Ceiling
- 2 Car Attached Garage
- Landscaped
About This Home
West-side and Wonderful! This south-facing 2 bedroom / 2 bath home built in 2021 is move in ready for you to enjoy & is situated in a quiet neighborhood! Featuring an open floor plan boasting sunny living room with vaulted ceiling, dining room with sliders to back deck & a great kitchen area with generous cabinetry & work space. The main floor master bedroom with tray ceiling, is large enough for a king size bed plus furniture features a 5'x4' WIC and private full bath! The second roomy bedroom also boasts a 5'x4' WIC & 2nd full bath with linen storage complete the main level. Add equity to this home by finishing the basement designed for a spacious family room, 2 additional bedrooms, 3rd bathroom & separate laundry room. The attached double garage has been recently insulated & sheetrocked. Established lawn & landscaping with no backyard neighbors! See your new home today!
Home Details
Home Type
- Single Family
Est. Annual Taxes
- $3,806
Year Built
- Built in 2021
Lot Details
- 6,000 Sq Ft Lot
- Lot Dimensions are 120 x 50
- Landscaped
- Sprinkler System
Parking
- 2 Car Attached Garage
- Garage Door Opener
Home Design
- Split Foyer
- Composition Shingle Roof
- Stone Exterior Construction
- Hardboard
Interior Spaces
- 1,000 Sq Ft Home
- Tray Ceiling
- Vaulted Ceiling
- Ceiling Fan
- Carpet
- Basement Fills Entire Space Under The House
- Fire and Smoke Detector
Kitchen
- Electric Oven or Range
- <<microwave>>
- Dishwasher
- Disposal
Bedrooms and Bathrooms
- 2 Main Level Bedrooms
- Primary Bedroom on Main
- 2 Full Bathrooms
Outdoor Features
- Deck
Schools
- Discovery Elementary School
- George Mcgovern Middle School - Sioux Falls
- Thomas Jefferson High School
Utilities
- Central Heating and Cooling System
- Electric Water Heater
- Water Softener is Owned
Community Details
- Sunset Creek Addition To City Of Sioux Falls Subdivision
Listing and Financial Details
- Assessor Parcel Number 94297
Map
Home Values in the Area
Average Home Value in this Area
Tax History
| Year | Tax Paid | Tax Assessment Tax Assessment Total Assessment is a certain percentage of the fair market value that is determined by local assessors to be the total taxable value of land and additions on the property. | Land | Improvement |
|---|---|---|---|---|
| 2024 | $3,806 | $264,900 | $32,300 | $232,600 |
| 2023 | $4,137 | $277,500 | $23,800 | $253,700 |
| 2022 | $2,290 | $112,100 | $23,800 | $88,300 |
Property History
| Date | Event | Price | Change | Sq Ft Price |
|---|---|---|---|---|
| 07/03/2025 07/03/25 | For Sale | $325,000 | -- | $325 / Sq Ft |
Mortgage History
| Date | Status | Loan Amount | Loan Type |
|---|---|---|---|
| Closed | $268,496 | No Value Available |
Similar Homes in Sioux Falls, SD
Source: REALTOR® Association of the Sioux Empire
MLS Number: 22505134
APN: 94297
- 9317 W Colton St
- 9301 W Colton St
- 2213 S Ronsiek Ave
- 2031 S Sonoma Place
- 2033 S Sonoma Place
- 9232 W Norma Trail Unit 2
- 2025 S Sonoma Place
- 2027 S Sonoma Place
- 2028 S Sonoma Place
- 9425 W Liam St
- 9509 W Liam St
- 9517 W Liam St
- 1945 S Sonoma Place
- 9558 W Broek Dr
- 9007 W 32nd St
- 9625 W Broek Dr
- 1913 S Haraldson Ave
- 9505 W Keyrell Cir
- 2604 S Ronell Cir
- 9016 W 24th St
- 2114 S Ronsiek Ave
- 2116 S Ronsiek Ave
- 2218 S Ronsiek Ave
- 2220 S Ronsiek Ave
- 9619 W Broek Dr
- 1700 S Katie Ave
- 3400 Heather Ave
- 3402 Heather Ave
- 9666 Tunis Dr
- 9664 Tunis Dr
- 9660 Tunis Dr
- 9658 Tunis Dr
- 2801 S Lancaster Dr
- 9402 W Dolores Dr
- 3230 S Ronsiek Ave
- 2300 S Ellis Rd
- 8601 W 22nd St
- 9439 W Dolores Dr
- 9437 W Dolores Dr
- 9419 W Dolores Dr
