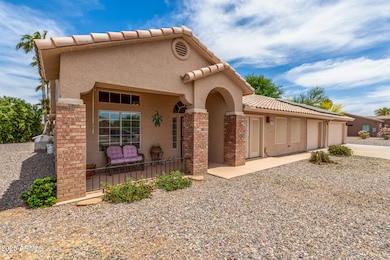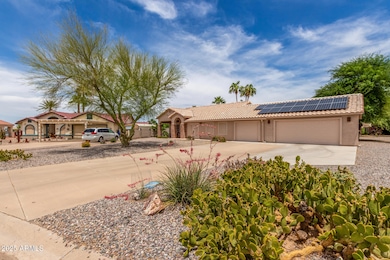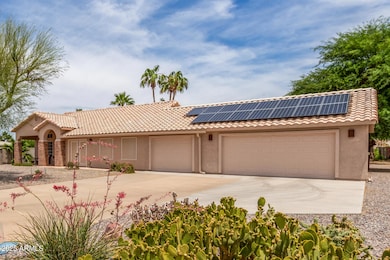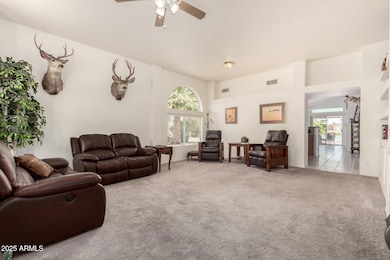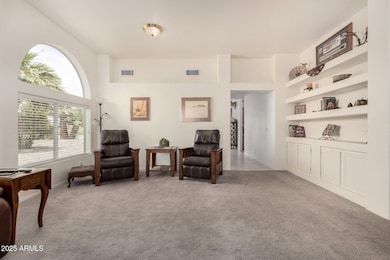
9400 W Debbie Ln Arizona City, AZ 85123
Estimated payment $2,418/month
Highlights
- On Golf Course
- Solar Power System
- 0.54 Acre Lot
- RV Access or Parking
- Waterfront
- Community Lake
About This Home
Stunning Custom Waterfront/Golf Course Home on Double Lot - No HOA, RV Parking. Welcome to this one-of-a-kind custom residence, situated on two spacious lots with captivating lake and golf course views. Thoughtfully updated and meticulously maintained, this stunning home offers a rare combination of functionality, privacy, and scenic beauty.
Enjoy dual entrances—one opening into a formal living area, the other into a spacious office or bonus room that could easily be converted into a third bedroom. The heart of the home is the gourmet kitchen, featuring a large breakfast bar, granite countertops, gas stove, and beautiful cabinetry with roll outs on the bottom cabinets, all flowing seamlessly into the dining area.
Enjoy daily wildlife sightings and peaceful views from nearly every room Recent upgrades include beautifully remodeled bathrooms, a new HVAC system, new roof, updated ductwork, and energy-saving sun shades on both front and rear windows.
The extended-length 3-car garage boasts a 7' door and can accommodate a 1-ton truckideal for storage or hobbies. Enjoy the freedom of no HOA, plus ample outdoor space including RV parking with a 30-amp hookup. The lush landscape is complete with lemon, fig, orange, and grapefruit trees, adding fresh flavor to your own backyard. Sit on the back patio with your morning coffee and watch the ducks, turtles and wildlife in the lake.
Don't miss your opportunity to own this remarkable waterfront/golf course retreat!
Home Details
Home Type
- Single Family
Est. Annual Taxes
- $1,435
Year Built
- Built in 1994
Lot Details
- 0.54 Acre Lot
- Waterfront
- On Golf Course
- Desert faces the front and back of the property
- Front and Back Yard Sprinklers
Parking
- 2 Open Parking Spaces
- 3 Car Garage
- RV Access or Parking
Home Design
- Roof Updated in 2023
- Wood Frame Construction
- Tile Roof
- Stucco
Interior Spaces
- 2,333 Sq Ft Home
- 1-Story Property
- Vaulted Ceiling
- Ceiling Fan
- Family Room with Fireplace
Kitchen
- Built-In Microwave
- Granite Countertops
Flooring
- Floors Updated in 2023
- Carpet
- Laminate
Bedrooms and Bathrooms
- 2 Bedrooms
- Bathroom Updated in 2023
- Primary Bathroom is a Full Bathroom
- 2 Bathrooms
- Dual Vanity Sinks in Primary Bathroom
Schools
- Arizona City Elementary School
- Vista Grande High School
Utilities
- Cooling System Updated in 2023
- Central Air
- Heating Available
- Propane
Additional Features
- Solar Power System
- Covered patio or porch
Listing and Financial Details
- Tax Lot 634
- Assessor Parcel Number 408-18-634-A
Community Details
Overview
- No Home Owners Association
- Association fees include no fees
- Arizona City Unit Seven Lots 1 Thru 943 Tract A An Subdivision
- Community Lake
Recreation
- Golf Course Community
Map
Home Values in the Area
Average Home Value in this Area
Tax History
| Year | Tax Paid | Tax Assessment Tax Assessment Total Assessment is a certain percentage of the fair market value that is determined by local assessors to be the total taxable value of land and additions on the property. | Land | Improvement |
|---|---|---|---|---|
| 2025 | $1,435 | $30,234 | -- | -- |
| 2024 | $1,568 | $41,409 | -- | -- |
| 2023 | $1,421 | $25,288 | $4,400 | $20,888 |
| 2022 | $1,568 | $18,692 | $2,540 | $16,152 |
| 2021 | $1,637 | $16,503 | $0 | $0 |
| 2020 | $1,585 | $14,534 | $0 | $0 |
| 2019 | $1,428 | $13,171 | $0 | $0 |
Property History
| Date | Event | Price | Change | Sq Ft Price |
|---|---|---|---|---|
| 07/18/2025 07/18/25 | Price Changed | $414,990 | -1.0% | $178 / Sq Ft |
| 05/29/2025 05/29/25 | For Sale | $419,000 | +1.0% | $180 / Sq Ft |
| 05/29/2023 05/29/23 | Sold | $415,000 | -6.7% | $178 / Sq Ft |
| 05/09/2023 05/09/23 | Pending | -- | -- | -- |
| 05/06/2023 05/06/23 | Price Changed | $445,000 | +4.7% | $191 / Sq Ft |
| 04/12/2023 04/12/23 | Price Changed | $425,000 | -5.3% | $182 / Sq Ft |
| 03/17/2023 03/17/23 | Price Changed | $449,000 | -3.4% | $192 / Sq Ft |
| 02/10/2023 02/10/23 | Price Changed | $465,000 | -2.1% | $199 / Sq Ft |
| 01/10/2023 01/10/23 | For Sale | $475,000 | +166.1% | $204 / Sq Ft |
| 12/22/2017 12/22/17 | Sold | $178,500 | -7.0% | $77 / Sq Ft |
| 11/16/2017 11/16/17 | Price Changed | $192,000 | 0.0% | $82 / Sq Ft |
| 11/14/2017 11/14/17 | Pending | -- | -- | -- |
| 08/24/2017 08/24/17 | For Sale | $192,000 | -- | $82 / Sq Ft |
Purchase History
| Date | Type | Sale Price | Title Company |
|---|---|---|---|
| Warranty Deed | $415,000 | Title Security Agency | |
| Interfamily Deed Transfer | -- | None Available | |
| Interfamily Deed Transfer | -- | Security Title Agency | |
| Warranty Deed | $178,500 | Security Title Agency |
Mortgage History
| Date | Status | Loan Amount | Loan Type |
|---|---|---|---|
| Open | $215,000 | New Conventional | |
| Previous Owner | $92,250 | New Conventional |
About the Listing Agent

Prior to becoming a Realtor, Alice was a mortgage lender and in the funeral business. Her passion has always been helping people. Most of her clients have become an extension of her family. She enjoys hearing about their individual life experiences and the challenges they may have with their homes. It is such a pleasure watching families grow. There is no greater joy than when she is trusted to help her clients sell or purchase a home. She believes in building relationships one home at a time
Alice's Other Listings
Source: Arizona Regional Multiple Listing Service (ARMLS)
MLS Number: 6873024
APN: 408-18-634A
- 9161 W Debbie Ln
- 9121 W Debbie Ln
- 9280 W Wenden Dr
- 9190 W Wenden Dr
- 9542 W Hartigan Place
- 12000 Sunland Gin Rd
- 12000 Sunland Gin Rd Unit 2861
- 0 S Sunland Gin 6625 Rd Unit 6625 6651003
- 14686 S Country Club Way
- 14685 S Country Club Way Unit 869
- 14100 S Calera Rd
- 14646 S Brook Hollow Rd
- 9900 W Lynx Dr
- 14870 S Country Club Way
- 8944 W Century Dr
- 9310 W Santa Cruz Blvd
- 9346 W Santa Cruz Blvd
- 9401 W Coronado Dr
- 0 S Sunland Gin Rd Unit 6620 6686012
- 0 S Sunland Gin Rd Unit 6619 6683804
- 9975 W Lynx Dr Unit A
- 9978 W Century Dr Unit B
- 9871 W Santa Cruz Blvd Unit B
- 15237 S Moon Valley Rd Unit B
- 14235 S Berwick Rd Unit 5
- 14091 S Berwick Rd Unit 4
- 8257 W Santa Cruz Blvd Unit 2
- 15551 S Sunland Gin Rd
- 14735 S Amado Blvd
- 8580 W Monaco Blvd Unit B
- 8550 W Monaco Blvd Unit D
- 15649 S Yava Rd Unit B
- 15649 S Yava Rd Unit A
- 13956 S Capistrano Rd
- 15820 S Sunland Gin Rd
- 10500 W Monaco Blvd
- 14861 S Capistrano Rd
- 14574 S Charco Rd
- 16001 S Bentley Dr
- 14825 S Charco Rd


