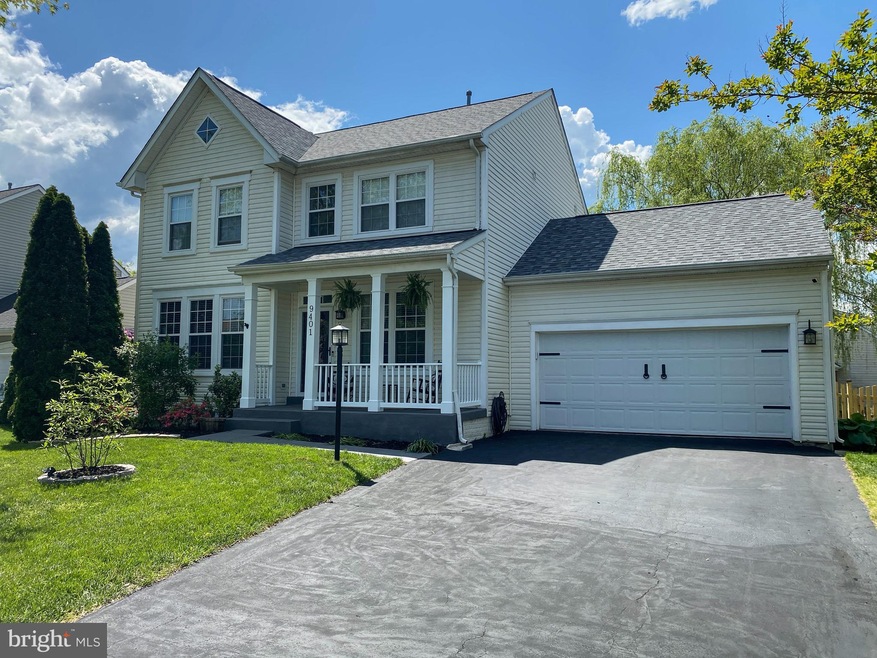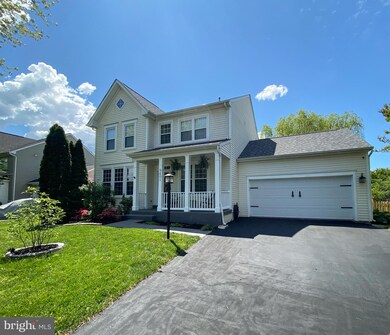
9401 Hersch Farm Ln Manassas, VA 20112
Longview NeighborhoodHighlights
- Colonial Architecture
- Traditional Floor Plan
- 1 Fireplace
- Osbourn Park High School Rated A
- Wood Flooring
- Upgraded Countertops
About This Home
As of May 2023This property is coming soon! Contact the listing agent for more information.
Home Details
Home Type
- Single Family
Est. Annual Taxes
- $5,021
Year Built
- Built in 1999
Lot Details
- 0.25 Acre Lot
- North Facing Home
- Property is in very good condition
- Property is zoned R4
HOA Fees
- $33 Monthly HOA Fees
Parking
- 2 Car Attached Garage
- 4 Driveway Spaces
- Front Facing Garage
- Garage Door Opener
- On-Street Parking
Home Design
- Colonial Architecture
- Brick Foundation
- Vinyl Siding
Interior Spaces
- Property has 3 Levels
- Traditional Floor Plan
- 1 Fireplace
- Window Treatments
- Family Room Off Kitchen
- Dining Area
- Wood Flooring
- Finished Basement
Kitchen
- Eat-In Kitchen
- Electric Oven or Range
- Microwave
- Dishwasher
- Kitchen Island
- Upgraded Countertops
Bedrooms and Bathrooms
- 4 Bedrooms
- En-Suite Bathroom
Schools
- Bennett Elementary School
- Parkside Middle School
- Brentsville District High School
Utilities
- Forced Air Heating and Cooling System
- Natural Gas Water Heater
Community Details
- Hersch Farm HOA
- Hersch Farm Subdivision, Augustine Airston Floorplan
Listing and Financial Details
- Tax Lot 76
- Assessor Parcel Number 7794-38-8096
Ownership History
Purchase Details
Home Financials for this Owner
Home Financials are based on the most recent Mortgage that was taken out on this home.Purchase Details
Home Financials for this Owner
Home Financials are based on the most recent Mortgage that was taken out on this home.Purchase Details
Home Financials for this Owner
Home Financials are based on the most recent Mortgage that was taken out on this home.Purchase Details
Home Financials for this Owner
Home Financials are based on the most recent Mortgage that was taken out on this home.Similar Homes in Manassas, VA
Home Values in the Area
Average Home Value in this Area
Purchase History
| Date | Type | Sale Price | Title Company |
|---|---|---|---|
| Warranty Deed | $630,000 | Cardinal Title Group | |
| Deed | $590,000 | Rgs Title | |
| Warranty Deed | $370,000 | None Available | |
| Deed | $189,220 | -- |
Mortgage History
| Date | Status | Loan Amount | Loan Type |
|---|---|---|---|
| Open | $25,000 | Credit Line Revolving | |
| Open | $535,500 | New Conventional | |
| Previous Owner | $591,038 | VA | |
| Previous Owner | $372,000 | New Conventional | |
| Previous Owner | $363,298 | FHA | |
| Previous Owner | $164,205 | VA | |
| Previous Owner | $175,000 | Credit Line Revolving | |
| Previous Owner | $187,050 | VA | |
| Previous Owner | $192,950 | No Value Available |
Property History
| Date | Event | Price | Change | Sq Ft Price |
|---|---|---|---|---|
| 07/18/2025 07/18/25 | For Sale | $699,000 | +11.0% | $262 / Sq Ft |
| 05/10/2023 05/10/23 | Sold | $630,000 | +0.8% | $232 / Sq Ft |
| 03/26/2023 03/26/23 | Pending | -- | -- | -- |
| 03/22/2023 03/22/23 | For Sale | $625,000 | +5.9% | $230 / Sq Ft |
| 06/28/2021 06/28/21 | Sold | $590,000 | +7.3% | $221 / Sq Ft |
| 05/27/2021 05/27/21 | Pending | -- | -- | -- |
| 05/27/2021 05/27/21 | For Sale | $550,000 | +48.6% | $206 / Sq Ft |
| 09/23/2015 09/23/15 | Sold | $370,000 | 0.0% | $197 / Sq Ft |
| 08/04/2015 08/04/15 | Pending | -- | -- | -- |
| 07/23/2015 07/23/15 | For Sale | $369,900 | -- | $197 / Sq Ft |
Tax History Compared to Growth
Tax History
| Year | Tax Paid | Tax Assessment Tax Assessment Total Assessment is a certain percentage of the fair market value that is determined by local assessors to be the total taxable value of land and additions on the property. | Land | Improvement |
|---|---|---|---|---|
| 2024 | $5,559 | $559,000 | $154,800 | $404,200 |
| 2023 | $5,491 | $527,700 | $148,600 | $379,100 |
| 2022 | $5,439 | $480,800 | $133,100 | $347,700 |
| 2021 | $5,239 | $428,400 | $121,000 | $307,400 |
| 2020 | $6,305 | $406,800 | $117,500 | $289,300 |
| 2019 | $6,053 | $390,500 | $114,300 | $276,200 |
| 2018 | $4,589 | $380,000 | $113,000 | $267,000 |
| 2017 | $4,651 | $376,400 | $111,100 | $265,300 |
| 2016 | $4,513 | $368,500 | $108,200 | $260,300 |
| 2015 | $4,226 | $348,000 | $107,900 | $240,100 |
| 2014 | $4,226 | $337,200 | $105,200 | $232,000 |
Agents Affiliated with this Home
-
Joan Stansfield

Seller's Agent in 2025
Joan Stansfield
Samson Properties
(703) 505-3898
1 in this area
232 Total Sales
-
Guillermo Salmon

Seller's Agent in 2023
Guillermo Salmon
Samson Properties
(571) 275-3961
2 in this area
96 Total Sales
-
James Nellis

Seller's Agent in 2021
James Nellis
EXP Realty, LLC
(703) 946-5527
3 in this area
538 Total Sales
-
Blake Davenport

Buyer's Agent in 2021
Blake Davenport
TTR Sotheby's International Realty
(484) 356-8297
1 in this area
584 Total Sales
-
Tyler Sylvestri

Buyer Co-Listing Agent in 2021
Tyler Sylvestri
TTR Sotheby's International Realty
(571) 233-0005
1 in this area
42 Total Sales
-
Jo Brent

Seller's Agent in 2015
Jo Brent
Samson Properties
(703) 220-7767
22 Total Sales
Map
Source: Bright MLS
MLS Number: VAPW522736
APN: 7794-38-8096
- 10402 Labrador Loop
- 10783 Haggle Ct
- 10499 Godwin Dr
- 10950 Pennycress St
- 10305 Butternut Cir
- 9659 Allegro Dr
- 9184 Laurel Highlands Place
- 9310 Saffron Hill Ct
- 10123 Erin Ct
- 9220 Niki Place Unit 202
- 9149 Laurel Highlands Place
- 9725 Cheshire Ridge Cir
- 10275 Fountain Cir Unit 206
- 10114 Erin Ct
- 10273 Fountain Cir Unit 306
- 10462 Steeplechase Run Ln
- 10523 Hinton Way
- 10462 Brackets Ford Cir
- 8937 Garrett Way
- 9204 Charleston Dr Unit 201

