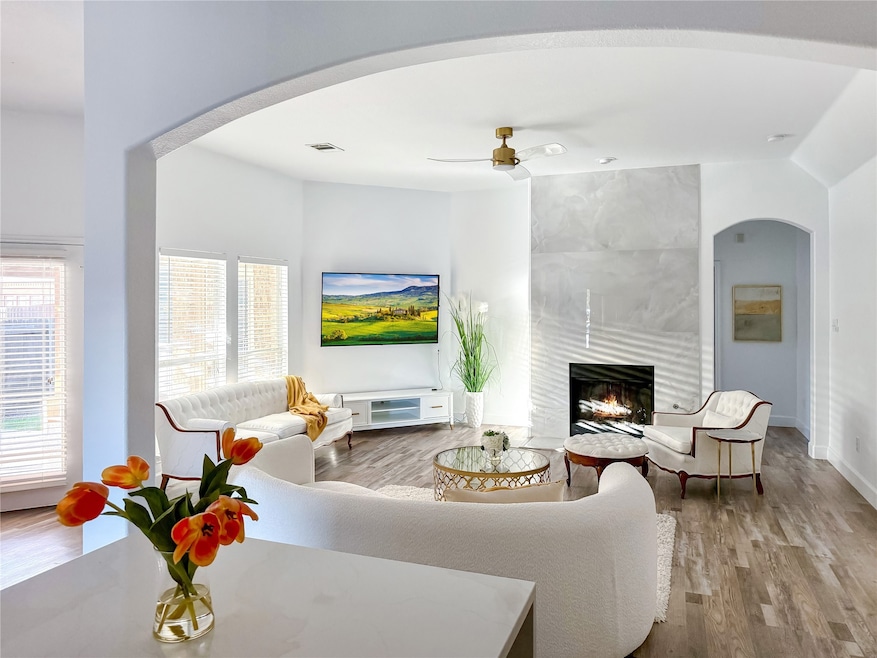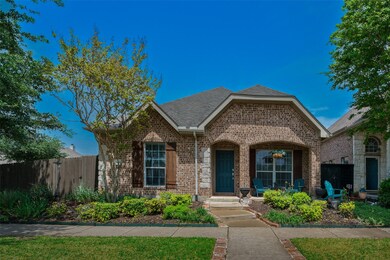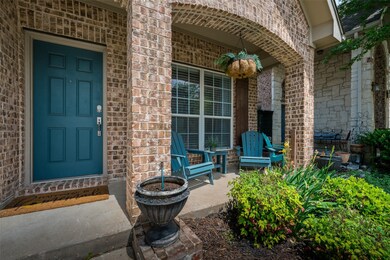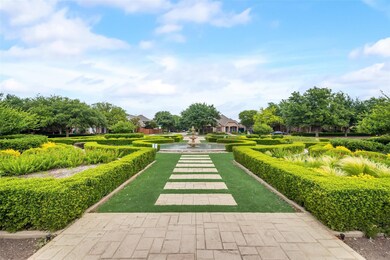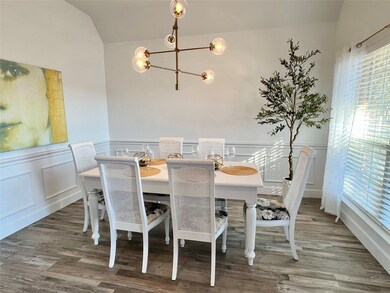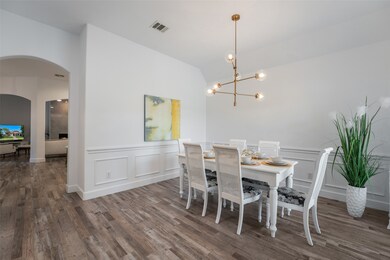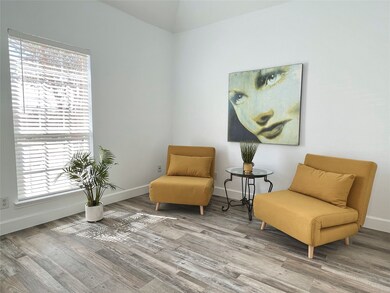9402 Grosvenor Place Frisco, TX 75035
East Frisco NeighborhoodHighlights
- Open Floorplan
- Contemporary Architecture
- Private Yard
- Christie Elementary School Rated A-
- Corner Lot
- Covered patio or porch
About This Home
FULLY FURNISHED! Experience refined luxury in this stunning corporate rental! Step into a beautifully remodeled 3-bedr, 2-bath home w a welcoming dining room. Marvel at 10' ceilings, archways + sprawling luxury vinyl floors that create an ambiance of refined elegance. The kitchen features a drop-down island, quartz counters + on-trend hardware, illuminated by both direct and indirect lighting + ample space. The gorgeous master opens to a patio for delightful mornings, and the spa-like master bath beckons w a freestanding tub, rainfall shower, + double vanity. Enjoy spacious walk-in closets. Furnished w a king bed, the master is a retreat, while the other bedrooms offer a queen bed + two sleeper chairs. Nestled in a charming neighborhood w parks and a pool, this centrally located gem is near Frisco's best shopping, dining, and nightlife + easy access to I635 and NDT. Don't miss the chance to call this immaculate property your home! No vouchers. Good+ credit.
Listing Agent
Karola Realty Brokerage Phone: 972-893-3130 License #0710228 Listed on: 07/17/2025

Home Details
Home Type
- Single Family
Est. Annual Taxes
- $8,624
Year Built
- Built in 2004
Lot Details
- 4,792 Sq Ft Lot
- Private Entrance
- Wood Fence
- Corner Lot
- Private Yard
- Back Yard
Parking
- 2 Car Attached Garage
- Garage Door Opener
Home Design
- Contemporary Architecture
- Traditional Architecture
- Brick Exterior Construction
- Slab Foundation
- Composition Roof
Interior Spaces
- 2,001 Sq Ft Home
- 1-Story Property
- Open Floorplan
- Wired For Data
- Ceiling Fan
- Chandelier
- Self Contained Fireplace Unit Or Insert
- Fireplace With Gas Starter
- Family Room with Fireplace
Kitchen
- Eat-In Kitchen
- Electric Oven
- Electric Cooktop
- Microwave
- Dishwasher
- Kitchen Island
- Disposal
Flooring
- Tile
- Luxury Vinyl Plank Tile
Bedrooms and Bathrooms
- 3 Bedrooms
- Walk-In Closet
- 2 Full Bathrooms
- Double Vanity
Laundry
- Dryer
- Washer
Home Security
- Wireless Security System
- Carbon Monoxide Detectors
- Fire and Smoke Detector
Accessible Home Design
- Accessible Full Bathroom
Eco-Friendly Details
- Energy-Efficient Appliances
- Energy-Efficient HVAC
- Energy-Efficient Lighting
- Energy-Efficient Insulation
- ENERGY STAR Qualified Equipment for Heating
- Ventilation
Outdoor Features
- Covered patio or porch
- Exterior Lighting
- Rain Gutters
Schools
- Christie Elementary School
- Centennial High School
Utilities
- Central Heating and Cooling System
- Heating System Uses Natural Gas
- Vented Exhaust Fan
- Underground Utilities
- High-Efficiency Water Heater
- High Speed Internet
- Cable TV Available
Listing and Financial Details
- Residential Lease
- Property Available on 1/3/24
- Tenant pays for all utilities, insurance, pest control
- Legal Lot and Block 14 / D
- Assessor Parcel Number R845500D01401
Community Details
Overview
- Association fees include all facilities, management, maintenance structure
- Queens Gate Ph 1 Subdivision
Pet Policy
- Pet Size Limit
- Pet Deposit $500
- 1 Pet Allowed
- Breed Restrictions
Map
Source: North Texas Real Estate Information Systems (NTREIS)
MLS Number: 21003414
APN: R-8455-00D-0140-1
- 7569 Glasshouse Walk
- 9786 Camino Real
- 7659 Preston Rd
- 9440 Park Garden Dr
- 9530 Park Garden Dr
- 7908 Peacock Ln
- 7204 Fieldstone Dr
- 6700 Carmel Valley Dr
- 7581 Kings Ridge Rd
- 10008 Preston Vineyard Dr
- 10004 Concord Dr
- 9772 Hickory St
- 9733 Dragonfly Dr
- 10120 Preston Vineyard Dr
- 10101 Concord Dr
- 8571 Hidden Spring Dr
- 7064 Dreammaker Way
- 8070 Rock Brook St
- 8753 Happy Hollow Dr
- 7612 Sonoma Valley Dr
- 9425 Rolater Rd
- 9700 Bell Rock Rd
- 7841 Whitehart St
- 9378 Park Garden Dr
- 9248 Park Garden Dr
- 9701 Preston Vineyard Dr
- 8708 Moraine Dr
- 9747 Hickory St
- 6704 Gamay Cir
- 7941 Flagstone St
- 9705 Carmel Valley Dr
- 7540 Tournament Rd
- 7550 Tournament Rd
- 9801 Carmel Valley Dr
- 7800 Kings Ridge Rd
- 7605 Sonoma Valley Dr
- 7512 Sonoma Valley Dr
- 9881 Queens Rd
- 9700 Summer Dr
- 7850 Tournament Rd
