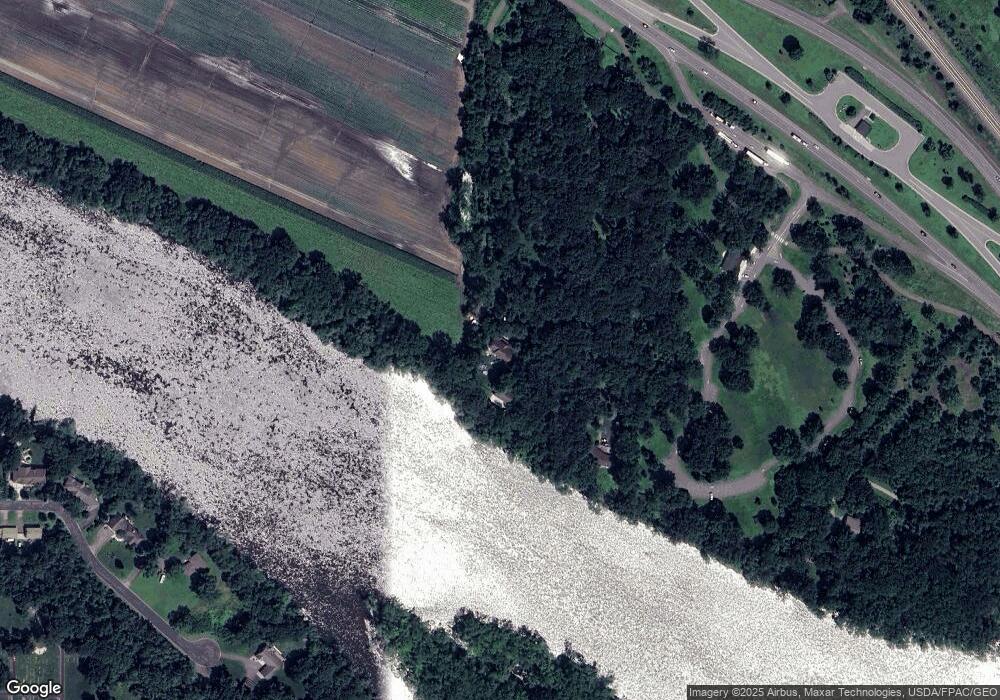Estimated Value: $674,000 - $870,045
4
Beds
4
Baths
2,929
Sq Ft
$252/Sq Ft
Est. Value
About This Home
This home is located at 9404 Highway 10 NW, Anoka, MN 55303 and is currently estimated at $737,511, approximately $251 per square foot. 9404 Highway 10 NW is a home located in Anoka County with nearby schools including Twin Lakes Elementary School, Salk Middle School, and Elk River Senior High School.
Ownership History
Date
Name
Owned For
Owner Type
Purchase Details
Closed on
Mar 4, 2021
Sold by
Mywc Llc
Bought by
Mozey Troy and Mozey Kari A
Current Estimated Value
Home Financials for this Owner
Home Financials are based on the most recent Mortgage that was taken out on this home.
Original Mortgage
$460,000
Outstanding Balance
$412,357
Interest Rate
2.7%
Mortgage Type
New Conventional
Estimated Equity
$325,154
Purchase Details
Closed on
Feb 26, 2021
Sold by
Mozey Troy and Mozey Kari A
Bought by
Mozey Troy and Mozey Kari A
Home Financials for this Owner
Home Financials are based on the most recent Mortgage that was taken out on this home.
Original Mortgage
$460,000
Outstanding Balance
$412,357
Interest Rate
2.7%
Mortgage Type
New Conventional
Estimated Equity
$325,154
Purchase Details
Closed on
Jun 23, 2017
Sold by
Household Industrial Finance Co
Bought by
Mozey Troy
Home Financials for this Owner
Home Financials are based on the most recent Mortgage that was taken out on this home.
Original Mortgage
$324,675
Interest Rate
3.94%
Mortgage Type
New Conventional
Purchase Details
Closed on
Mar 14, 2016
Sold by
Austin Thomas C and Austin Elizabeth A
Bought by
Household Industrial Finance Company
Purchase Details
Closed on
Jun 12, 1997
Sold by
Ventura Homes Inc
Bought by
Austin C Thomas and Austin Elizabeth A
Purchase Details
Closed on
Jun 5, 1997
Sold by
Austin C Thomas and Austin Elizabeth A
Bought by
Lauer Paul Edward
Create a Home Valuation Report for This Property
The Home Valuation Report is an in-depth analysis detailing your home's value as well as a comparison with similar homes in the area
Home Values in the Area
Average Home Value in this Area
Purchase History
| Date | Buyer | Sale Price | Title Company |
|---|---|---|---|
| Mozey Troy | $170,000 | Lakeside Title Inc | |
| Mozey Troy | -- | Results Title | |
| Mozey Troy | $432,900 | First Financial Title Agency | |
| Household Industrial Finance Company | $414,073 | Attorney | |
| Austin C Thomas | $312,126 | -- | |
| Lauer Paul Edward | $126,000 | -- |
Source: Public Records
Mortgage History
| Date | Status | Borrower | Loan Amount |
|---|---|---|---|
| Open | Mozey Troy | $460,000 | |
| Previous Owner | Mozey Troy | $324,675 | |
| Closed | Lauer Paul Edward | -- |
Source: Public Records
Tax History Compared to Growth
Tax History
| Year | Tax Paid | Tax Assessment Tax Assessment Total Assessment is a certain percentage of the fair market value that is determined by local assessors to be the total taxable value of land and additions on the property. | Land | Improvement |
|---|---|---|---|---|
| 2025 | $10,699 | $770,200 | $278,700 | $491,500 |
| 2024 | $10,699 | $763,900 | $278,700 | $485,200 |
| 2023 | $8,789 | $770,100 | $274,400 | $495,700 |
| 2022 | $8,163 | $680,700 | $176,100 | $504,600 |
| 2021 | $7,639 | $584,100 | $117,100 | $467,000 |
| 2020 | $9,000 | $545,500 | $102,800 | $442,700 |
| 2019 | $8,056 | $611,200 | $126,200 | $485,000 |
| 2018 | $7,968 | $581,000 | $0 | $0 |
| 2017 | $7,728 | $562,200 | $0 | $0 |
| 2016 | $7,818 | $525,200 | $0 | $0 |
| 2015 | $7,758 | $525,200 | $126,000 | $399,200 |
| 2014 | -- | $482,400 | $126,000 | $356,400 |
Source: Public Records
Map
Nearby Homes
- 14648 Pearson St NW
- 5998 Rathbun Ave NE
- 8642 149th Ct NW
- 8630 149th Ct NW
- 14637 Pearson St NW
- Clearwater Plan at River Pointe - The Meadows of River Pointe
- Lewis Plan at River Pointe - The Meadows of River Pointe
- Bristol Plan at River Pointe - The Meadows of River Pointe
- Sinclair Plan at River Pointe - The Meadows of River Pointe
- Springfield Plan at River Pointe - The Meadows of River Pointe
- Vanderbilt Plan at River Pointe - The Meadows of River Pointe
- The Ashton Plan at Riverstone South - Single Family
- The Primrose (2-Car) Plan at Riverstone South - Single Family
- The Brook View Plan at Riverstone South - Single Family
- The Waverly Plan at Riverstone South - Single Family
- The Mulberry Plan at Riverstone South - Single Family
- The Cheyenne Plan at Riverstone South - Single Family
- The Newport II Plan at Riverstone South - Single Family
- The Water Stone Plan at Riverstone South - Single Family
- The Baxter Plan at Riverstone South - Single Family
- 9340 Highway 10 NW
- 18135 Robinson Cir
- 9210 Highway 10 NW
- 18135 Robinson St
- 18130 Robinson Cir
- 9340 U S 10
- 18101 Robinson Cir
- 18170 Robinson Cir
- 18XXX Robinson St
- 18190 Robinson Cir
- 18030 County St
- 18240 Robinson St
- 18180 Columbus St
- 18151 Columbus St
- 18260 Robinson St
- 18241 Robinson St
- XXXXX County St
- 18150 County St
- 18280 Robinson St
- xxxx Robinson St
