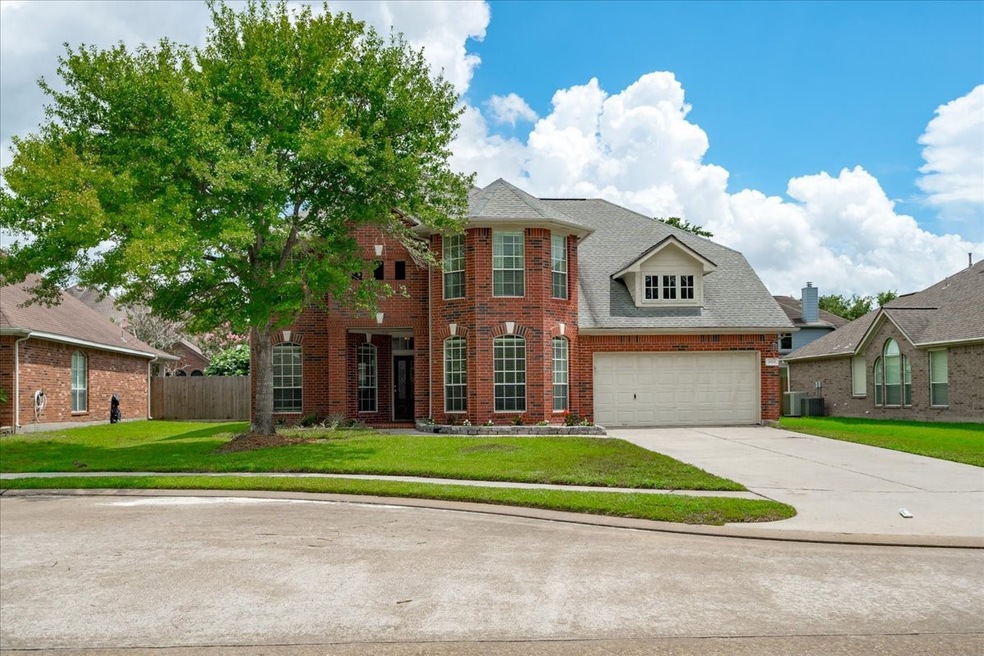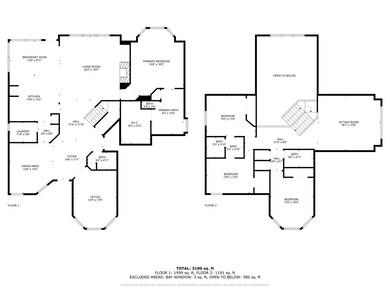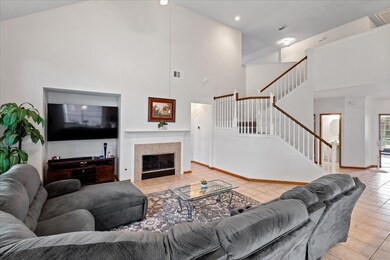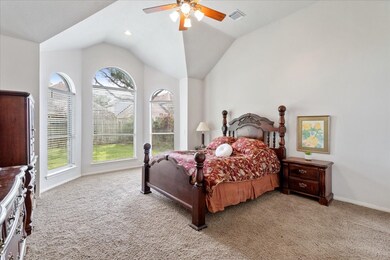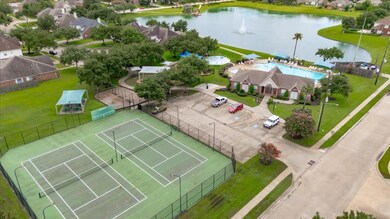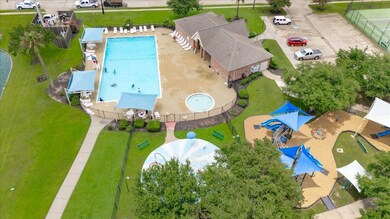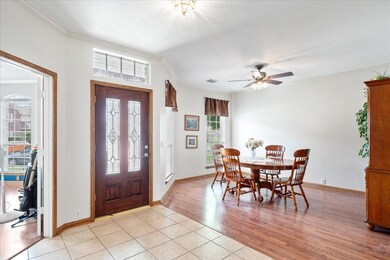
9404 Sunperch Ct Pearland, TX 77584
Sunrise Lakes NeighborhoodHighlights
- Maid or Guest Quarters
- Deck
- Hollywood Bathroom
- Challenger Elementary School Rated A
- Traditional Architecture
- High Ceiling
About This Home
As of October 2024Impressive 2 story, 4 bedroom, 3.5 bath Home in Sunrise Lakes Nestled at the End of a Quiet Cul de Sac Street w/ Mature Trees. Zoned to Top Rated Pearland ISD Schools this Beautiful Home has been Updated w/ New Landscaping, Freshly Repainted & All New Carpeting Upstairs! Inside a Grand Foyer, Formal Dining & Bright Oversized Study w/Crown Molding & Bay Window at the Front. Massive 2 Story Living w/ Vaulted Ceiling, Opens to Breakfast Room and Kitchen. Spacious Kitchen w/Large Wash Sink, Island, Breakfast Bar, Gas Cooktop, New Built in Oven & Butler's Pantry, Laundry Room w/ Wash Sink Down. Primary Suite Down w/ High Ceilings, Bay Window & Sitting Area. Attached Primary Bath w/ Dual Sinks, Separate Tub & Shower, WC & Walk in Closet. Upstairs Large Game Room Perfect for Entertaining, 3 Nicely sized Bedrooms (one w/ Wood Floors), 2 Full Baths & a Homework Station. Back Yard Shaded by Mature Trees, Solar Screens & Generous Patio. Schedule your Tour Today to see this Great Home & Community!
Home Details
Home Type
- Single Family
Est. Annual Taxes
- $9,126
Year Built
- Built in 2000
Lot Details
- 8,063 Sq Ft Lot
- Cul-De-Sac
- North Facing Home
- Sprinkler System
- Back Yard Fenced and Side Yard
HOA Fees
- $38 Monthly HOA Fees
Parking
- 2 Car Attached Garage
Home Design
- Traditional Architecture
- Brick Exterior Construction
- Slab Foundation
- Composition Roof
Interior Spaces
- 3,254 Sq Ft Home
- 2-Story Property
- Crown Molding
- High Ceiling
- Ceiling Fan
- Gas Fireplace
- Window Treatments
- Solar Screens
- Insulated Doors
- Formal Entry
- Family Room Off Kitchen
- Combination Dining and Living Room
- Breakfast Room
- Home Office
- Utility Room
- Washer and Gas Dryer Hookup
- Fire and Smoke Detector
Kitchen
- Breakfast Bar
- Butlers Pantry
- Electric Oven
- Gas Cooktop
- <<microwave>>
- Dishwasher
- Kitchen Island
- Disposal
Flooring
- Carpet
- Laminate
- Tile
Bedrooms and Bathrooms
- 4 Bedrooms
- En-Suite Primary Bedroom
- Maid or Guest Quarters
- Double Vanity
- Soaking Tub
- <<tubWithShowerToken>>
- Hollywood Bathroom
- Separate Shower
Eco-Friendly Details
- Energy-Efficient Exposure or Shade
- Energy-Efficient Insulation
- Energy-Efficient Doors
- Energy-Efficient Thermostat
- Ventilation
Outdoor Features
- Deck
- Patio
Schools
- Challenger Elementary School
- Berry Miller Junior High School
- Glenda Dawson High School
Utilities
- Central Heating and Cooling System
- Heating System Uses Gas
- Programmable Thermostat
Community Details
- Association fees include recreation facilities
- Hou Comm Mgt Co Association, Phone Number (832) 864-1200
- Sunrise Lakes Subdivision
Listing and Financial Details
- Exclusions: See Exclusions List
Ownership History
Purchase Details
Home Financials for this Owner
Home Financials are based on the most recent Mortgage that was taken out on this home.Purchase Details
Home Financials for this Owner
Home Financials are based on the most recent Mortgage that was taken out on this home.Purchase Details
Home Financials for this Owner
Home Financials are based on the most recent Mortgage that was taken out on this home.Similar Homes in the area
Home Values in the Area
Average Home Value in this Area
Purchase History
| Date | Type | Sale Price | Title Company |
|---|---|---|---|
| Warranty Deed | -- | Old Republic National Title In | |
| Vendors Lien | -- | Stewart Title Brazoria | |
| Vendors Lien | -- | First American Title |
Mortgage History
| Date | Status | Loan Amount | Loan Type |
|---|---|---|---|
| Previous Owner | $311,250 | Credit Line Revolving | |
| Previous Owner | $213,500 | Credit Line Revolving | |
| Previous Owner | $205,214 | FHA | |
| Previous Owner | $170,000 | Unknown | |
| Previous Owner | $192,000 | Unknown | |
| Previous Owner | $20,800 | Stand Alone Second | |
| Previous Owner | $178,400 | No Value Available | |
| Closed | $33,450 | No Value Available |
Property History
| Date | Event | Price | Change | Sq Ft Price |
|---|---|---|---|---|
| 10/01/2024 10/01/24 | Sold | -- | -- | -- |
| 09/01/2024 09/01/24 | Pending | -- | -- | -- |
| 08/22/2024 08/22/24 | Price Changed | $435,000 | -1.1% | $134 / Sq Ft |
| 07/30/2024 07/30/24 | Price Changed | $440,000 | -2.2% | $135 / Sq Ft |
| 07/25/2024 07/25/24 | For Sale | $450,000 | -- | $138 / Sq Ft |
Tax History Compared to Growth
Tax History
| Year | Tax Paid | Tax Assessment Tax Assessment Total Assessment is a certain percentage of the fair market value that is determined by local assessors to be the total taxable value of land and additions on the property. | Land | Improvement |
|---|---|---|---|---|
| 2023 | $8,193 | $370,756 | $64,090 | $346,750 |
| 2022 | $9,119 | $337,051 | $26,200 | $321,630 |
| 2021 | $8,937 | $306,410 | $26,200 | $280,210 |
| 2020 | $9,019 | $294,920 | $26,200 | $268,720 |
| 2019 | $8,911 | $290,550 | $26,200 | $264,350 |
| 2018 | $8,070 | $263,120 | $26,200 | $236,920 |
| 2017 | $8,504 | $273,410 | $26,200 | $247,210 |
| 2016 | $8,353 | $268,560 | $26,200 | $242,360 |
| 2014 | $7,213 | $218,410 | $26,200 | $192,210 |
Agents Affiliated with this Home
-
David Flory

Seller's Agent in 2024
David Flory
RE/MAX Universal
(281) 477-0345
1 in this area
793 Total Sales
-
Starr Upton

Seller Co-Listing Agent in 2024
Starr Upton
RE/MAX Universal
(832) 654-7827
1 in this area
62 Total Sales
-
Lili Wu
L
Buyer's Agent in 2024
Lili Wu
Forever Realty, LLC
(832) 328-6788
2 in this area
122 Total Sales
Map
Source: Houston Association of REALTORS®
MLS Number: 70937873
APN: 7864-1003-013
- 2602 Sunday House Ct
- 2604 Sunday House Ct
- 9405 Sundance Dr
- 2603 Sunshade Ct
- 9205 Sunridge Ct
- 9617 Landon Lake Dr
- 2508 Sun Glen Dr
- 9005 Sundown Dr
- 2504 Sunfire Ln
- 4910 Magnolia Springs Dr
- 8801 Sunforest Ln
- 2210 Elm Forest Dr
- 3502 Sheldon Dr
- 10007 Autumn Lake Trail
- 3530 Wellington Dr
- 3214 Worthington Dr
- 3530 Chatwood Dr
- 10002 Dawn Brook Dr
- 2708 Courtyard Ln
- 2603 Fair Oak St
