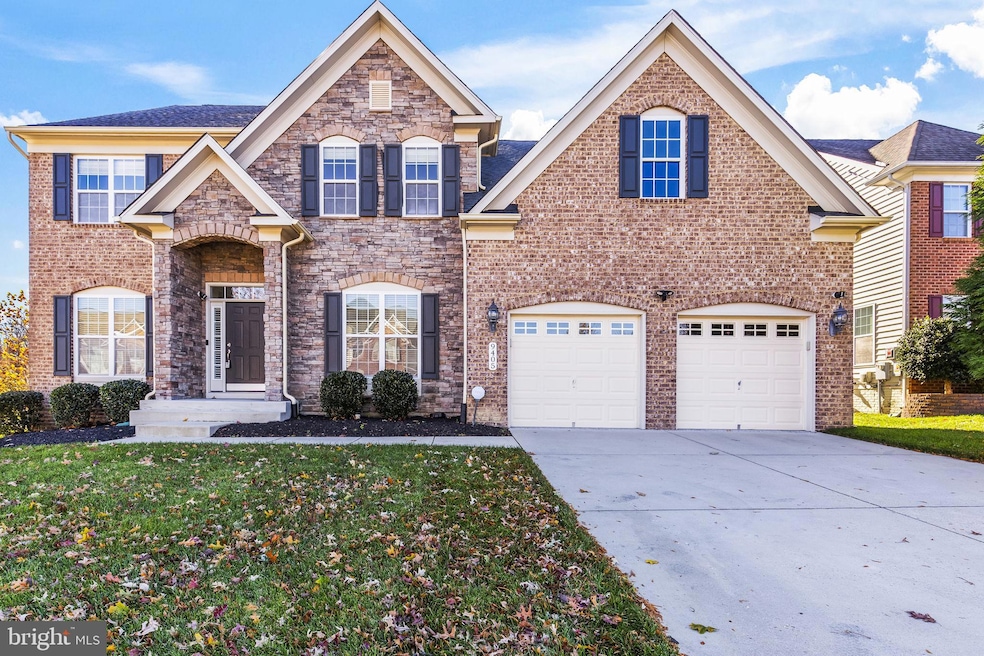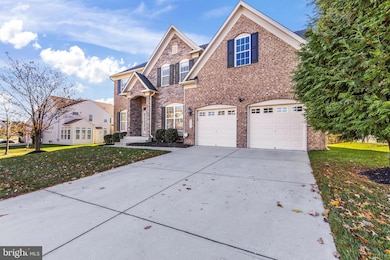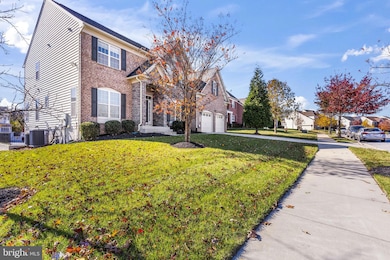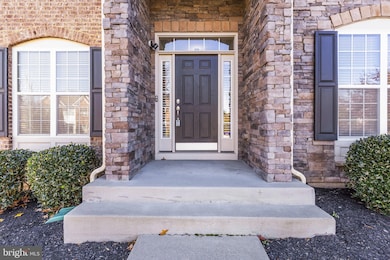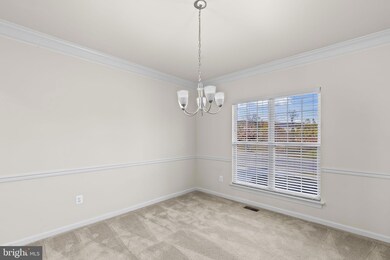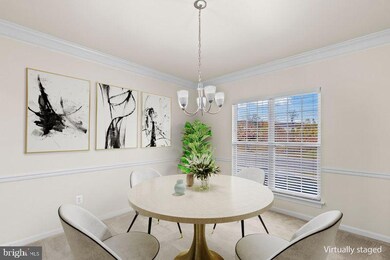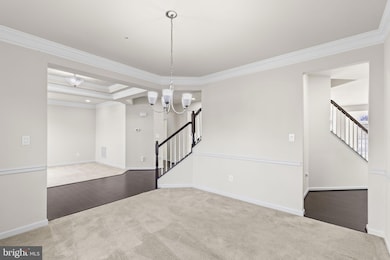9405 Crystal Oaks Ln Upper Marlboro, MD 20772
Estimated payment $5,653/month
Highlights
- Colonial Architecture
- Mud Room
- Double Oven
- 1 Fireplace
- Community Pool
- 2 Car Attached Garage
About This Home
Welcome to 9504 Crystal Oaks Lane, an elegant single-family home in the sought-after community of Upper Marlboro. This beautifully maintained residence features an attached two-car garage and offers an impressive layout designed for both comfort and functionality. The main level showcases a bright and open floor plan with a formal living room, dining room, private office, and a spacious family room perfect for gatherings. The gourmet kitchen is a chef’s dream, complete with a large center island, granite countertops, stainless steel appliances, dual wall ovens, a gas cooktop, and a generous pantry. A sun-filled morning room off the kitchen provides the ideal spot for casual dining or relaxation, while the convenient mudroom leads directly to the garage. A full bathroom on this level adds extra versatility. Upstairs, the luxurious primary suite features two walk-in closets, private access to an upper deck, and an expansive ensuite bath with a soaking tub and separate shower. Two additional bedrooms share a Jack-and-Jill bathroom, and the fourth bedroom includes its own private ensuite. The finished walk-out basement expands your living space with a theater room, half bath, and ample storage areas—ideal for entertaining or relaxing. Located in a peaceful neighborhood yet close to shopping, dining, and commuter routes, this home perfectly blends comfort, space, and modern convenience. Mortgage savings may be available for buyers of this listing.
Listing Agent
Tig Wright
(240) 585-0611 tig.wright@redfin.com Redfin Corp License #5004549 Listed on: 11/14/2025

Home Details
Home Type
- Single Family
Est. Annual Taxes
- $10,277
Year Built
- Built in 2015
Lot Details
- 9,372 Sq Ft Lot
- Property is zoned LCD
HOA Fees
- $110 Monthly HOA Fees
Parking
- 2 Car Attached Garage
- Front Facing Garage
- Garage Door Opener
- Driveway
Home Design
- Colonial Architecture
- Frame Construction
- Vinyl Siding
- Brick Front
Interior Spaces
- Property has 3 Levels
- 1 Fireplace
- Mud Room
- Double Oven
- Finished Basement
Bedrooms and Bathrooms
- Soaking Tub
Utilities
- Central Heating and Cooling System
Listing and Financial Details
- Tax Lot 32
- Assessor Parcel Number 17065535698
- $600 Front Foot Fee per year
Community Details
Overview
- Association fees include pool(s), recreation facility, common area maintenance
- Parkside At Westphalia HOA
- Smith Home Farm Subdivision
Recreation
- Community Pool
Map
Home Values in the Area
Average Home Value in this Area
Tax History
| Year | Tax Paid | Tax Assessment Tax Assessment Total Assessment is a certain percentage of the fair market value that is determined by local assessors to be the total taxable value of land and additions on the property. | Land | Improvement |
|---|---|---|---|---|
| 2025 | $378 | $737,667 | -- | -- |
| 2024 | $378 | $691,633 | $0 | $0 |
| 2023 | $377 | $645,600 | $126,000 | $519,600 |
| 2022 | $377 | $629,467 | $0 | $0 |
| 2021 | $377 | $613,333 | $0 | $0 |
| 2020 | $377 | $597,200 | $100,500 | $496,700 |
| 2019 | $8,584 | $577,500 | $0 | $0 |
| 2018 | $8,330 | $557,800 | $0 | $0 |
| 2017 | $8,132 | $538,100 | $0 | $0 |
| 2016 | -- | $508,900 | $0 | $0 |
| 2015 | -- | $18,800 | $0 | $0 |
| 2014 | -- | $18,800 | $0 | $0 |
Property History
| Date | Event | Price | List to Sale | Price per Sq Ft | Prior Sale |
|---|---|---|---|---|---|
| 11/14/2025 11/14/25 | For Sale | $891,000 | +35.9% | $232 / Sq Ft | |
| 01/29/2016 01/29/16 | Sold | $655,718 | 0.0% | -- | View Prior Sale |
| 07/12/2015 07/12/15 | Pending | -- | -- | -- | |
| 07/12/2015 07/12/15 | For Sale | $655,718 | -- | -- |
Purchase History
| Date | Type | Sale Price | Title Company |
|---|---|---|---|
| Deed | $655,718 | Commonwealth Land Title Insu | |
| Deed | $51,219 | Commonwealth Land Title Insu |
Mortgage History
| Date | Status | Loan Amount | Loan Type |
|---|---|---|---|
| Open | $648,163 | VA |
Source: Bright MLS
MLS Number: MDPG2180206
APN: 06-5535698
- 4238 Winding Waters Terrace
- 9506 Manor Oaks View
- 4221 Winding Waters Terrace
- 4208 Woodspring Ln
- 9603 Manor Oaks View
- 9104 Crystal Oaks Ln
- 9020 Armstrong Ln
- 9006 Belinda Blvd
- 4814 Forest Pines Dr
- 4800 Six Forks Dr
- 4827 Forest Pines Dr
- 4820 Six Forks Dr
- 9144 Fox Stream Way
- 5000 Forest Pines Dr
- 9709 Tealbriar Dr Unit 266
- 4905 Forest Pines Dr
- 9624 Tealbriar Dr
- 3830 Rock Spring Dr
- 3728 Richmond Run Unit 192
- 9735 Tealbriar Dr Unit 253
- 4230 Winding Waters Terrace
- 9509 Manor Oaks View
- 4605 Imperial Oaks Ln
- 9019 Belinda Blvd
- 4905 Forest Pines Dr
- 9717 Tealbriar Dr Unit 262
- 9505 Bent Creek Place
- 9072 Fox Stream Way
- 9117 Fox Stream Way
- 8810 Sybil Ln
- 9602 Glassy Creek Way
- 9105 Fox Stream Way
- 9001 Elderwood Place
- 10605 Meridian Hill Way
- 10810 Meridian Hill Way
- 10606 Presidential Pkwy
- 3321 Chester Grove Rd Unit 3321 Chester Grove Rd
- 3321 Chester Grove Rd
- 10700 Presidential Pkwy
- 10908 Meridian Hill Way
