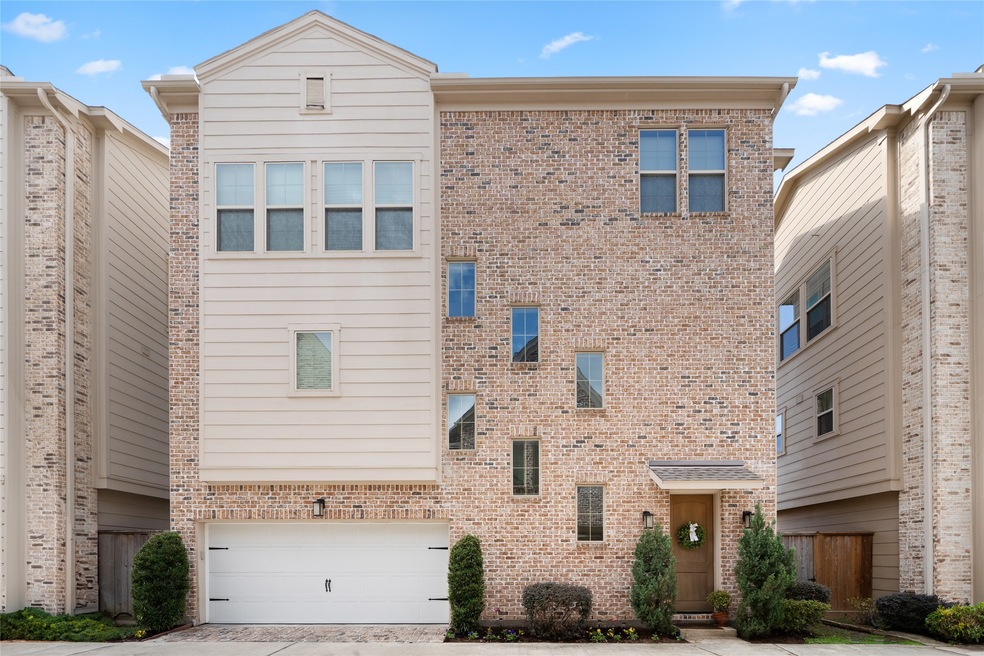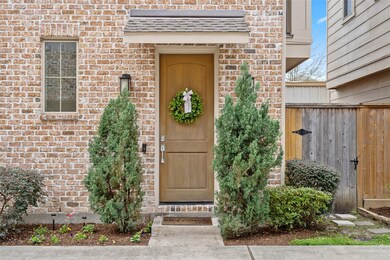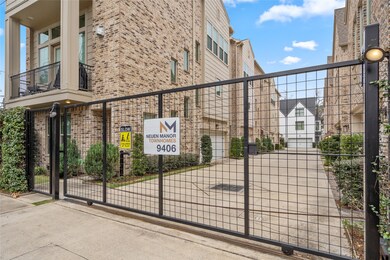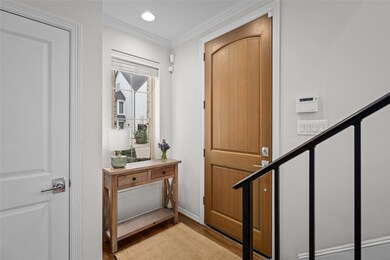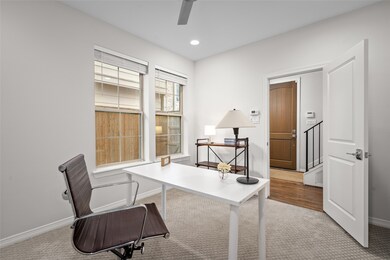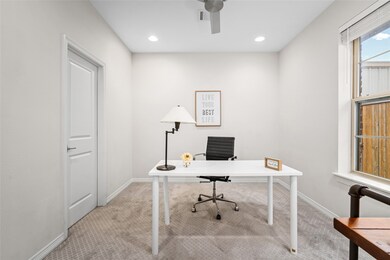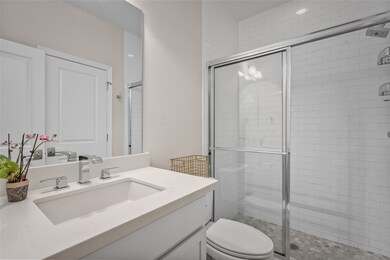
9406 Campbell Rd Unit K Houston, TX 77080
Spring Branch Central NeighborhoodHighlights
- Gated Community
- Traditional Architecture
- High Ceiling
- Adjacent to Greenbelt
- Wood Flooring
- 5-minute walk to Harris County Pocket Park
About This Home
As of April 2025Stylish brick and hardy plank residence inside a gated community in the heart of Spring Branch. This recently built home features a sunlit foyer, hardwood floors, high ceilings, and a balcony on the second level. The chef-inspired island kitchen boasts quartz counters, stainless steel appliances, and designer-inspired finishes. The spacious living room is enhanced by exposed wood beams, and the fireplace adds character and warmth. The primary suite includes an extra lounging area, a spa-like bat with a soaking tub, separate shower, and an oversized walk-in closet. Two additional bedrooms each offer full baths, ensuring comfort and privacy. Ideally located with quick access to major highways. This charming gated community is minutes from various dining and entertainment options, City Centre, and Memorial City Mall. Freshly* upgraded landscaping to front, side, and rear yards. Newly* cleaned carpets- Feb. 2025. *All info per Seller
Last Agent to Sell the Property
Greenwood King Properties - Kirby Office License #0486453 Listed on: 02/11/2025
Home Details
Home Type
- Single Family
Est. Annual Taxes
- $8,184
Year Built
- Built in 2017
Lot Details
- 1,830 Sq Ft Lot
- Adjacent to Greenbelt
- Back Yard Fenced
HOA Fees
- $80 Monthly HOA Fees
Parking
- 2 Car Attached Garage
- Garage Door Opener
- Electric Gate
- Additional Parking
Home Design
- Traditional Architecture
- Brick Exterior Construction
- Slab Foundation
- Composition Roof
- Cement Siding
Interior Spaces
- 2,043 Sq Ft Home
- 3-Story Property
- Crown Molding
- High Ceiling
- Ceiling Fan
- Gas Log Fireplace
- Window Treatments
- Entrance Foyer
- Family Room Off Kitchen
- Combination Dining and Living Room
- Home Office
- Utility Room
Kitchen
- <<OvenToken>>
- Gas Range
- <<microwave>>
- Dishwasher
- Kitchen Island
- Quartz Countertops
- Disposal
Flooring
- Wood
- Carpet
- Tile
Bedrooms and Bathrooms
- 3 Bedrooms
- Double Vanity
- Single Vanity
- Soaking Tub
- <<tubWithShowerToken>>
- Separate Shower
Laundry
- Dryer
- Washer
Home Security
- Prewired Security
- Security Gate
Eco-Friendly Details
- Energy-Efficient Windows with Low Emissivity
- Energy-Efficient Thermostat
Outdoor Features
- Balcony
Schools
- Buffalo Creek Elementary School
- Spring Woods Middle School
- Spring Woods High School
Utilities
- Central Heating and Cooling System
- Heating System Uses Gas
- Programmable Thermostat
Listing and Financial Details
- Exclusions: SEE LISTING AGENT
Community Details
Overview
- Neuen Manor Townhomes Association, Phone Number (281) 827-2343
- Neuen Manor Subdivision
Security
- Controlled Access
- Gated Community
Ownership History
Purchase Details
Home Financials for this Owner
Home Financials are based on the most recent Mortgage that was taken out on this home.Purchase Details
Home Financials for this Owner
Home Financials are based on the most recent Mortgage that was taken out on this home.Purchase Details
Home Financials for this Owner
Home Financials are based on the most recent Mortgage that was taken out on this home.Similar Homes in Houston, TX
Home Values in the Area
Average Home Value in this Area
Purchase History
| Date | Type | Sale Price | Title Company |
|---|---|---|---|
| Deed | -- | Old Republic National Title In | |
| Vendors Lien | -- | Texas American Title Company | |
| Vendors Lien | -- | Texas American Title Company |
Mortgage History
| Date | Status | Loan Amount | Loan Type |
|---|---|---|---|
| Open | $376,200 | New Conventional | |
| Previous Owner | $348,300 | New Conventional | |
| Previous Owner | $324,827 | FHA | |
| Previous Owner | $870,909 | Commercial |
Property History
| Date | Event | Price | Change | Sq Ft Price |
|---|---|---|---|---|
| 04/08/2025 04/08/25 | Sold | -- | -- | -- |
| 03/09/2025 03/09/25 | Pending | -- | -- | -- |
| 03/03/2025 03/03/25 | Price Changed | $398,500 | -0.1% | $195 / Sq Ft |
| 02/11/2025 02/11/25 | For Sale | $399,000 | -- | $195 / Sq Ft |
Tax History Compared to Growth
Tax History
| Year | Tax Paid | Tax Assessment Tax Assessment Total Assessment is a certain percentage of the fair market value that is determined by local assessors to be the total taxable value of land and additions on the property. | Land | Improvement |
|---|---|---|---|---|
| 2024 | $5,186 | $355,145 | $129,656 | $225,489 |
| 2023 | $5,186 | $401,939 | $129,656 | $272,283 |
| 2022 | $8,649 | $354,755 | $119,682 | $235,073 |
| 2021 | $8,333 | $341,315 | $119,682 | $221,633 |
| 2020 | $8,866 | $340,278 | $119,682 | $220,596 |
| 2019 | $9,156 | $336,852 | $79,788 | $257,064 |
| 2018 | $2,507 | $204,908 | $79,788 | $125,120 |
| 2017 | $2,087 | $0 | $0 | $0 |
Agents Affiliated with this Home
-
Mary Frances DuMay
M
Seller's Agent in 2025
Mary Frances DuMay
Greenwood King Properties - Kirby Office
(713) 724-0577
1 in this area
72 Total Sales
-
Chip Maxey
C
Buyer's Agent in 2025
Chip Maxey
Keller Williams Realty Metropolitan
(713) 213-4692
1 in this area
11 Total Sales
Map
Source: Houston Association of REALTORS®
MLS Number: 94345990
APN: 0751250020002
- 9315 Montridge Dr
- 9309 Montridge Dr
- 9311 Montridge Dr
- 1918 Hoskins Dr
- 9426 Campbell Rd Unit B
- 9382 Livernois Rd
- 1913 Hoskins Dr Unit F
- 1913 Hoskins Dr Unit D
- 1913 Hoskins Dr Unit L
- 9302 Hammerly Blvd Unit 1
- 9312 Presidio Park Dr
- 9334 Livernois Rd
- 0 Barr St
- 9332 Willowview Ln
- 9313 Livernois Rd
- 2031 Peppermill Rd
- 2121 Hoskins Dr
- 9327 Willowview Ln
- 9115 Poco Rd
- 9345 Leto Rd
