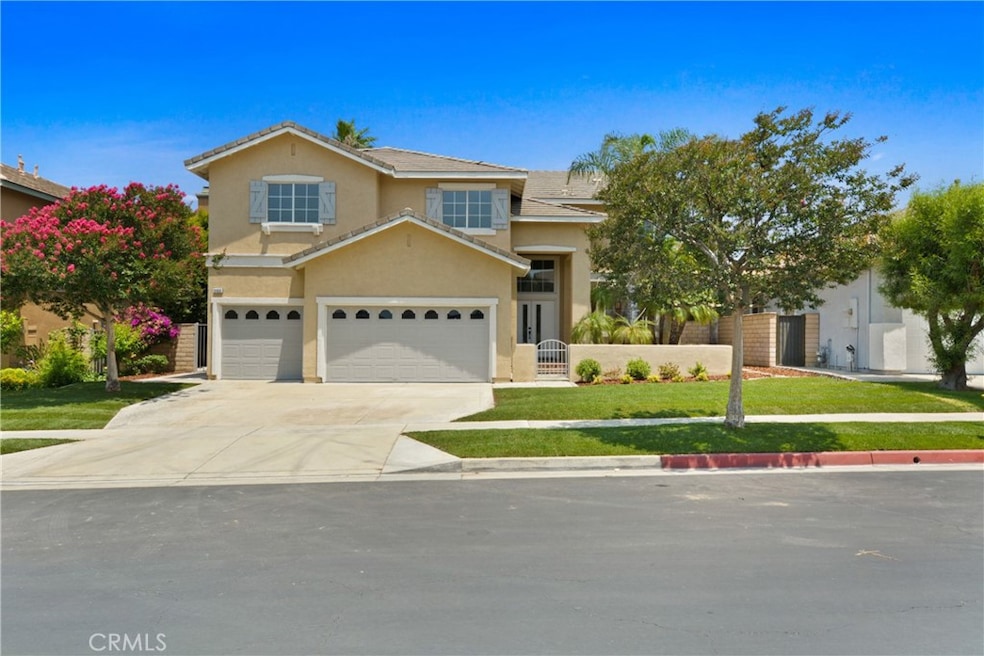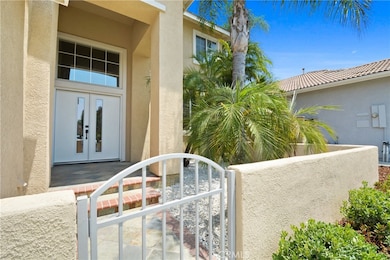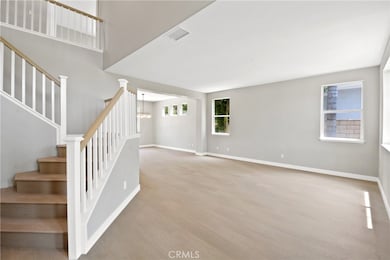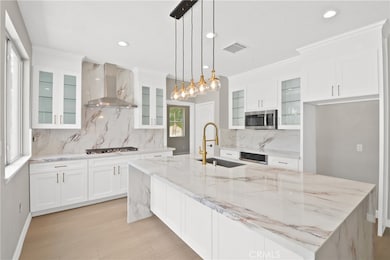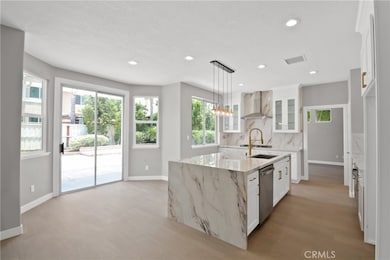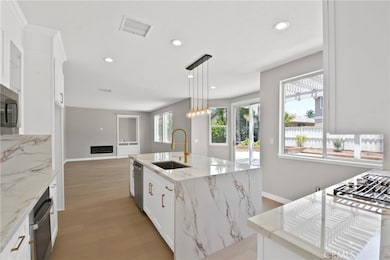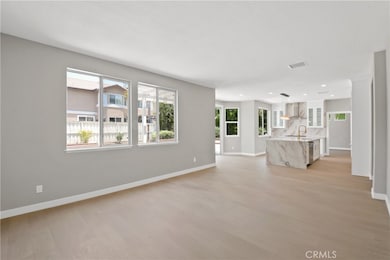9406 Glenaire Ct Rancho Cucamonga, CA 91730
Highlights
- Very Popular Property
- Loft
- Walk-In Closet
- Retreat
- 3 Car Attached Garage
- Living Room
About This Home
Welcome to this Beautiful Newly Remodeled and Upgraded Home in the Prestigious Gated community of The Hawthornes in Rancho Cucamonga. Owner spent $100k+ in Upgrading and Remodeling. This Stunning Residence with 4 Bedrooms 3 Baths Plus a Huge Loft total 3288 sqf Living Space Offers Soaring Ceilings, Custom Finishes, and a Modern Open Floor Plan Designed for Both Comfort and Style. The Spacious Chef’s Kitchen with a Walk-in Pantry, Featuring a Dramatic Waterfall-style Island, Quartz Counters, Stainless Steel Appliances, and Ample Cabinetry Perfect for Entertaining or Luxury Family Meals. Downstairs, You’ll find a Convenient Bedroom and Full Bathroom. Upstairs, the Large Primary Master Suite with a Relaxing Retreat (builder's option 5th bedroom to retreat). Luxury Upgraded Master Bath Offers Porcelain Tiles, Medicine Cabinet w/ Mirrors, Gold Color Finished Accessories, Walk-in Closet. The large Loft—Perfect for a Media room, a Home Office, or Play Space. Two Additional Bedrooms, a Full Bath—Complete the Second Floor. Beautifully Landscaped Front Yard and Back Yard. The lush Backyard is Ideal for Outdoor Entertaining. Enjoy easy access to Major Freeways, Shopping, and Dining. You’re just minutes from Ontario Mills, Victoria Gardens, Ontario International Airport, RC Quakes Stadium, Top Golf, Toyota Arena, and more. This home is also located within the highly-rates school district and just two blocks from Guasti Regional Park. This is a 24-Hours Patrolled Community. 3 Car Garage is a Plus. Must See.
Listing Agent
Pinnacle Real Estate Group Brokerage Phone: 626 383-8887 License #01782577 Listed on: 07/07/2025

Home Details
Home Type
- Single Family
Est. Annual Taxes
- $8,125
Year Built
- Built in 2000
Lot Details
- 6,825 Sq Ft Lot
- Density is 6-10 Units/Acre
Parking
- 3 Car Attached Garage
Interior Spaces
- 3,288 Sq Ft Home
- 2-Story Property
- Family Room with Fireplace
- Living Room
- Loft
- Laundry Room
Bedrooms and Bathrooms
- 4 Bedrooms | 1 Main Level Bedroom
- Retreat
- Walk-In Closet
- 3 Full Bathrooms
Utilities
- Central Heating and Cooling System
Listing and Financial Details
- Security Deposit $4,500
- 12-Month Minimum Lease Term
- Available 7/7/25
- Tax Lot 24
- Tax Tract Number 157
- Assessor Parcel Number 0210471240000
Community Details
Overview
- Property has a Home Owners Association
Pet Policy
- Limit on the number of pets
- Pet Size Limit
- Pet Deposit $450
Map
Source: California Regional Multiple Listing Service (CRMLS)
MLS Number: TR25151298
APN: 0210-471-24
- 9396 Brookview Ct
- 2139 E 4th St #244 St Unit 244
- 2139 E 4th St Unit 135
- 2139 E 4th St Unit 39
- 2139 E 4th St Unit 162
- 2139 E 4th St Unit 142
- 2139 E 4th St Unit 244
- 9370 Bistro Place
- 9330 Alderwood Dr
- 9557 Meadow St
- 1909 E Bonnie Brae Ct
- 9185 Jadeite Ave
- 9135 W Rancho Park Cir
- 857 N Vineyard Ave
- 2925 E Via Terrano
- 2894 E Via Fiano
- 1840 E Hawthorne St
- 2932 E Via Fiano
- 2969 E Via Corvina
- 1761 E Yale St
- 1037 N Archibald Ave
- 2061 E Sentinel Privado
- 1112 N Tribune Privado
- 2615 E Date Palm Paseos
- 2036 E 5th St
- 1900 Inland Empire Blvd
- 911 N Vineyard Ave Unit D
- 1908 E Hawthorne Ct
- 2915 E Via Terrano
- 3022 E Via Corvina
- 932 N Turner Ave Unit 48
- 3122 Triumph Ln
- 3122 Triumph Ln Unit 1
- 850 N Center Ave
- 1625 E G St
- 1701 E D St
- 3410 E 4th St
- 1744 N Mariposa Ave
- 1720 E D St
- 1750 N Madera Ave
