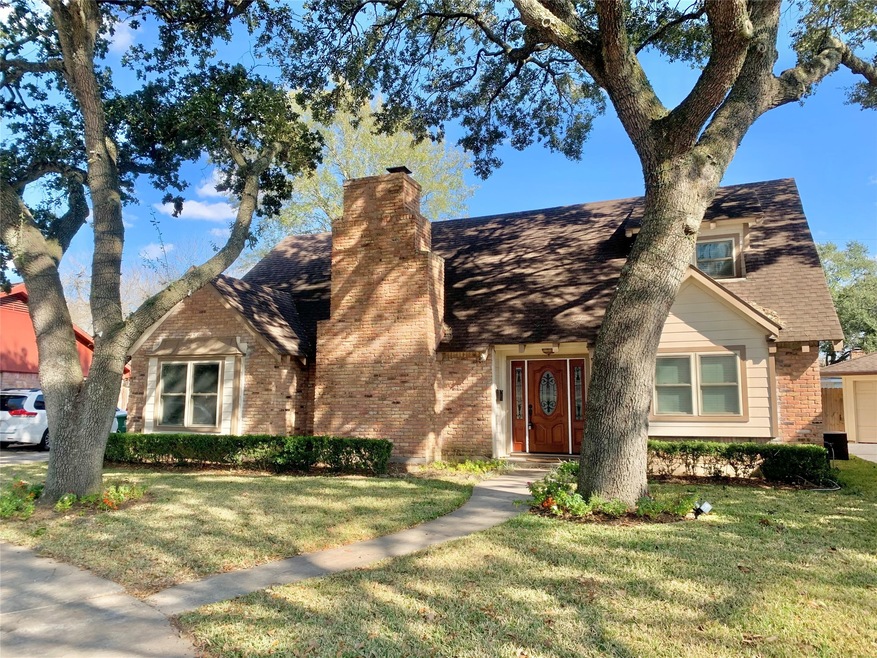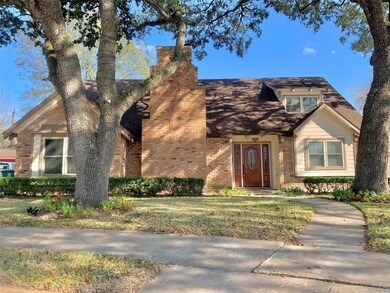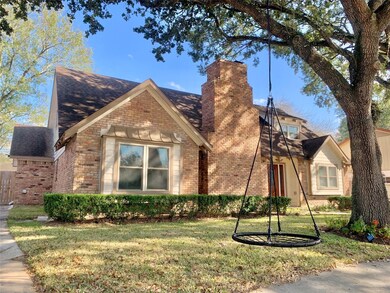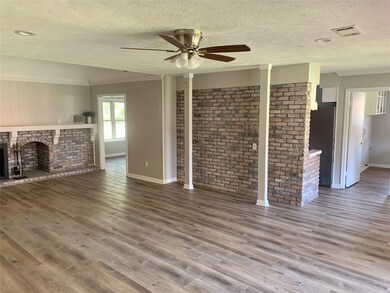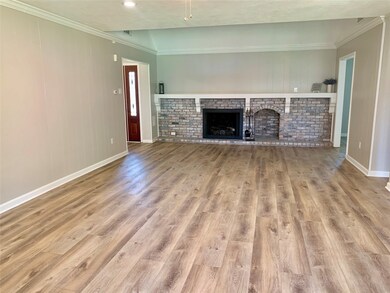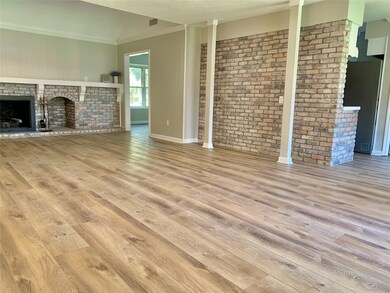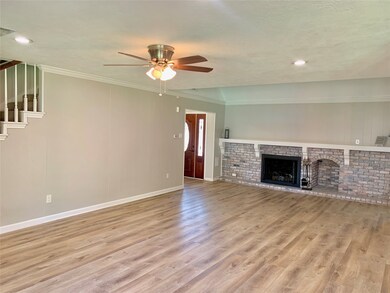
9407 Brooding Oak Cir Houston, TX 77096
Meyerland Area NeighborhoodHighlights
- Garage Apartment
- Traditional Architecture
- Breakfast Room
- Maid or Guest Quarters
- Home Office
- <<doubleOvenToken>>
About This Home
As of March 2022A rare find! This beautiful move in ready 4 br + separate living quarters/work from home office space/guest quarters + 3 full baths sits near end of Cul-de-Sac! Large family room with Gaslog Fireplace, Kitchen w Stainless Appliances including Refrigerator, Double Ovens, and Dishwasher. Good sized bedrooms including Master bedroom Down and Secondary Master Sized bedroom 2nd floor. Garage conversion/Separate quarters includes new stainless mini fridge, recently updated full sized bath(2021), and 2 large closets. Recent updates including Newly installed luxury vinyl plank flooring (2022), luxury "leather-feel" quartz countertops in main house bathrooms (2021), updated landscaping/new sod (2021), Solid Wood Mahogany Front Door (2021), and Freshly Painted (2021). Walking distance to Restaurants, Grocery Store, Jogging Trail, Park, and highly rated Public/Private schools. Conveniently located short drive away from Galleria, Medical Center, and major highways *Never Flooded
Last Agent to Sell the Property
So Good Properties, Inc License #0713758 Listed on: 02/04/2022
Home Details
Home Type
- Single Family
Est. Annual Taxes
- $6,538
Year Built
- Built in 1969
Lot Details
- 6,465 Sq Ft Lot
- Cul-De-Sac
- Back Yard Fenced
HOA Fees
- $40 Monthly HOA Fees
Home Design
- Traditional Architecture
- Brick Exterior Construction
- Slab Foundation
- Composition Roof
- Wood Siding
Interior Spaces
- 2,680 Sq Ft Home
- 1.5-Story Property
- Gas Log Fireplace
- Family Room
- Living Room
- Breakfast Room
- Dining Room
- Home Office
- Utility Room
- Washer and Electric Dryer Hookup
- Security System Owned
Kitchen
- <<doubleOvenToken>>
- Electric Oven
- Electric Cooktop
- Dishwasher
- Disposal
Flooring
- Vinyl Plank
- Vinyl
Bedrooms and Bathrooms
- 4 Bedrooms
- Maid or Guest Quarters
- 3 Full Bathrooms
- <<tubWithShowerToken>>
Parking
- Garage Apartment
- Converted Garage
- Driveway
Outdoor Features
- Shed
Schools
- Elrod Elementary School
- Fondren Middle School
- Westbury High School
Utilities
- Central Heating and Cooling System
- Heating System Uses Gas
Community Details
- Maplewood S/N Cia Association, Phone Number (832) 375-4556
- Maplewood South Sec 08 Subdivision
Ownership History
Purchase Details
Home Financials for this Owner
Home Financials are based on the most recent Mortgage that was taken out on this home.Purchase Details
Home Financials for this Owner
Home Financials are based on the most recent Mortgage that was taken out on this home.Purchase Details
Home Financials for this Owner
Home Financials are based on the most recent Mortgage that was taken out on this home.Similar Homes in Houston, TX
Home Values in the Area
Average Home Value in this Area
Purchase History
| Date | Type | Sale Price | Title Company |
|---|---|---|---|
| Deed | -- | Tradition Title Company | |
| Vendors Lien | -- | Old Republic Title Company O | |
| Warranty Deed | -- | -- |
Mortgage History
| Date | Status | Loan Amount | Loan Type |
|---|---|---|---|
| Open | $300,000 | New Conventional | |
| Previous Owner | $65,000 | Credit Line Revolving | |
| Previous Owner | $161,000 | Adjustable Rate Mortgage/ARM | |
| Previous Owner | $173,661 | FHA | |
| Previous Owner | $80,000 | Unknown | |
| Previous Owner | $116,000 | No Value Available |
Property History
| Date | Event | Price | Change | Sq Ft Price |
|---|---|---|---|---|
| 06/10/2025 06/10/25 | For Sale | $498,700 | +34.8% | $186 / Sq Ft |
| 03/10/2022 03/10/22 | Sold | -- | -- | -- |
| 02/16/2022 02/16/22 | Pending | -- | -- | -- |
| 02/04/2022 02/04/22 | For Sale | $369,900 | -- | $138 / Sq Ft |
Tax History Compared to Growth
Tax History
| Year | Tax Paid | Tax Assessment Tax Assessment Total Assessment is a certain percentage of the fair market value that is determined by local assessors to be the total taxable value of land and additions on the property. | Land | Improvement |
|---|---|---|---|---|
| 2024 | $5,781 | $409,626 | $197,183 | $212,443 |
| 2023 | $5,781 | $360,481 | $197,183 | $163,298 |
| 2022 | $6,996 | $303,931 | $197,183 | $106,748 |
| 2021 | $6,538 | $280,516 | $197,183 | $83,333 |
| 2020 | $7,073 | $280,516 | $197,183 | $83,333 |
| 2019 | $7,250 | $275,615 | $197,183 | $78,432 |
| 2018 | $5,465 | $295,390 | $197,183 | $98,207 |
| 2017 | $6,773 | $295,390 | $197,183 | $98,207 |
| 2016 | $6,158 | $295,390 | $197,183 | $98,207 |
| 2015 | $3,823 | $295,390 | $197,183 | $98,207 |
| 2014 | $3,823 | $252,168 | $157,746 | $94,422 |
Agents Affiliated with this Home
-
Sylvia Schultz
S
Seller's Agent in 2025
Sylvia Schultz
REALM Real Estate Professionals - North Houston
(832) 364-4637
10 Total Sales
-
Michael Martinez
M
Seller's Agent in 2022
Michael Martinez
So Good Properties, Inc
(713) 461-9393
1 in this area
28 Total Sales
-
Darren Morris

Buyer's Agent in 2022
Darren Morris
Keller Williams Realty The Woodlands
(936) 213-8443
2 in this area
190 Total Sales
Map
Source: Houston Association of REALTORS®
MLS Number: 35244616
APN: 0972300000015
- 9410 Albury Dr
- 6119 Shadow Crest St
- 6107 Kuldell Dr
- 9711 Braewick Dr
- 6222 Queensloch Dr
- 6122 Rutherglenn Dr
- 6039 Rutherglenn Dr
- 6234 Shadow Crest St
- 5939 Rutherglenn Dr
- 9030 Quebec Dr
- 5855 S Braeswood Blvd
- 5946 Valkeith Dr
- 6047 Dumfries Dr
- 6110 Yarwell Dr
- 6206 Yarwell Dr
- 9501 Fondren Rd Unit 9
- 6235 Dumfries Dr
- 5638 N Braeswood Blvd
- 5906 Dumfries Dr
- 6143 Grape St
