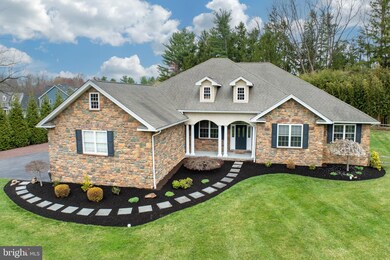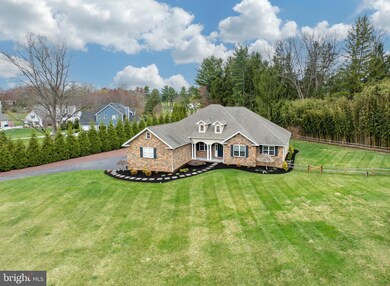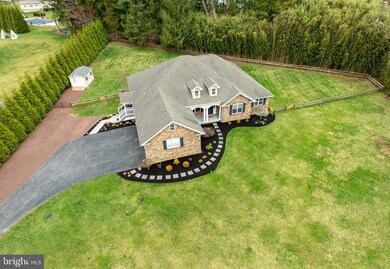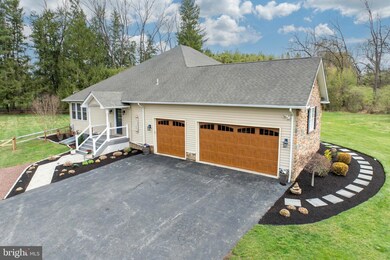
941 Cornwallis Dr West Chester, PA 19380
Highlights
- Rambler Architecture
- Wood Flooring
- No HOA
- East Goshen Elementary School Rated A
- <<bathWithWhirlpoolToken>>
- Double Self-Cleaning Oven
About This Home
As of May 2025Welcome to this elegant ranch-style home, nestled on a beautifully landscaped private, flat acre+ lot in one of East Goshen’s most desirable locations. This exceptional residence blends timeless charm with modern luxury, offering a bright, open floor plan ideal for both relaxed living and stylish entertaining.Step through the front door and you’re immediately welcomed by gleaming hardwood floors, detailed moldings, and a sunlit, inviting interior. At the heart of the home is a gourmet kitchen, thoughtfully designed for everyday living and entertaining alike. It seamlessly opens to a spacious great room, anchored by a gas fireplace and French doors that lead to a tranquil outdoor patio, ideal for indoor-outdoor gatherings.A formal dining room, is gracefully set off of the great room, adds a touch of sophistication and opens to the entry foyer. The luxurious first-floor spacious primary suite offers a private sitting area, French doors to the patio, and ensuite bath featuring a large walk-in shower, Jacuzzi tub, and a dual vanity. Two additional, generously sized bedrooms share a full hall bath. The laundry room is conveniently located on the first floor enhancing everyday functionality. In addition to a well designed first floor - the custom-finished basement adds incredible versatility and space - delivering the fourth bedroom with a full bathroom, bar area, home gym, and additional recreation space—perfect for additional living space, entertaining, or a private in-law suite. This rare offering on a peaceful setting is completed by an oversized 3-car garage, fenced in backyard and is conveniently located to Paoli Pike, Route 202, Downtown West Chester and East Goshen Park! Showings will begin on Friday 4/11.
Last Agent to Sell the Property
RE/MAX Town & Country License #RS336116 Listed on: 04/09/2025

Home Details
Home Type
- Single Family
Est. Annual Taxes
- $9,344
Year Built
- Built in 2006
Lot Details
- 1.13 Acre Lot
- Split Rail Fence
- Wood Fence
- Extensive Hardscape
- Level Lot
- Back Yard Fenced, Front and Side Yard
- Property is in excellent condition
- Property is zoned R2
Parking
- 3 Car Direct Access Garage
- Garage Door Opener
- Driveway
Home Design
- Rambler Architecture
- Pitched Roof
- Shingle Roof
- Stone Siding
- Vinyl Siding
- Concrete Perimeter Foundation
- Stucco
Interior Spaces
- Property has 1 Level
- Wet Bar
- Ceiling height of 9 feet or more
- Ceiling Fan
- Stone Fireplace
- Gas Fireplace
- Dining Area
- Finished Basement
- Exterior Basement Entry
- Laundry on main level
Kitchen
- Butlers Pantry
- Double Self-Cleaning Oven
- <<builtInRangeToken>>
- Dishwasher
- Kitchen Island
- Disposal
Flooring
- Wood
- Wall to Wall Carpet
- Tile or Brick
Bedrooms and Bathrooms
- En-Suite Bathroom
- <<bathWithWhirlpoolToken>>
Eco-Friendly Details
- Energy-Efficient Windows
Outdoor Features
- Patio
- Shed
- Porch
Schools
- East Goshen Elementary School
- J.R. Fugett Middle School
- West Chester East High School
Utilities
- Forced Air Heating and Cooling System
- Heating System Powered By Owned Propane
- 200+ Amp Service
- Well
- Propane Water Heater
Community Details
- No Home Owners Association
- Built by H&M BUILDERS
- Hidden Meadows Subdivision
Listing and Financial Details
- Tax Lot 0056.01A0
- Assessor Parcel Number 53-04 -0056.01A0
Ownership History
Purchase Details
Home Financials for this Owner
Home Financials are based on the most recent Mortgage that was taken out on this home.Purchase Details
Purchase Details
Home Financials for this Owner
Home Financials are based on the most recent Mortgage that was taken out on this home.Similar Homes in West Chester, PA
Home Values in the Area
Average Home Value in this Area
Purchase History
| Date | Type | Sale Price | Title Company |
|---|---|---|---|
| Deed | $990,000 | Ts Executive Abstract | |
| Divorce Dissolution Of Marriage Transfer | -- | Entitle Insurance Company | |
| Deed | $505,000 | None Available |
Mortgage History
| Date | Status | Loan Amount | Loan Type |
|---|---|---|---|
| Previous Owner | $370,500 | New Conventional | |
| Previous Owner | $368,000 | New Conventional | |
| Previous Owner | $400,000 | New Conventional | |
| Previous Owner | $400,000 | New Conventional | |
| Previous Owner | $100,000 | Credit Line Revolving | |
| Previous Owner | $360,000 | Unknown | |
| Previous Owner | $360,000 | Unknown |
Property History
| Date | Event | Price | Change | Sq Ft Price |
|---|---|---|---|---|
| 05/14/2025 05/14/25 | Sold | $990,000 | +27.7% | $227 / Sq Ft |
| 04/17/2025 04/17/25 | Sold | $775,000 | -6.1% | $321 / Sq Ft |
| 04/14/2025 04/14/25 | Pending | -- | -- | -- |
| 04/09/2025 04/09/25 | For Sale | $825,000 | +13.0% | $189 / Sq Ft |
| 03/16/2025 03/16/25 | Pending | -- | -- | -- |
| 03/14/2025 03/14/25 | For Sale | $730,000 | +62.2% | $303 / Sq Ft |
| 02/02/2017 02/02/17 | Sold | $450,000 | -3.9% | $186 / Sq Ft |
| 01/01/2017 01/01/17 | For Sale | $468,500 | +4.1% | $194 / Sq Ft |
| 01/01/2017 01/01/17 | Off Market | $450,000 | -- | -- |
| 12/31/2016 12/31/16 | Pending | -- | -- | -- |
| 11/17/2016 11/17/16 | For Sale | $468,500 | +42.0% | $194 / Sq Ft |
| 05/29/2014 05/29/14 | Sold | $330,000 | -9.6% | $137 / Sq Ft |
| 05/01/2014 05/01/14 | Pending | -- | -- | -- |
| 02/26/2014 02/26/14 | For Sale | $365,000 | -- | $151 / Sq Ft |
Tax History Compared to Growth
Tax History
| Year | Tax Paid | Tax Assessment Tax Assessment Total Assessment is a certain percentage of the fair market value that is determined by local assessors to be the total taxable value of land and additions on the property. | Land | Improvement |
|---|---|---|---|---|
| 2024 | $9,249 | $321,830 | $109,480 | $212,350 |
| 2023 | $9,249 | $321,830 | $109,480 | $212,350 |
| 2022 | $8,967 | $321,830 | $109,480 | $212,350 |
| 2021 | $8,838 | $321,830 | $109,480 | $212,350 |
| 2020 | $8,780 | $321,830 | $109,480 | $212,350 |
| 2019 | $8,654 | $321,830 | $109,480 | $212,350 |
| 2018 | $8,465 | $321,830 | $109,480 | $212,350 |
| 2017 | $8,277 | $321,830 | $109,480 | $212,350 |
| 2016 | $7,812 | $283,690 | $109,480 | $174,210 |
| 2015 | $7,812 | $283,690 | $109,480 | $174,210 |
| 2014 | $7,812 | $283,690 | $109,480 | $174,210 |
Agents Affiliated with this Home
-
Lindsey Harlan

Seller's Agent in 2025
Lindsey Harlan
RE/MAX
(610) 675-1160
102 Total Sales
-
Mike Ciunci

Seller's Agent in 2025
Mike Ciunci
KW Greater West Chester
(610) 256-1609
426 Total Sales
-
Gary Scheivert

Buyer's Agent in 2025
Gary Scheivert
BHHS Fox & Roach
(610) 368-5549
149 Total Sales
-
Andrew McClatchy

Buyer's Agent in 2025
Andrew McClatchy
Compass RE
(484) 326-4516
59 Total Sales
-
Thomas Toole III

Seller's Agent in 2017
Thomas Toole III
RE/MAX
(484) 297-9703
1,888 Total Sales
-
Blakely Minton

Buyer's Agent in 2017
Blakely Minton
Compass RE
(267) 760-1719
200 Total Sales
Map
Source: Bright MLS
MLS Number: PACT2095088
APN: 53-004-0056.01A0
- 331 Devon Way
- 971 Cornwallis Dr
- 244 Chatham Way
- 1492 Quaker Ridge
- 1008 Taylor Ave
- 1420 E Boot Rd
- 1460 Quaker Ridge
- 431 Eaton Way
- 1659 E Boot Rd
- 66 Ashton Way
- 74 Ashton Way
- 383 Eaton Way
- 10 Hersheys Dr
- 1243 Princeton Ln
- 1076 Kennett Way
- 689 Heatherton Ln
- 960 Kennett Way
- 441 Barker Dr
- 1594 Ulster Place
- 1419 Mill Creek Dr






