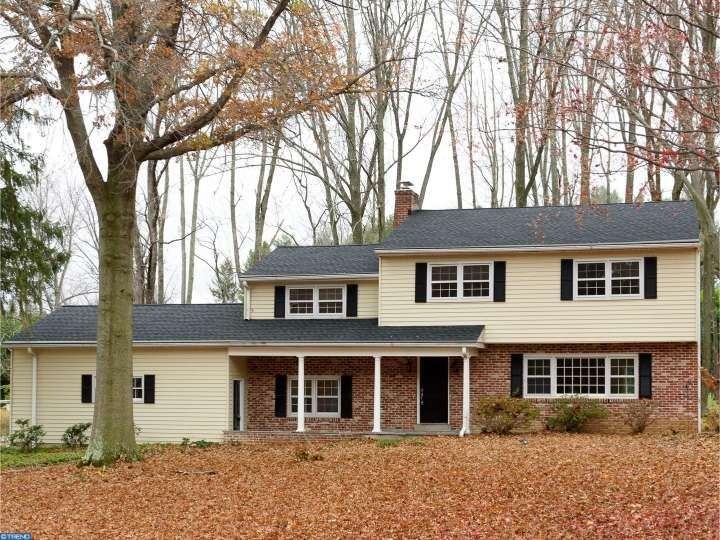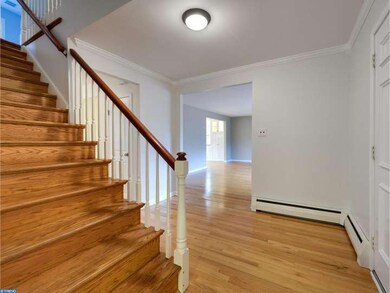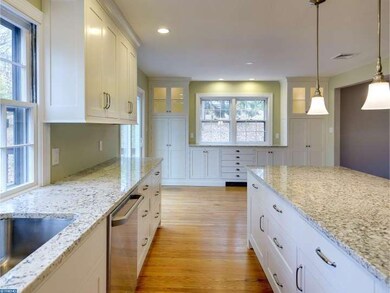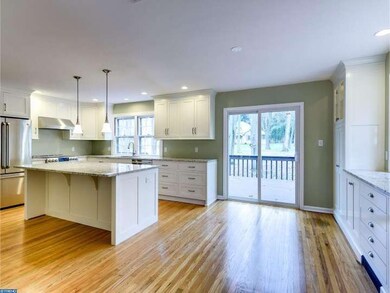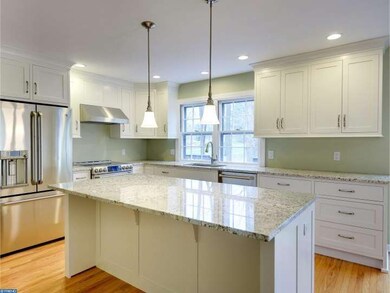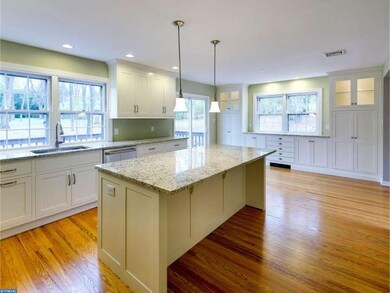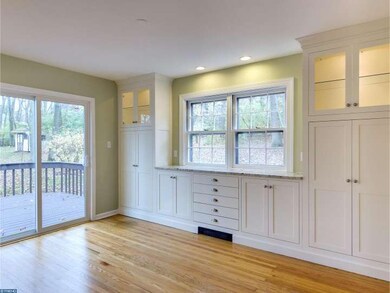
941 Cornwallis Dr West Chester, PA 19380
Highlights
- Deck
- Traditional Architecture
- Attic
- East Goshen Elementary School Rated A
- Wood Flooring
- No HOA
About This Home
As of May 2025Beautifully remodeled 4-bedroom colonial sitting on 1.12 tranquil acres in desirable West Chester. New custom slate portico with new lighting and facade. Spacious 2400+ sq ft with family room, living room, dining room and laundry area. New custom kitchen with inset doored cabinets, granite counters and new GE Cafe stainless steel pro-style appliances. Generous 13' dining area granite topped entertainment hutch with floor to ceiling storage end cabinets housing top curio cabinets. Fully remodeled master bath with in floor programmable electric warmer, custom tile, Moen brushed nickel rain shower head, mounted hand-held shower wand, Euro wall-mounted vanity with Carrara marble top, pop-up drain and Vigo brushed nickel single level faucet. Fully remodeled hall bath with custom tiled floor and shower/tub area, new dual sink Carrara topped vanity with classic chromed faucets and dual flush toilet. Remodeled powder room with new pedestal sink, dual flush toilet and new lighting. New efficient oil burner, new central air, new high efficiency electric hot water heater, new roof, upgraded 200 amp electric service and electric panel. Over sized two-car garage and huge newly expanded deck over-looking landscape pond. Conveniently located nearby schools, parks, and great local amenities. This is new construction value without the price!
Last Agent to Sell the Property
RE/MAX Main Line-West Chester License #RS228901 Listed on: 11/17/2016

Home Details
Home Type
- Single Family
Est. Annual Taxes
- $5,910
Year Built
- Built in 1966 | Remodeled in 2015
Lot Details
- 1.12 Acre Lot
- Level Lot
- Open Lot
- Back, Front, and Side Yard
- Property is in good condition
- Property is zoned R2
Parking
- 2 Car Attached Garage
- 3 Open Parking Spaces
- Oversized Parking
- Garage Door Opener
- Driveway
Home Design
- Traditional Architecture
- Brick Exterior Construction
- Brick Foundation
- Pitched Roof
- Shingle Roof
- Aluminum Siding
Interior Spaces
- 2,413 Sq Ft Home
- Property has 2 Levels
- Ceiling Fan
- Brick Fireplace
- Family Room
- Living Room
- Attic
Kitchen
- Breakfast Area or Nook
- Butlers Pantry
- <<selfCleaningOvenToken>>
- Dishwasher
- Kitchen Island
- Disposal
Flooring
- Wood
- Wall to Wall Carpet
- Tile or Brick
Bedrooms and Bathrooms
- 4 Bedrooms
- En-Suite Primary Bedroom
- En-Suite Bathroom
- 2.5 Bathrooms
- Walk-in Shower
Laundry
- Laundry Room
- Laundry on main level
Unfinished Basement
- Partial Basement
- Drainage System
Eco-Friendly Details
- ENERGY STAR Qualified Equipment for Heating
Outdoor Features
- Deck
- Exterior Lighting
- Shed
- Porch
Schools
- East Goshen Elementary School
- J.R. Fugett Middle School
- West Chester East High School
Utilities
- Zoned Heating and Cooling System
- Heating System Uses Oil
- Baseboard Heating
- Hot Water Heating System
- Programmable Thermostat
- 200+ Amp Service
- Well
- Electric Water Heater
- Cable TV Available
Community Details
- No Home Owners Association
- Hidden Meadows Subdivision
Listing and Financial Details
- Tax Lot 0056.0100
- Assessor Parcel Number 53-04 -0056.0100
Ownership History
Purchase Details
Home Financials for this Owner
Home Financials are based on the most recent Mortgage that was taken out on this home.Purchase Details
Purchase Details
Home Financials for this Owner
Home Financials are based on the most recent Mortgage that was taken out on this home.Similar Homes in West Chester, PA
Home Values in the Area
Average Home Value in this Area
Purchase History
| Date | Type | Sale Price | Title Company |
|---|---|---|---|
| Deed | $990,000 | Ts Executive Abstract | |
| Divorce Dissolution Of Marriage Transfer | -- | Entitle Insurance Company | |
| Deed | $505,000 | None Available |
Mortgage History
| Date | Status | Loan Amount | Loan Type |
|---|---|---|---|
| Previous Owner | $370,500 | New Conventional | |
| Previous Owner | $368,000 | New Conventional | |
| Previous Owner | $400,000 | New Conventional | |
| Previous Owner | $400,000 | New Conventional | |
| Previous Owner | $100,000 | Credit Line Revolving | |
| Previous Owner | $360,000 | Unknown | |
| Previous Owner | $360,000 | Unknown |
Property History
| Date | Event | Price | Change | Sq Ft Price |
|---|---|---|---|---|
| 05/14/2025 05/14/25 | Sold | $990,000 | +27.7% | $227 / Sq Ft |
| 04/17/2025 04/17/25 | Sold | $775,000 | -6.1% | $321 / Sq Ft |
| 04/14/2025 04/14/25 | Pending | -- | -- | -- |
| 04/09/2025 04/09/25 | For Sale | $825,000 | +13.0% | $189 / Sq Ft |
| 03/16/2025 03/16/25 | Pending | -- | -- | -- |
| 03/14/2025 03/14/25 | For Sale | $730,000 | +62.2% | $303 / Sq Ft |
| 02/02/2017 02/02/17 | Sold | $450,000 | -3.9% | $186 / Sq Ft |
| 01/01/2017 01/01/17 | For Sale | $468,500 | +4.1% | $194 / Sq Ft |
| 01/01/2017 01/01/17 | Off Market | $450,000 | -- | -- |
| 12/31/2016 12/31/16 | Pending | -- | -- | -- |
| 11/17/2016 11/17/16 | For Sale | $468,500 | +42.0% | $194 / Sq Ft |
| 05/29/2014 05/29/14 | Sold | $330,000 | -9.6% | $137 / Sq Ft |
| 05/01/2014 05/01/14 | Pending | -- | -- | -- |
| 02/26/2014 02/26/14 | For Sale | $365,000 | -- | $151 / Sq Ft |
Tax History Compared to Growth
Tax History
| Year | Tax Paid | Tax Assessment Tax Assessment Total Assessment is a certain percentage of the fair market value that is determined by local assessors to be the total taxable value of land and additions on the property. | Land | Improvement |
|---|---|---|---|---|
| 2024 | $9,249 | $321,830 | $109,480 | $212,350 |
| 2023 | $9,249 | $321,830 | $109,480 | $212,350 |
| 2022 | $8,967 | $321,830 | $109,480 | $212,350 |
| 2021 | $8,838 | $321,830 | $109,480 | $212,350 |
| 2020 | $8,780 | $321,830 | $109,480 | $212,350 |
| 2019 | $8,654 | $321,830 | $109,480 | $212,350 |
| 2018 | $8,465 | $321,830 | $109,480 | $212,350 |
| 2017 | $8,277 | $321,830 | $109,480 | $212,350 |
| 2016 | $7,812 | $283,690 | $109,480 | $174,210 |
| 2015 | $7,812 | $283,690 | $109,480 | $174,210 |
| 2014 | $7,812 | $283,690 | $109,480 | $174,210 |
Agents Affiliated with this Home
-
Lindsey Harlan

Seller's Agent in 2025
Lindsey Harlan
RE/MAX
(610) 675-1160
102 Total Sales
-
Mike Ciunci

Seller's Agent in 2025
Mike Ciunci
KW Greater West Chester
(610) 256-1609
426 Total Sales
-
Gary Scheivert

Buyer's Agent in 2025
Gary Scheivert
BHHS Fox & Roach
(610) 368-5549
149 Total Sales
-
Andrew McClatchy

Buyer's Agent in 2025
Andrew McClatchy
Compass RE
(484) 326-4516
59 Total Sales
-
Thomas Toole III

Seller's Agent in 2017
Thomas Toole III
RE/MAX
(484) 297-9703
1,888 Total Sales
-
Blakely Minton

Buyer's Agent in 2017
Blakely Minton
Compass RE
(267) 760-1719
200 Total Sales
Map
Source: Bright MLS
MLS Number: 1003578939
APN: 53-004-0056.01A0
- 331 Devon Way
- 971 Cornwallis Dr
- 244 Chatham Way
- 1492 Quaker Ridge
- 1008 Taylor Ave
- 1420 E Boot Rd
- 1460 Quaker Ridge
- 431 Eaton Way
- 1659 E Boot Rd
- 66 Ashton Way
- 74 Ashton Way
- 383 Eaton Way
- 10 Hersheys Dr
- 1243 Princeton Ln
- 1076 Kennett Way
- 689 Heatherton Ln
- 960 Kennett Way
- 441 Barker Dr
- 1594 Ulster Place
- 1419 Mill Creek Dr
