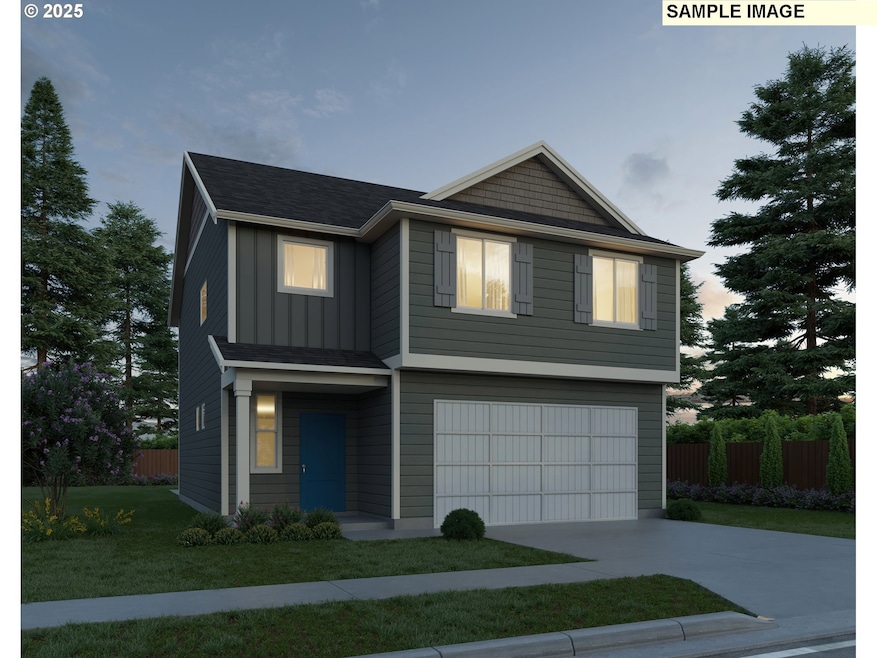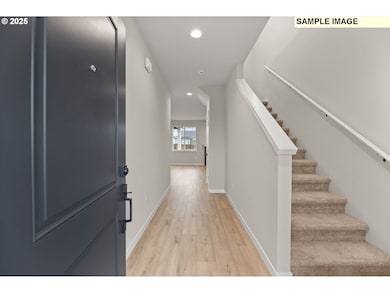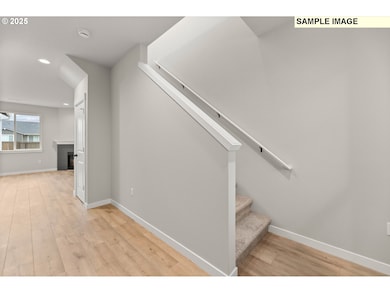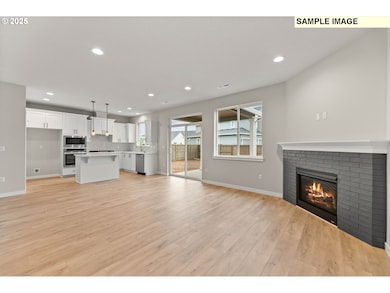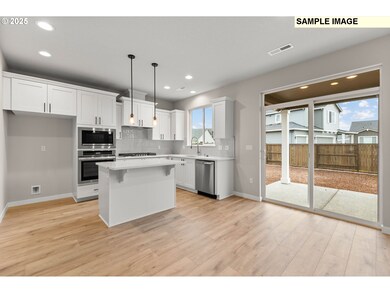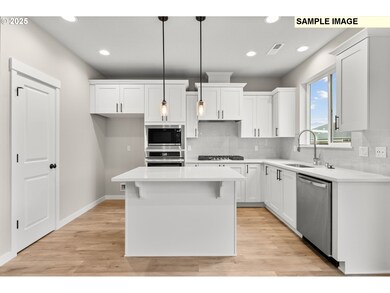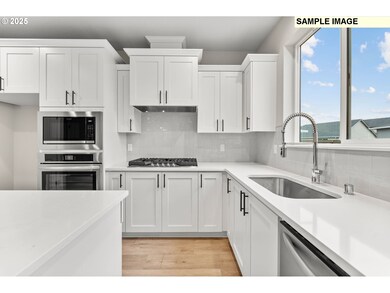941 NE Sagebrush Dr Estacada, OR 97023
Estimated payment $2,746/month
Highlights
- Under Construction
- Territorial View
- High Ceiling
- Craftsman Architecture
- Loft
- Quartz Countertops
About This Home
Exceptional new Craftsman-style home in the Faraday Hills community—available November 2025. This smartly designed 1,857 sq ft residence offers 4 bedrooms, 21⁄2 baths, and a 2-car garage. The inviting great room, featuring an electric fireplace, seamlessly flows into the modern kitchen—ideal for everyday living and entertaining. The main level showcases 9-ft ceilings, 8-ft doors, durable quartz countertops, laminate & luxury vinyl tile flooring, and energy-efficient touches like A/C, heat-pump HVAC, and ENERGY STAR-rated appliances. Outdoors, enjoy a covered back deck, front landscaping with irrigation, a fully fenced yard, and a community green space with walking trails. Sample photos, finishes may vary. Visit the sales office at 3675 NE Claire Rd, open Wed–Sun, 10 AM–5 PM.
Open House Schedule
-
Friday, November 14, 202510:00 am to 5:00 pm11/14/2025 10:00:00 AM +00:0011/14/2025 5:00:00 PM +00:00Please come to sales office at 3675 NE Claire Rd for access!Add to Calendar
-
Saturday, November 15, 202510:00 am to 5:00 pm11/15/2025 10:00:00 AM +00:0011/15/2025 5:00:00 PM +00:00Please come to sales office at 3675 NE Claire Rd for access!Add to Calendar
Home Details
Home Type
- Single Family
Est. Annual Taxes
- $938
Year Built
- Built in 2025 | Under Construction
Lot Details
- Fenced
- Gentle Sloping Lot
- Sprinkler System
- Private Yard
HOA Fees
- $38 Monthly HOA Fees
Parking
- 2 Car Attached Garage
- Garage Door Opener
- Driveway
- On-Street Parking
Home Design
- Craftsman Architecture
- Pillar, Post or Pier Foundation
- Shingle Roof
- Composition Roof
- Lap Siding
- Cement Siding
- Concrete Perimeter Foundation
Interior Spaces
- 1,857 Sq Ft Home
- 2-Story Property
- High Ceiling
- Electric Fireplace
- Double Pane Windows
- Vinyl Clad Windows
- Family Room
- Living Room
- Dining Room
- Loft
- Utility Room
- Laundry Room
- Territorial Views
- Crawl Space
Kitchen
- Free-Standing Range
- Microwave
- Plumbed For Ice Maker
- Dishwasher
- Stainless Steel Appliances
- ENERGY STAR Qualified Appliances
- Kitchen Island
- Quartz Countertops
- Tile Countertops
- Disposal
Flooring
- Wall to Wall Carpet
- Laminate
Bedrooms and Bathrooms
- 4 Bedrooms
Schools
- River Mill Elementary School
- Estacada Middle School
- Estacada High School
Utilities
- ENERGY STAR Qualified Air Conditioning
- Heat Pump System
- High Speed Internet
Additional Features
- ENERGY STAR Qualified Equipment for Heating
- Covered Patio or Porch
Listing and Financial Details
- Builder Warranty
- Home warranty included in the sale of the property
- Assessor Parcel Number 05039754
Community Details
Overview
- Rolling Rock Community Mgt Association, Phone Number (503) 330-2405
- Faraday Hills Subdivision
Additional Features
- Common Area
- Resident Manager or Management On Site
Map
Home Values in the Area
Average Home Value in this Area
Tax History
| Year | Tax Paid | Tax Assessment Tax Assessment Total Assessment is a certain percentage of the fair market value that is determined by local assessors to be the total taxable value of land and additions on the property. | Land | Improvement |
|---|---|---|---|---|
| 2025 | $939 | $64,008 | -- | -- |
| 2024 | $699 | $44,555 | -- | -- |
| 2023 | $699 | -- | -- | -- |
Property History
| Date | Event | Price | List to Sale | Price per Sq Ft |
|---|---|---|---|---|
| 11/13/2025 11/13/25 | For Sale | $499,960 | -- | $269 / Sq Ft |
Source: Regional Multiple Listing Service (RMLS)
MLS Number: 238659701
APN: 05039754
- 919 NE Sagebrush Dr
- 893 NE Sagebrush Dr
- 928 NE Sagebrush Dr
- 956 NE Sagebrush Dr
- 902 NE Sagebrush Dr
- 2854 NE Sweetwater Rd Unit 16
- 2769 NE Claire Rd
- 3403 NE Justus Ave Unit 76
- 3301 NE Justus Ave Unit 73
- 2659 NE Justus Ave Unit 20
- 2659 NE Justus Ave
- The Tygun 3-Car Plan at Dugan Estates
- The Evergreen Plan at Dugan Estates
- The Hemlock Plan at Dugan Estates
- The Daybreak ADU Plan at Dugan Estates
- The Latourell Plan at Dugan Estates
- The Leisure Plan at Dugan Estates
- The Oneonta Plan at Dugan Estates
- The Trillum Plan at Dugan Estates
- The Benson Plan at Dugan Estates
- 855 NE Hill Way
- 30597 SE Eagle Creek Rd
- 30725 SE Eagle Creek Rd
- 300 SE Main St
- 38325 Cascadia Village Dr
- 39237 Newton St
- 39331 Cascadia Village Dr
- 38679 Dubarko Rd
- 38100 Sandy Heights St
- 17101 Ruben Ln
- 39501 Evans St
- 40235 SE Highway 26
- 40235 SE Highway 26
- 16670 S Carus Rd Unit Beavercreek Apartments
- 11071 SE 242nd Ave
- 16575 SE Windswept Waters Dr
- 14798 SE Parklane Dr
- 15493 SE Eckert Ln
- 15353 SE Granite Dr
- 13432 SE 169th Ave
