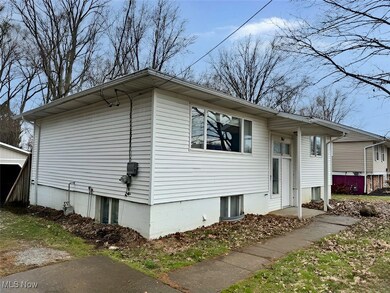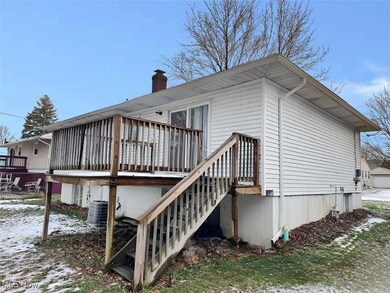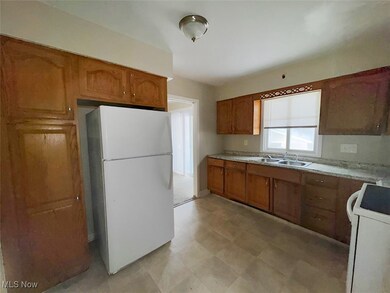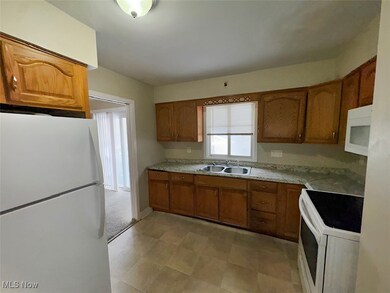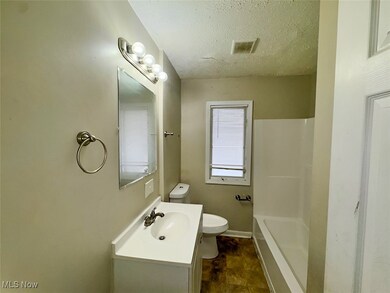
941 North Ave Painesville, OH 44077
Highlights
- Deck
- 2 Car Detached Garage
- Forced Air Heating and Cooling System
- No HOA
- Porch
- 1-minute walk to Huntington Park
About This Home
As of May 2025Discover the potential in this spacious 4-bedroom, 2-bathroom bi-level home in Painesville! Offering 2,141 square feet of living space, this home features a bright living room with a large picture window, a functional layout, and a deck overlooking the backyard perfect for relaxing or entertaining. The detached two-car garage provides ample storage, while the home's classic design offers a great opportunity to make it your own. With some finishing touches, this home can truly shine!
Last Agent to Sell the Property
RE/MAX Results Brokerage Email: djhuntington1@gmail.com 440-463-6123 License #424526 Listed on: 04/01/2025

Home Details
Home Type
- Single Family
Est. Annual Taxes
- $3,240
Year Built
- Built in 1972
Lot Details
- 8,581 Sq Ft Lot
- Lot Dimensions are 66 x 130
- Back Yard Fenced
Parking
- 2 Car Detached Garage
- Front Facing Garage
- Driveway
Home Design
- Split Level Home
- Bi-Level Home
- Brick Foundation
- Frame Construction
- Fiberglass Roof
- Asphalt Roof
- Wood Siding
- Vinyl Siding
Bedrooms and Bathrooms
- 4 Bedrooms | 2 Main Level Bedrooms
- 2 Full Bathrooms
Partially Finished Basement
- Basement Fills Entire Space Under The House
- Laundry in Basement
Outdoor Features
- Deck
- Porch
Utilities
- Forced Air Heating and Cooling System
- Heating System Uses Gas
Community Details
- No Home Owners Association
- Bacon Subdivision
Listing and Financial Details
- Assessor Parcel Number 15-D-022-C-00-030-0
Ownership History
Purchase Details
Home Financials for this Owner
Home Financials are based on the most recent Mortgage that was taken out on this home.Purchase Details
Purchase Details
Similar Homes in Painesville, OH
Home Values in the Area
Average Home Value in this Area
Purchase History
| Date | Type | Sale Price | Title Company |
|---|---|---|---|
| Special Warranty Deed | $142,000 | None Listed On Document | |
| Warranty Deed | -- | None Available | |
| Deed | $73,000 | -- |
Mortgage History
| Date | Status | Loan Amount | Loan Type |
|---|---|---|---|
| Previous Owner | $140,210 | Unknown | |
| Previous Owner | $117,000 | Unknown | |
| Previous Owner | $90,000 | Credit Line Revolving |
Property History
| Date | Event | Price | Change | Sq Ft Price |
|---|---|---|---|---|
| 07/09/2025 07/09/25 | For Sale | $268,000 | +88.7% | $125 / Sq Ft |
| 05/14/2025 05/14/25 | Sold | $142,000 | +9.7% | $66 / Sq Ft |
| 04/22/2025 04/22/25 | Pending | -- | -- | -- |
| 04/01/2025 04/01/25 | For Sale | $129,500 | -- | $60 / Sq Ft |
Tax History Compared to Growth
Tax History
| Year | Tax Paid | Tax Assessment Tax Assessment Total Assessment is a certain percentage of the fair market value that is determined by local assessors to be the total taxable value of land and additions on the property. | Land | Improvement |
|---|---|---|---|---|
| 2023 | $4,468 | $36,080 | $9,810 | $26,270 |
| 2022 | $2,246 | $36,080 | $9,810 | $26,270 |
| 2021 | $2,246 | $36,080 | $9,810 | $26,270 |
| 2020 | $2,176 | $30,580 | $8,320 | $22,260 |
| 2019 | $2,197 | $30,580 | $8,320 | $22,260 |
| 2018 | $2,123 | $35,620 | $7,780 | $27,840 |
| 2017 | $2,582 | $35,620 | $7,780 | $27,840 |
| 2016 | $2,569 | $35,620 | $7,780 | $27,840 |
| 2015 | $2,522 | $35,620 | $7,780 | $27,840 |
| 2014 | $2,515 | $35,620 | $7,780 | $27,840 |
| 2013 | $2,506 | $35,620 | $7,780 | $27,840 |
Agents Affiliated with this Home
-
Michael Ferrante

Seller's Agent in 2025
Michael Ferrante
Century 21 Homestar
(216) 373-7727
29 in this area
1,551 Total Sales
-
David Huntington

Seller's Agent in 2025
David Huntington
RE/MAX
(440) 463-6123
15 in this area
82 Total Sales
-
Iris Wheeler

Seller Co-Listing Agent in 2025
Iris Wheeler
Century 21 Homestar
(216) 536-8597
4 in this area
33 Total Sales
Map
Source: MLS Now
MLS Number: 5111459
APN: 15-D-022-C-00-030
- 873 N Saint Clair St
- 1145 N Saint Clair St
- 783 North Ave
- 54 Blue Heron Ct
- 48 Blue Heron Ct
- 42 Blue Heron Ct
- 55 Blue Heron Ct
- 36 Blue Heron Ct
- 49 Blue Heron Ct
- 30 Blue Heron Ct
- 24 Blue Heron Ct
- 18 Blue Heron Ct
- 37 Blue Heron Ct
- 25 Blue Heron Ct
- 12 Blue Heron Ct
- 19 Blue Heron Ct
- 629 Beacon Dr
- 579 Fairlawn Ave
- 698 Pine Spring Dr
- 0 Richmond Rd Unit 4293023

