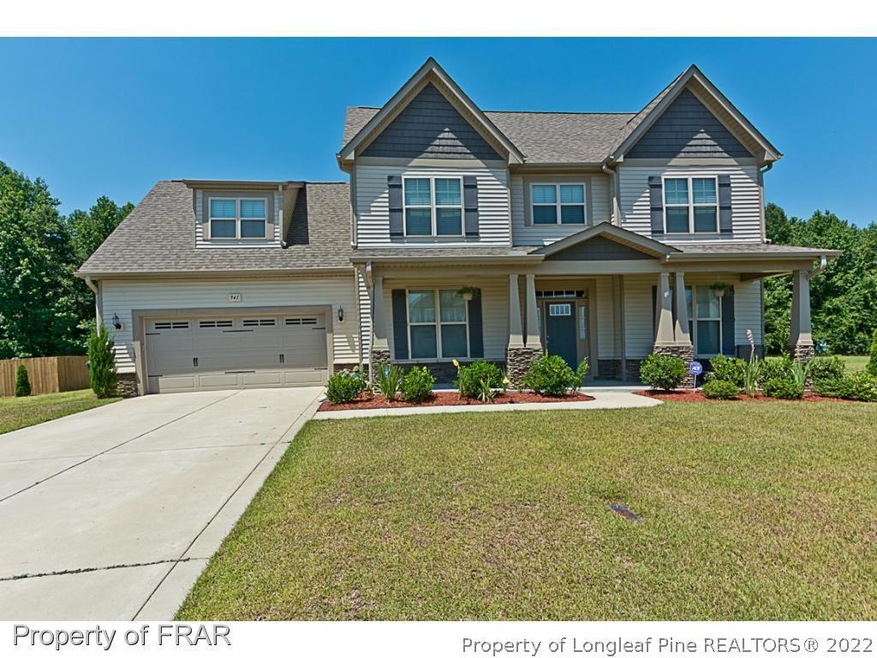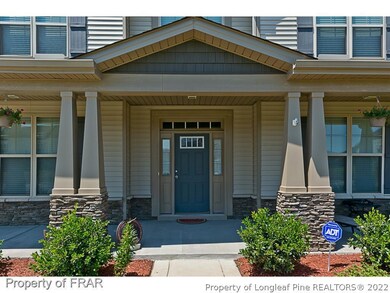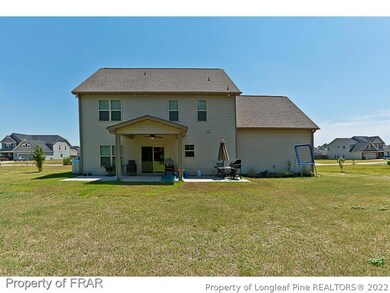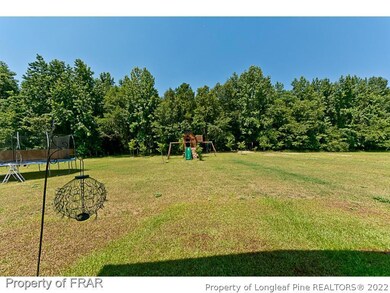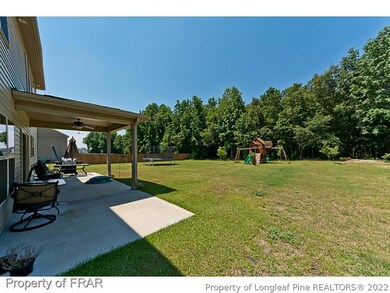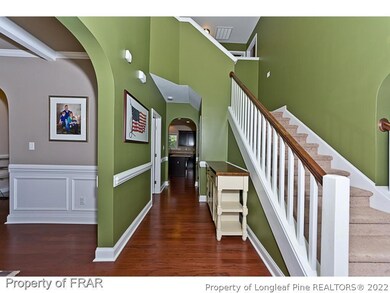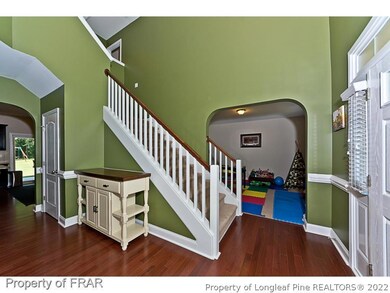
941 Pecan Grove Loop Hope Mills, NC 28348
Grays Creek NeighborhoodHighlights
- Cathedral Ceiling
- Granite Countertops
- Formal Dining Room
- Wood Flooring
- Covered patio or porch
- 2 Car Attached Garage
About This Home
As of August 2016-Like new home with great open floor plan with 4 bedrooms up with a bonus room w/closet and loft area at top of stairs, formal dining, family room, formal living or study, and eat in kitchen down..beautiful 2 story foyer. Oversized kitchen with granite counters & island. Covered back porch and HUGE back yard...Amazing home just looking for a family to love... -Like new home with great open floor plan with 4 bedrooms up with a bonus room w/closet and loft area at top of stairs, formal dining, family room, formal living or study, and eat in kitchen down..beautiful 2 story foyer. Oversized kitchen with granite counters & island. Covered back porch and HUGE back yard...Amazing home just looking for a family to love...Call Charlene for more info or to arrange a showing....910 624-9191
Last Agent to Sell the Property
KELLER WILLIAMS REALTY (FAYETTEVILLE) License #137788 Listed on: 07/01/2016

Home Details
Home Type
- Single Family
Est. Annual Taxes
- $2,349
Year Built
- Built in 2012
Lot Details
- Property is in good condition
- Zoning described as RR - Rural Residential
Parking
- 2 Car Attached Garage
Home Design
- Vinyl Siding
Interior Spaces
- 2,611 Sq Ft Home
- 2-Story Property
- Tray Ceiling
- Cathedral Ceiling
- Ceiling Fan
- Electric Fireplace
- Insulated Windows
- Blinds
- Entrance Foyer
- Formal Dining Room
- Open Floorplan
- Washer and Dryer Hookup
Kitchen
- Eat-In Kitchen
- Range<<rangeHoodToken>>
- <<microwave>>
- Dishwasher
- Kitchen Island
- Granite Countertops
- Disposal
Flooring
- Wood
- Carpet
- Ceramic Tile
Bedrooms and Bathrooms
- 5 Bedrooms
- Walk-In Closet
- Garden Bath
- Separate Shower
Home Security
- Storm Windows
- Fire and Smoke Detector
Outdoor Features
- Covered patio or porch
Schools
- Gray's Creek Elementary School
- Grays Creek Middle School
- Grays Creek Senior High School
Utilities
- Central Air
- Heat Pump System
- Septic Tank
Community Details
- Property has a Home Owners Association
- Roslin Farms West Subdivision
Listing and Financial Details
- Exclusions: -n/a
- Tax Lot 50
- Assessor Parcel Number 0412801271
Ownership History
Purchase Details
Home Financials for this Owner
Home Financials are based on the most recent Mortgage that was taken out on this home.Purchase Details
Home Financials for this Owner
Home Financials are based on the most recent Mortgage that was taken out on this home.Purchase Details
Similar Homes in Hope Mills, NC
Home Values in the Area
Average Home Value in this Area
Purchase History
| Date | Type | Sale Price | Title Company |
|---|---|---|---|
| Warranty Deed | $225,000 | Attorney | |
| Warranty Deed | $213,000 | -- | |
| Warranty Deed | $35,000 | -- |
Mortgage History
| Date | Status | Loan Amount | Loan Type |
|---|---|---|---|
| Open | $216,299 | New Conventional | |
| Previous Owner | $217,477 | VA |
Property History
| Date | Event | Price | Change | Sq Ft Price |
|---|---|---|---|---|
| 08/23/2016 08/23/16 | Sold | $223,000 | 0.0% | $85 / Sq Ft |
| 07/19/2016 07/19/16 | Pending | -- | -- | -- |
| 07/01/2016 07/01/16 | For Sale | $223,000 | +4.7% | $85 / Sq Ft |
| 03/15/2013 03/15/13 | Sold | $212,900 | 0.0% | $78 / Sq Ft |
| 02/13/2013 02/13/13 | Pending | -- | -- | -- |
| 01/02/2013 01/02/13 | For Sale | $212,900 | -- | $78 / Sq Ft |
Tax History Compared to Growth
Tax History
| Year | Tax Paid | Tax Assessment Tax Assessment Total Assessment is a certain percentage of the fair market value that is determined by local assessors to be the total taxable value of land and additions on the property. | Land | Improvement |
|---|---|---|---|---|
| 2024 | $2,349 | $231,955 | $33,000 | $198,955 |
| 2023 | $2,349 | $231,955 | $33,000 | $198,955 |
| 2022 | $2,275 | $231,955 | $33,000 | $198,955 |
| 2021 | $2,275 | $231,955 | $33,000 | $198,955 |
| 2019 | $2,275 | $222,100 | $33,000 | $189,100 |
| 2018 | $2,191 | $222,100 | $33,000 | $189,100 |
| 2017 | $2,191 | $222,100 | $33,000 | $189,100 |
| 2016 | $1,920 | $207,474 | $27,000 | $180,474 |
| 2015 | $1,920 | $207,474 | $27,000 | $180,474 |
| 2014 | $1,920 | $207,474 | $27,000 | $180,474 |
Agents Affiliated with this Home
-
CHARLENE FRAZIER
C
Seller's Agent in 2016
CHARLENE FRAZIER
KELLER WILLIAMS REALTY (FAYETTEVILLE)
(910) 624-9191
12 in this area
98 Total Sales
-
GRULLON TEAM Team

Seller's Agent in 2013
GRULLON TEAM Team
COLDWELL BANKER ADVANTAGE - FAYETTEVILLE
(910) 257-3027
53 in this area
454 Total Sales
Map
Source: Longleaf Pine REALTORS®
MLS Number: 470001
APN: 0412-80-1271
