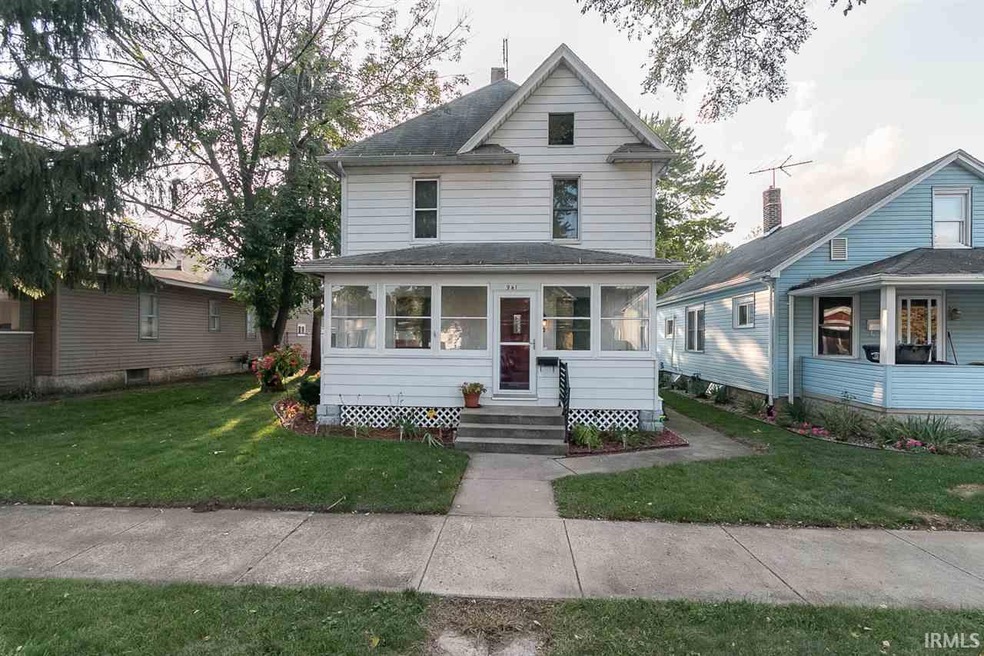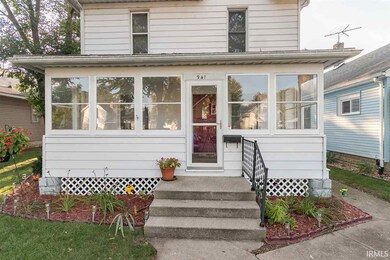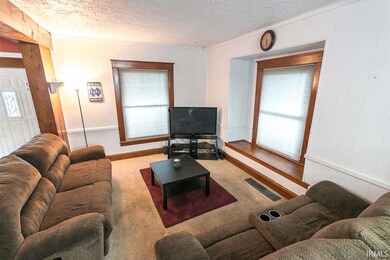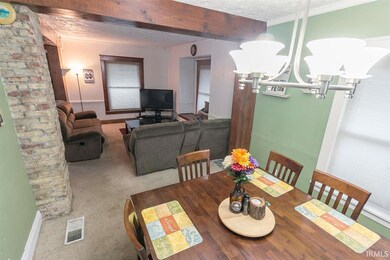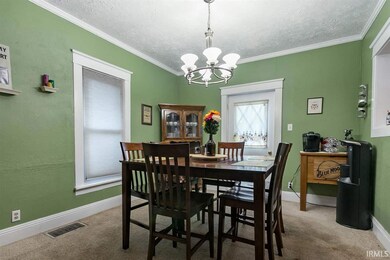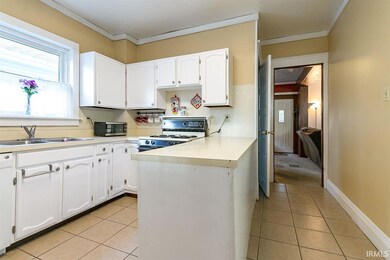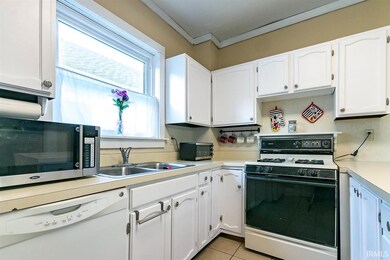
941 S 35th St South Bend, IN 46615
River Park NeighborhoodHighlights
- Open Floorplan
- Backs to Open Ground
- Formal Dining Room
- Adams High School Rated A-
- Wood Flooring
- 2 Car Detached Garage
About This Home
As of February 2018South Bend Charmer! Fantastic home with big open rooms, high ceilings and crown molding! Large living room with crown molding and beautiful wood work. The living room opens nicely into a office/family room on one side and a formal dining room on the other side. Great open space that's a perfect space for entertaining friends and family. Kitchen with great counter space, storage and all appliances included. Main level also boasts a great front porch area and a 1/2 bath. Upstairs boasts good sized bedrooms and spacious full bathroom. Great space! Don't forget to check out the yard and garage! Back yard is private, fully fenced and has a nice deck. Great outdoor space for pets and entertaining! Must see the over-sized 2 car garage. Home is conveniently located to the River-walk and area amenities. Agents "See Agent Remarks."
Home Details
Home Type
- Single Family
Est. Annual Taxes
- $836
Year Built
- Built in 1912
Lot Details
- 5,500 Sq Ft Lot
- Lot Dimensions are 44 x 125
- Backs to Open Ground
Parking
- 2 Car Detached Garage
- Garage Door Opener
- Off-Street Parking
Interior Spaces
- 2-Story Property
- Open Floorplan
- Formal Dining Room
- Washer and Gas Dryer Hookup
Flooring
- Wood
- Carpet
- Laminate
Bedrooms and Bathrooms
- 3 Bedrooms
Basement
- Michigan Basement
- Block Basement Construction
Location
- Suburban Location
Schools
- Nuner Elementary School
- Jefferson Middle School
- Adams High School
Utilities
- Forced Air Heating and Cooling System
- Heating System Uses Gas
Community Details
- Fordham Subdivision
Listing and Financial Details
- Assessor Parcel Number 71-09-17-227-019.000-026
Ownership History
Purchase Details
Home Financials for this Owner
Home Financials are based on the most recent Mortgage that was taken out on this home.Purchase Details
Home Financials for this Owner
Home Financials are based on the most recent Mortgage that was taken out on this home.Purchase Details
Home Financials for this Owner
Home Financials are based on the most recent Mortgage that was taken out on this home.Purchase Details
Home Financials for this Owner
Home Financials are based on the most recent Mortgage that was taken out on this home.Similar Homes in the area
Home Values in the Area
Average Home Value in this Area
Purchase History
| Date | Type | Sale Price | Title Company |
|---|---|---|---|
| Deed | -- | Metropolitan Title | |
| Warranty Deed | -- | Fidelity National Title | |
| Interfamily Deed Transfer | -- | -- | |
| Warranty Deed | -- | None Available |
Mortgage History
| Date | Status | Loan Amount | Loan Type |
|---|---|---|---|
| Open | $18,004 | FHA | |
| Open | $73,021 | FHA | |
| Closed | $73,021 | FHA | |
| Closed | $75,113 | FHA | |
| Previous Owner | $66,137 | FHA | |
| Previous Owner | $73,500 | New Conventional | |
| Previous Owner | $78,850 | New Conventional |
Property History
| Date | Event | Price | Change | Sq Ft Price |
|---|---|---|---|---|
| 02/09/2018 02/09/18 | Sold | $76,500 | -9.9% | $57 / Sq Ft |
| 01/05/2018 01/05/18 | Pending | -- | -- | -- |
| 09/28/2017 09/28/17 | For Sale | $84,900 | +13.2% | $63 / Sq Ft |
| 11/21/2014 11/21/14 | Sold | $75,000 | -6.1% | $56 / Sq Ft |
| 10/22/2014 10/22/14 | Pending | -- | -- | -- |
| 07/09/2014 07/09/14 | For Sale | $79,900 | -- | $59 / Sq Ft |
Tax History Compared to Growth
Tax History
| Year | Tax Paid | Tax Assessment Tax Assessment Total Assessment is a certain percentage of the fair market value that is determined by local assessors to be the total taxable value of land and additions on the property. | Land | Improvement |
|---|---|---|---|---|
| 2024 | $1,879 | $165,500 | $6,100 | $159,400 |
| 2023 | $1,836 | $158,200 | $6,100 | $152,100 |
| 2022 | $1,547 | $132,100 | $6,100 | $126,000 |
| 2021 | $1,423 | $118,800 | $3,900 | $114,900 |
| 2020 | $1,176 | $99,200 | $3,300 | $95,900 |
| 2019 | $927 | $88,400 | $2,700 | $85,700 |
| 2018 | $867 | $75,800 | $2,300 | $73,500 |
| 2017 | $881 | $75,700 | $2,300 | $73,400 |
| 2016 | $892 | $75,800 | $2,300 | $73,500 |
| 2014 | $858 | $74,700 | $2,300 | $72,400 |
| 2013 | $861 | $74,900 | $2,300 | $72,600 |
Agents Affiliated with this Home
-
Jim McKinnies

Seller's Agent in 2018
Jim McKinnies
McKinnies Realty, LLC
(574) 229-8808
25 in this area
623 Total Sales
-
Andrew Kern

Buyer's Agent in 2018
Andrew Kern
Weichert Rltrs-J.Dunfee&Assoc.
(574) 386-4479
8 in this area
146 Total Sales
-
Ann Davidson-Dolgos

Seller's Agent in 2014
Ann Davidson-Dolgos
Weichert Rltrs-J.Dunfee&Assoc.
(574) 340-0906
51 Total Sales
-
L
Buyer's Agent in 2014
Laura Rieff
Red Bow Realty
Map
Source: Indiana Regional MLS
MLS Number: 201744832
APN: 71-09-17-227-019.000-026
- 921 S 34th St
- 1026 S 35th St
- 3312 Mishawaka Ave
- 3413 Northside Blvd
- 742 S 36th St
- 512 Webster St
- 729 S 33rd St
- 1015 W Battell St
- 1311 S 31st St
- 806 S 30th St
- 1213 Lincolnway W
- 1625 Lincolnway W
- 829 S 29th St
- 1025 Lincolnway W
- 1719 Lincolnway W
- 926 S 27th St
- 520 W Grove St
- 806 S 26th St
- 2005 W 6th St
- 501 W Lawrence St
