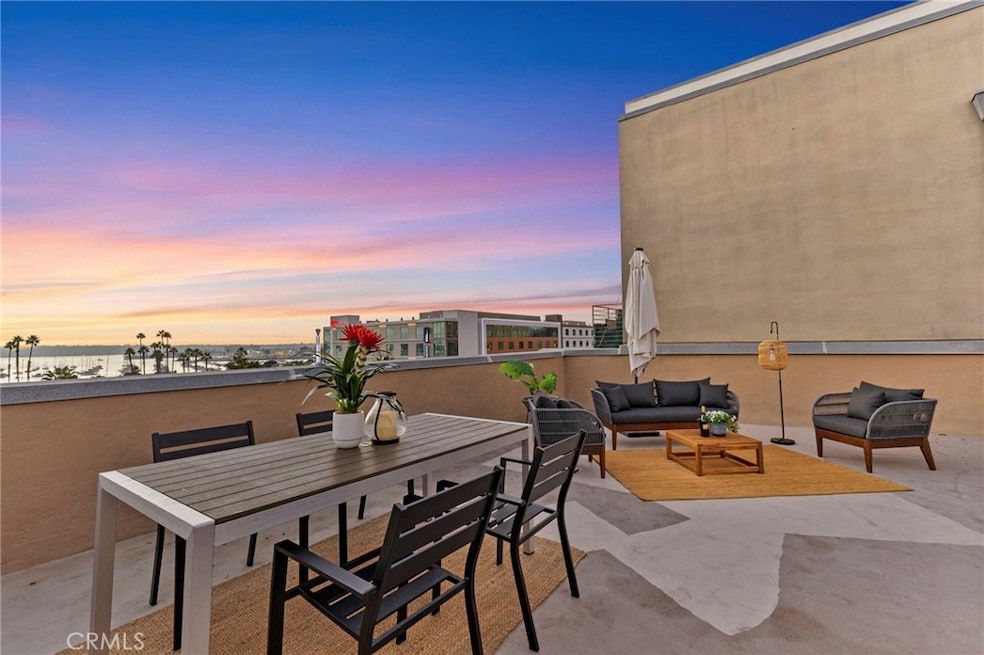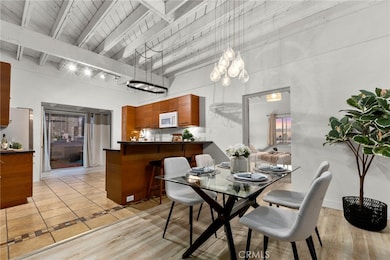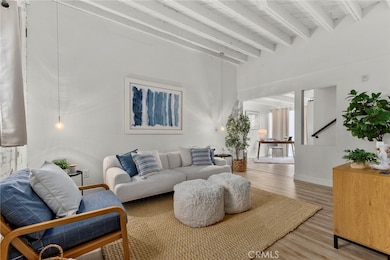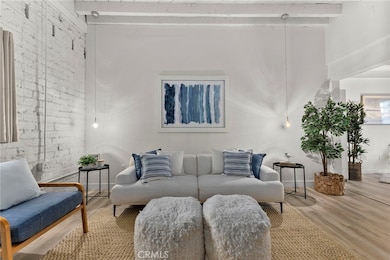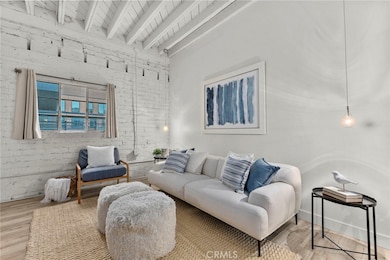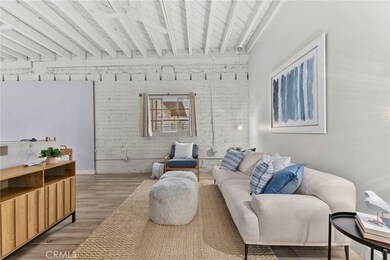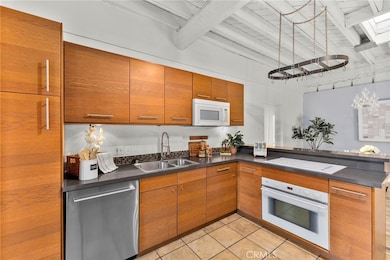941 W Hawthorn St Unit 9 San Diego, CA 92101
Little Italy NeighborhoodEstimated payment $7,779/month
Highlights
- Very Popular Property
- Rooftop Deck
- Modern Architecture
- Ocean View
- Updated Kitchen
- High Ceiling
About This Home
Experience coastal living at its finest in this stunning residence located in the heart of Little Italy, just steps from San Diego Bay. This spacious and airy 2 bedroom, 2 bath loft-style condo offers breathtaking panoramic views of the marina, city skyline, and vibrant sunsets over the water. The interior blends modern comfort with coastal charm, featuring soaring open-beam ceilings, exposed brick, and expansive windows that fill the home with natural light. The open-concept kitchen includes sleek countertops, custom cabinetry, and stainless-steel appliances, seamlessly connecting to the dining area and living space, perfect for entertaining or relaxing while overlooking the harbor. Each bedroom is uniquely positioned for privacy and comfort, highlighted by vaulted ceilings, natural light, and serene neutral tones. Both bathrooms have been fully updated with modern vanities, elegant tile, deep soaking tub and glass-enclosed shower. Enjoy effortless indoor-outdoor living from your rooftop terrace ideal for morning coffee or evening sunsets over the marina. Additional features include an in-unit laundry, luxury plank flooring, 1 covered parking spot, and a storage closet. Located just steps from the waterfront, cafes, restaurants, and the iconic Little Italy sign, this residence offers a rare blend of sophistication and coastal charm in one of San Diego’s most sought-after neighborhoods. A perfect urban retreat where modern design meets endless views.
Listing Agent
Roots Brokerage Inc Brokerage Phone: 323-524-5175 License #01993096 Listed on: 11/10/2025

Property Details
Home Type
- Condominium
Est. Annual Taxes
- $10,933
Year Built
- Built in 2001 | Remodeled
Lot Details
- No Units Located Below
- 1 Common Wall
- Density is up to 1 Unit/Acre
HOA Fees
- $661 Monthly HOA Fees
Property Views
- Ocean
- Coastline
- Bay
- City Lights
Home Design
- Modern Architecture
- Entry on the 2nd floor
- Flat Roof Shape
- Brick Exterior Construction
- Stucco
Interior Spaces
- 1,360 Sq Ft Home
- 2-Story Property
- Brick Wall or Ceiling
- High Ceiling
- Ceiling Fan
- Family Room Off Kitchen
- Living Room
- Dining Room
- Storage
- Laminate Flooring
Kitchen
- Updated Kitchen
- Open to Family Room
- Breakfast Bar
- Electric Cooktop
- Microwave
- Quartz Countertops
Bedrooms and Bathrooms
- 2 Main Level Bedrooms
- All Upper Level Bedrooms
- Remodeled Bathroom
- 2 Full Bathrooms
- Bathtub
- Walk-in Shower
- Closet In Bathroom
Laundry
- Laundry Room
- Stacked Washer and Dryer
Parking
- Parking Available
- Assigned Parking
Outdoor Features
- Rooftop Deck
- Patio
- Exterior Lighting
- Outdoor Storage
Utilities
- Ductless Heating Or Cooling System
- Heating Available
- Water Heater
Listing and Financial Details
- Tax Lot 1
- Tax Tract Number 15266
- Assessor Parcel Number 5332110724
- $463 per year additional tax assessments
Community Details
Overview
- 41 Units
- Waterfront Lofts Association, Phone Number (858) 361-3338
- Waterfront Owners Association
- Downtown Subdivision
Security
- Resident Manager or Management On Site
Map
Home Values in the Area
Average Home Value in this Area
Tax History
| Year | Tax Paid | Tax Assessment Tax Assessment Total Assessment is a certain percentage of the fair market value that is determined by local assessors to be the total taxable value of land and additions on the property. | Land | Improvement |
|---|---|---|---|---|
| 2025 | $10,933 | $873,011 | $357,777 | $515,234 |
| 2024 | $10,933 | $855,894 | $350,762 | $505,132 |
| 2023 | $10,683 | $839,113 | $343,885 | $495,228 |
| 2022 | $10,391 | $822,661 | $337,143 | $485,518 |
| 2021 | $10,209 | $798,688 | $330,533 | $468,155 |
| 2020 | $10,089 | $790,499 | $327,144 | $463,355 |
| 2019 | $9,900 | $775,000 | $320,730 | $454,270 |
| 2018 | $7,780 | $633,756 | $262,277 | $371,479 |
| 2017 | $7,588 | $621,331 | $257,135 | $364,196 |
| 2016 | $7,459 | $609,149 | $252,094 | $357,055 |
| 2015 | $7,927 | $650,000 | $269,000 | $381,000 |
| 2014 | $7,862 | $650,000 | $269,000 | $381,000 |
Property History
| Date | Event | Price | List to Sale | Price per Sq Ft |
|---|---|---|---|---|
| 11/10/2025 11/10/25 | For Sale | $1,180,000 | -- | $868 / Sq Ft |
Purchase History
| Date | Type | Sale Price | Title Company |
|---|---|---|---|
| Grant Deed | $775,000 | Lawyers Title | |
| Grant Deed | $600,000 | Title 365 | |
| Quit Claim Deed | $5,000 | Accommodation | |
| Grant Deed | $600,000 | Chicago Title Co |
Mortgage History
| Date | Status | Loan Amount | Loan Type |
|---|---|---|---|
| Previous Owner | $696,725 | New Conventional | |
| Previous Owner | $420,000 | Adjustable Rate Mortgage/ARM | |
| Previous Owner | $60,000 | Credit Line Revolving | |
| Previous Owner | $480,000 | Purchase Money Mortgage |
Source: California Regional Multiple Listing Service (CRMLS)
MLS Number: OC25257540
APN: 533-211-07-24
- 2064 Kettner Blvd Unit 37
- 1943 India St
- 1780 Kettner Blvd Unit 106
- 1780 Kettner Blvd Unit 305
- 1780 Kettner Blvd Unit 804
- 1780 Kettner Blvd Unit 513
- 1750 Kettner Blvd Unit 414
- 1944 State St Unit 17
- 1830 Columbia St Unit 1
- 1601 India St Unit 307
- 1601 India St Unit 105
- 2015 Albatross St
- 2487 Kettner Blvd
- 2206 Albatross St
- 2068 Front St
- 1501 India St Unit 605
- 1501 India St Unit 608
- 2266 Albatross St Unit B
- 1620 Union St Unit 1
- 1431 Pacific Hwy Unit 410
- 2155 Kettner Blvd
- 1980 Kettner Blvd Unit FL4-ID6
- 1980 Kettner Blvd
- 915 W Grape St
- 1919 Pacific Hwy
- 2040 Columbia St
- 1970 Columbia St Unit 500
- 1907 Columbia St
- 1750 Kettner Blvd Unit 114
- 1944 State St Unit 8
- 1810 State St
- 550 W Date St
- 1608 India St Unit 302
- 1736 State St
- 2169 Brant St
- 2169 Brant St
- 1601 India St Unit 302
- 2265-2271 Curlew St
- 2230 Albatross St
- 1501 India St Unit 213
