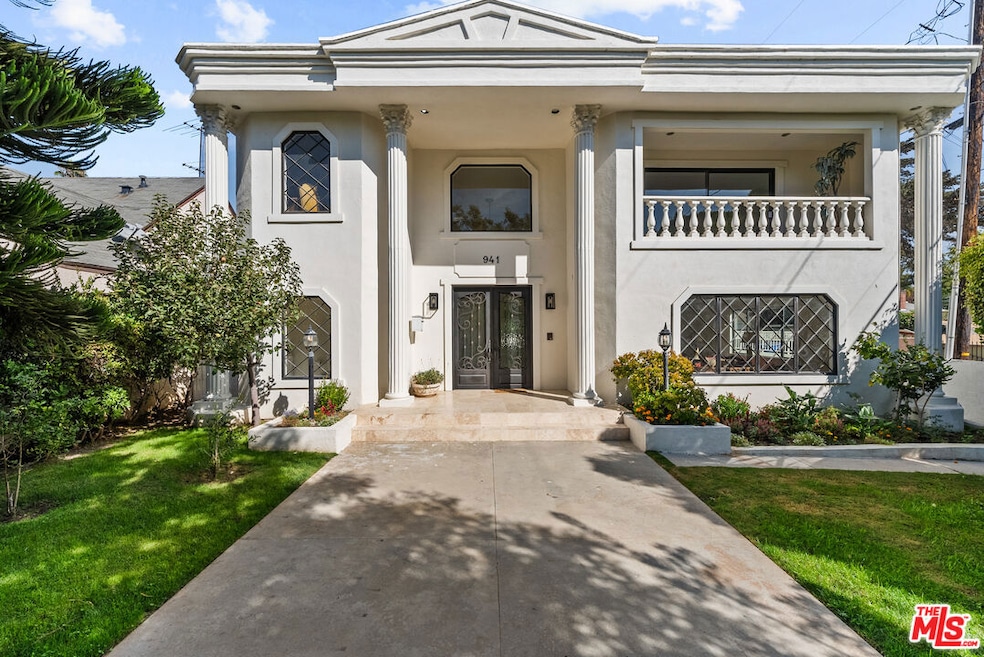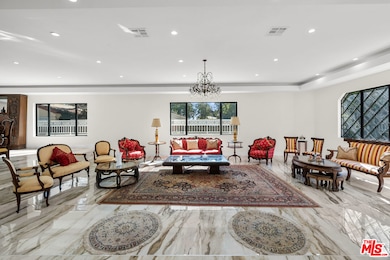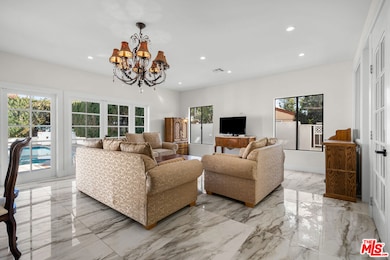
941 Yale St Santa Monica, CA 90403
Northeast NeighborhoodEstimated payment $30,775/month
Highlights
- Filtered Pool
- City Lights View
- Contemporary Architecture
- Franklin Elementary School Rated A+
- Open Floorplan
- Den with Fireplace
About This Home
Welcome to this elegant and stunning custom built contemporary home in prime and best Santa Monica living. An amazing 2-story , 5,170 sq. ft living space on a spacious 8,814 sq. ft lot with ideal layout. The grand double door entry with a generous formal dinning room and bar is perfect for entertainment . Immense amount of natural lights, soaring ceilings throughout and an open floor plan. 6 total bedroom + Maid's room+ 5 1/2 bath and Den with Fireplace . Chef's kitchen , custom made cabinetry with Quartz counters and remodeled Island with breakfast area and stainless steel appliances. Beautiful backyard with over sized pool and BBQ area and custom made patio. Spacious balcony in Master bedroom and huge balcony in back bedrooms over looking trees and pool . Recess lighting throughout , a new roof and updated A/C, Dry sauna, French doors, marble stairs walk-in closet, spacious balconies. Situated in a Top-Rated School District, UCLA, near Montana Ave. , shopping , Whole Foods, Restaurants and the beach. Located on one of the area's most desirable tree-lined Streets. Luxury at its finest
Open House Schedule
-
Sunday, July 20, 20251:00 to 4:00 pm7/20/2025 1:00:00 PM +00:007/20/2025 4:00:00 PM +00:00PRIME LOCATION DESIRABLE AREA EXTENSIVELY REMODELED SWIMMIMG POOLAdd to Calendar
Home Details
Home Type
- Single Family
Est. Annual Taxes
- $19,687
Year Built
- Built in 1989
Lot Details
- 8,816 Sq Ft Lot
- Lot Dimensions are 55x160
- West Facing Home
- Block Wall Fence
- Property is zoned SMR1*
Parking
- 2 Parking Spaces
Property Views
- City Lights
- Pool
Home Design
- Contemporary Architecture
- Flat Roof Shape
- Raised Foundation
- Composition Roof
- Stucco
Interior Spaces
- 5,170 Sq Ft Home
- 2-Story Property
- Open Floorplan
- Built-In Features
- Bar
- Recessed Lighting
- Formal Entry
- Family Room
- Sunken Living Room
- Dining Room
- Den with Fireplace
Kitchen
- Breakfast Area or Nook
- Gas Oven
- Dishwasher
- Kitchen Island
- Quartz Countertops
- Disposal
Flooring
- Marble
- Tile
Bedrooms and Bathrooms
- 6 Bedrooms
- Main Floor Bedroom
- Walk-In Closet
- Remodeled Bathroom
- Powder Room
- Low Flow Toliet
- Hydromassage or Jetted Bathtub
- Low Flow Shower
Laundry
- Laundry Room
- Dryer
- Washer
Pool
- Filtered Pool
- In Ground Pool
- In Ground Spa
Outdoor Features
- Covered patio or porch
Utilities
- Central Heating and Cooling System
- Cable TV Available
Community Details
- No Home Owners Association
Listing and Financial Details
- Assessor Parcel Number 4266-011-048
Map
Home Values in the Area
Average Home Value in this Area
Tax History
| Year | Tax Paid | Tax Assessment Tax Assessment Total Assessment is a certain percentage of the fair market value that is determined by local assessors to be the total taxable value of land and additions on the property. | Land | Improvement |
|---|---|---|---|---|
| 2024 | $19,687 | $1,599,366 | $947,897 | $651,469 |
| 2023 | $19,377 | $1,568,007 | $929,311 | $638,696 |
| 2022 | $19,134 | $1,537,263 | $911,090 | $626,173 |
| 2021 | $18,642 | $1,507,122 | $893,226 | $613,896 |
| 2019 | $18,329 | $1,462,423 | $866,734 | $595,689 |
| 2018 | $21,044 | $1,433,749 | $849,740 | $584,009 |
| 2016 | $16,456 | $1,378,077 | $816,745 | $561,332 |
| 2015 | $16,245 | $1,357,378 | $804,477 | $552,901 |
| 2014 | $16,017 | $1,330,790 | $788,719 | $542,071 |
Property History
| Date | Event | Price | Change | Sq Ft Price |
|---|---|---|---|---|
| 05/28/2025 05/28/25 | For Sale | $5,260,000 | -- | $1,017 / Sq Ft |
Purchase History
| Date | Type | Sale Price | Title Company |
|---|---|---|---|
| Warranty Deed | -- | Provident Title Company | |
| Warranty Deed | -- | Provident Title Company | |
| Warranty Deed | -- | Provident Title Company | |
| Interfamily Deed Transfer | -- | -- | |
| Interfamily Deed Transfer | -- | -- | |
| Interfamily Deed Transfer | -- | -- |
Mortgage History
| Date | Status | Loan Amount | Loan Type |
|---|---|---|---|
| Open | $300,000 | New Conventional | |
| Closed | $250,000 | New Conventional | |
| Closed | $150,250 | New Conventional | |
| Closed | $300,000 | New Conventional | |
| Open | $1,000,000 | Construction | |
| Previous Owner | $865,000 | No Value Available | |
| Previous Owner | $100,000 | Credit Line Revolving | |
| Previous Owner | $106,341 | New Conventional |
About the Listing Agent
Jonathan's Other Listings
Source: The MLS
MLS Number: 25544521
APN: 4266-011-048
- 911 Yale St
- 918 Stanford St
- 1029 Yale St
- 1006 Berkeley St
- 905 Berkeley St
- 1116 Stanford St
- 849 Franklin St
- 1121 Princeton St Unit 4
- 928 26th St
- 969 S Carmelina Ave
- 853 25th St
- 717 Moreno Ave
- 880 Wellesley Ave
- 801 25th St
- 1235 Yale St Unit 5
- 657 S Burlingame Ave
- 1222 Princeton St Unit 10
- 1222 Princeton St Unit 9
- 752 25th St
- 12302 Gorham Ave
- 1126 Yale St
- 12720 Montana Ave
- 813 25th St Unit A
- 1147 Centinela Ave
- 2415 Washington Ave
- 3223 Wilshire Blvd Unit 306
- 3223 Wilshire Blvd Unit 204
- 3223 Wilshire Blvd Unit 412
- 3223 Wilshire Blvd Unit 413
- 3223 Wilshire Blvd Unit 214
- 3223 Wilshire Blvd Unit 315
- 3223 Wilshire Blvd Unit 202
- 3223 Wilshire Blvd Unit 201
- 3223 Wilshire Blvd Unit 103
- 3223 Wilshire Blvd Unit 209
- 3223 Wilshire Blvd Unit 101
- 3223 Wilshire Blvd
- 1133 25th St
- 1232 Stanford St Unit Stanford
- 1232 Stanford St Unit 11






