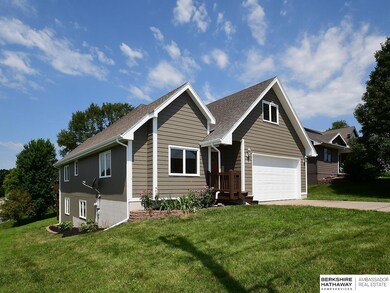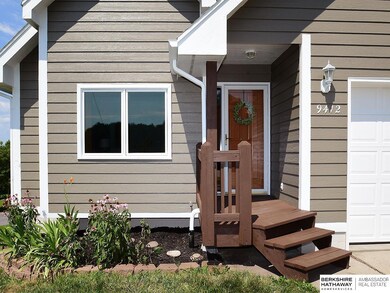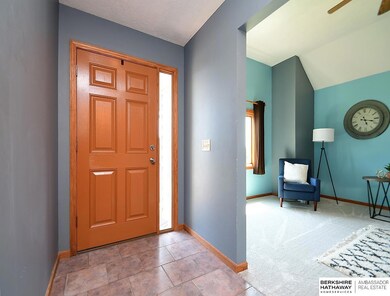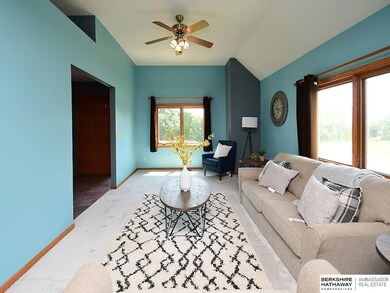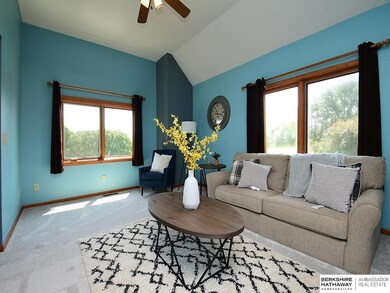
9412 Forest Ln Plattsmouth, NE 68048
Highlights
- Spa
- 2 Car Attached Garage
- Forced Air Heating and Cooling System
- Deck
- Ceramic Tile Flooring
- Two Story Entrance Foyer
About This Home
As of September 2022Wonderful 1 ½ story home near the Marina. 3 bedrooms on the main level and primary bedroom suite on the second floor includes walk-in closet and full bath! Lots of space with brand new carpet on the main floor, mostly finished walk out basement w/ a huge storage area or more room to be finished if needed. Large but cozy kitchen & great room area or dining space with fireplace and overlooks the deck, corner lot. Enjoy all that Beaver lake has to offer, walking distance to the lake and marina. Must see! AMA
Last Agent to Sell the Property
BHHS Ambassador Real Estate License #20190377 Listed on: 07/14/2022

Home Details
Home Type
- Single Family
Est. Annual Taxes
- $3,428
Year Built
- Built in 2001
Lot Details
- 0.31 Acre Lot
- Lot Dimensions are 219.68 x 60 x 253.77 x 25.73
HOA Fees
- $95 Monthly HOA Fees
Parking
- 2 Car Attached Garage
Home Design
- Concrete Perimeter Foundation
Interior Spaces
- 1.5-Story Property
- Gas Log Fireplace
- Two Story Entrance Foyer
- Walk-Out Basement
Kitchen
- <<OvenToken>>
- <<microwave>>
- Dishwasher
- Disposal
Flooring
- Carpet
- Ceramic Tile
Bedrooms and Bathrooms
- 4 Bedrooms
- 4 Bathrooms
Outdoor Features
- Spa
- Deck
Schools
- Conestoga Elementary And Middle School
- Conestoga High School
Utilities
- Forced Air Heating and Cooling System
- Heating System Uses Gas
- Private Water Source
Community Details
- Beaver Lake Subdivision
Listing and Financial Details
- Assessor Parcel Number 130392167
Ownership History
Purchase Details
Home Financials for this Owner
Home Financials are based on the most recent Mortgage that was taken out on this home.Purchase Details
Purchase Details
Purchase Details
Home Financials for this Owner
Home Financials are based on the most recent Mortgage that was taken out on this home.Purchase Details
Similar Homes in Plattsmouth, NE
Home Values in the Area
Average Home Value in this Area
Purchase History
| Date | Type | Sale Price | Title Company |
|---|---|---|---|
| Warranty Deed | $699 | Ambassador Title | |
| Special Warranty Deed | -- | None Available | |
| Deed | -- | None Available | |
| Survivorship Deed | $183,000 | Titlecore Llc | |
| Assessor Sales History | $195,000 | -- |
Mortgage History
| Date | Status | Loan Amount | Loan Type |
|---|---|---|---|
| Open | $220,000 | New Conventional | |
| Previous Owner | $173,850 | Unknown | |
| Previous Owner | $168,950 | Unknown |
Property History
| Date | Event | Price | Change | Sq Ft Price |
|---|---|---|---|---|
| 09/15/2022 09/15/22 | Sold | $310,000 | -4.6% | $102 / Sq Ft |
| 08/21/2022 08/21/22 | Pending | -- | -- | -- |
| 08/03/2022 08/03/22 | Price Changed | $325,000 | -1.5% | $107 / Sq Ft |
| 07/14/2022 07/14/22 | For Sale | $330,000 | +25.5% | $109 / Sq Ft |
| 03/28/2022 03/28/22 | Sold | $263,025 | 0.0% | $121 / Sq Ft |
| 03/02/2022 03/02/22 | Pending | -- | -- | -- |
| 01/17/2022 01/17/22 | For Sale | $263,025 | +43.7% | $121 / Sq Ft |
| 04/18/2014 04/18/14 | Sold | $183,000 | -14.8% | $61 / Sq Ft |
| 02/26/2014 02/26/14 | Pending | -- | -- | -- |
| 07/18/2013 07/18/13 | For Sale | $214,900 | -- | $71 / Sq Ft |
Tax History Compared to Growth
Tax History
| Year | Tax Paid | Tax Assessment Tax Assessment Total Assessment is a certain percentage of the fair market value that is determined by local assessors to be the total taxable value of land and additions on the property. | Land | Improvement |
|---|---|---|---|---|
| 2024 | $3,954 | $308,670 | $28,550 | $280,120 |
| 2023 | $3,679 | $275,053 | $25,418 | $249,635 |
| 2022 | $3,718 | $259,038 | $26,689 | $232,349 |
| 2021 | $3,428 | $230,536 | $9,251 | $221,285 |
| 2020 | $3,409 | $222,328 | $8,603 | $213,725 |
| 2019 | $3,236 | $199,131 | $2,177 | $196,954 |
| 2018 | $3,183 | $199,131 | $2,177 | $196,954 |
| 2017 | $3,000 | $185,326 | $2,177 | $183,149 |
| 2016 | $2,871 | $185,326 | $2,177 | $183,149 |
| 2015 | $2,859 | $185,326 | $2,177 | $183,149 |
| 2014 | $3,305 | $185,326 | $2,177 | $183,149 |
Agents Affiliated with this Home
-
Cory Gordon
C
Seller's Agent in 2022
Cory Gordon
NP Dodge Real Estate Sales, Inc.
(402) 690-7500
41 Total Sales
-
Perri Vasko

Seller's Agent in 2022
Perri Vasko
BHHS Ambassador Real Estate
(402) 881-7583
109 Total Sales
-
Lyndel Spurgeon

Buyer's Agent in 2022
Lyndel Spurgeon
BHHS Ambassador Real Estate
(402) 493-4663
63 Total Sales
-
Karen Kielian

Seller's Agent in 2014
Karen Kielian
Keller Williams Greater Omaha
(402) 670-8823
209 Total Sales
Map
Source: Great Plains Regional MLS
MLS Number: 22216770
APN: 130392167
- 9504 Forest Ln
- 9421 Forest Ln
- 9412 Eagle Ct
- 113 Rock Bluff Rd
- 2507 Cambridge Dr
- 9518 Sterling Cir
- 9604 Sterling Cir
- 402 Reymar Cir
- 9310 Clubhouse Cir
- 9601 Clubhouse Cir
- 1715 Rock Bluff Rd
- 8833 Verdon Cir
- 8800 Riverdale Rd
- 1623 Taz Ln
- 1524 Trumball Terrace
- 1916 Beaver Lake Blvd
- 8893 Greenwood Rd
- 8887 Verdon Cir
- 8605 Emerson Rd
- 1704 Beaver Lake Blvd

