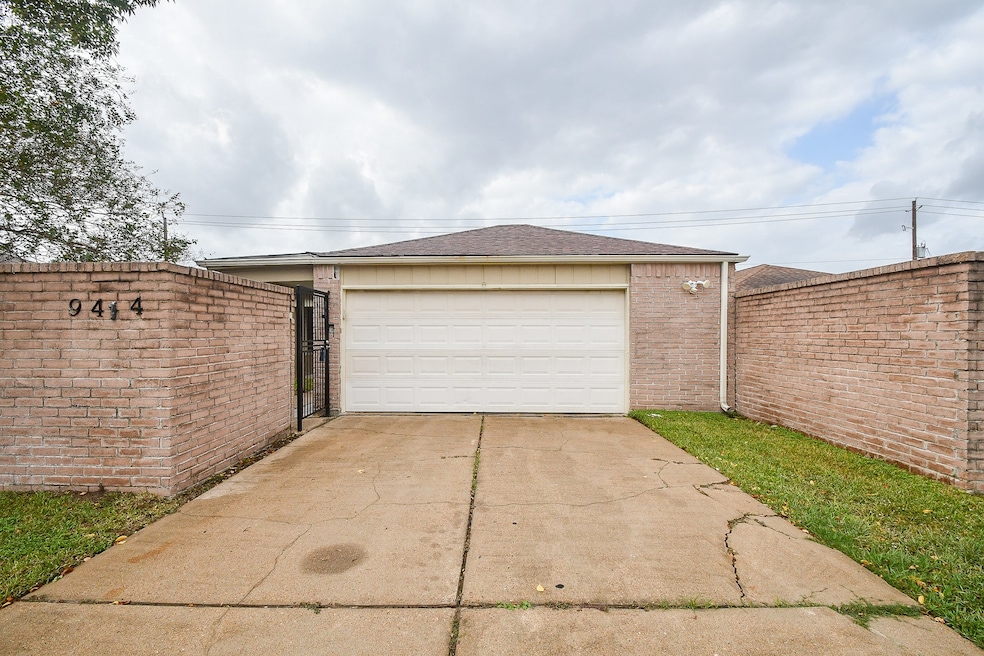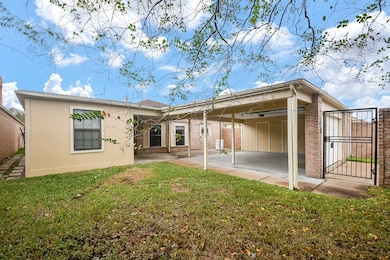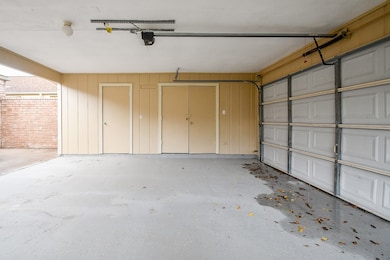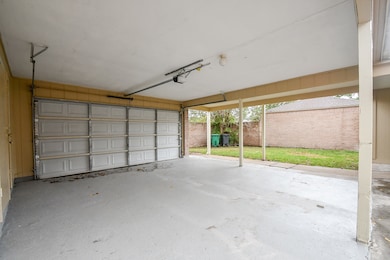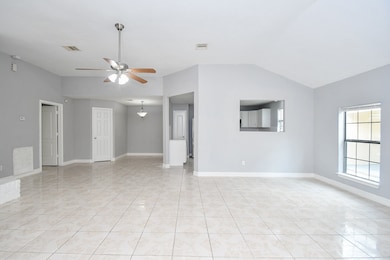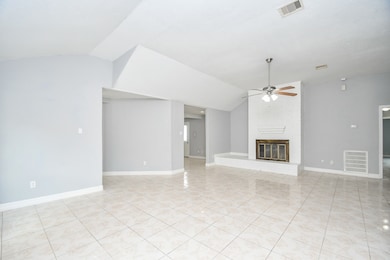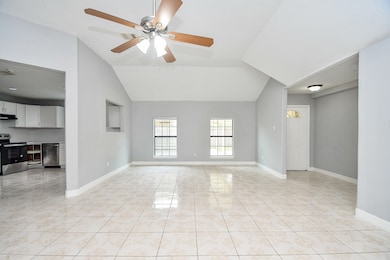9414 Beringwood Dr Houston, TX 77083
Huntington Neighborhood
4
Beds
2.5
Baths
2,160
Sq Ft
6,182
Sq Ft Lot
Highlights
- Deck
- Granite Countertops
- Bathtub with Shower
- Traditional Architecture
- Double Vanity
- Patio
About This Home
This beautifully renovated 4-bedroom, 2.5-bath home offers modern living in a spacious, light-filled setting. The open-concept layout seamlessly connects the living, dining, and kitchen areas, featuring stainless steel appliances, granite countertops, and newly installed baseboards. The master suite includes a luxurious en-suite bath with dual vanities. Updated fixtures, tile flooring, and contemporary finishes throughout provide a fresh, stylish feel. Outside, enjoy a private, fenced backyard perfect for entertaining. Conveniently located near schools, parks, and shopping, this home is move-in ready!
Home Details
Home Type
- Single Family
Est. Annual Taxes
- $5,989
Year Built
- Built in 1985
Lot Details
- 6,182 Sq Ft Lot
- Back Yard Fenced
- Cleared Lot
Parking
- 2 Car Garage
Home Design
- Traditional Architecture
Interior Spaces
- 2,160 Sq Ft Home
- 1-Story Property
- Ceiling Fan
- Wood Burning Fireplace
- Living Room
- Dining Room
- Utility Room
- Tile Flooring
- Fire and Smoke Detector
Kitchen
- Electric Oven
- Electric Range
- Dishwasher
- Granite Countertops
- Disposal
Bedrooms and Bathrooms
- 4 Bedrooms
- En-Suite Primary Bedroom
- Double Vanity
- Bathtub with Shower
Laundry
- Dryer
- Washer
Outdoor Features
- Deck
- Patio
- Shed
Schools
- Townewest Elementary School
- Sugar Land Middle School
- Kempner High School
Utilities
- Central Heating and Cooling System
- Heating System Uses Gas
Listing and Financial Details
- Property Available on 11/30/24
- Long Term Lease
Community Details
Overview
- Alpha Management Co. Association
- Keegans Wood Subdivision
Pet Policy
- Call for details about the types of pets allowed
- Pet Deposit Required
Map
Source: Houston Association of REALTORS®
MLS Number: 72397241
APN: 4240-02-001-0180-907
Nearby Homes
- 9330 Danforth Way
- 9415 Danforth Way
- 13947 Cravenridge Dr
- 13930 Bonnercrest Dr
- 9306 Bristlebrook Dr
- 9214 Lynchester Dr
- 9507 Wellsworth Dr
- 9614 Wellsworth Dr
- 9622 Sugarblossom Ln
- 9519 Wellsworth Dr
- 9714 Angleside Ln
- 13807 Bonnetbriar Ln
- 13518 Oak Bend Forest Dr
- 14319 Whitecross Dr
- 9631 Stockwell Dr
- 14323 Whitecross Dr
- 8631 Mapletwist St
- 14226 Strutton Dr
- 14119 Renn Rd
- 9903 Kent Towne Ln
- 9610 Wellsworth Dr
- 9519 Wellsworth Dr
- 14235 Bissonnet St
- 9714 Angleside Ln
- 13835 Purplemartin St
- 14319 Whitecross Dr
- 8617 Mapletwist St
- 8827 Boulder Springs Dr
- 8819 Diamond Lake Ln
- 9907 Towne Tower Ln
- 13834 Trumpetvine St
- 14431 Andrea Way Ln
- 8911 Willow Wind Ln
- 9606 Benthos Dr
- 14423 Parkesgate Dr
- 9102 Benthos Dr
- 13327 Bafing Dr
- 10331 Rancho Bernardo Ln
- 14131 Beech Glen Dr
- 14130 Beech Glen Dr
