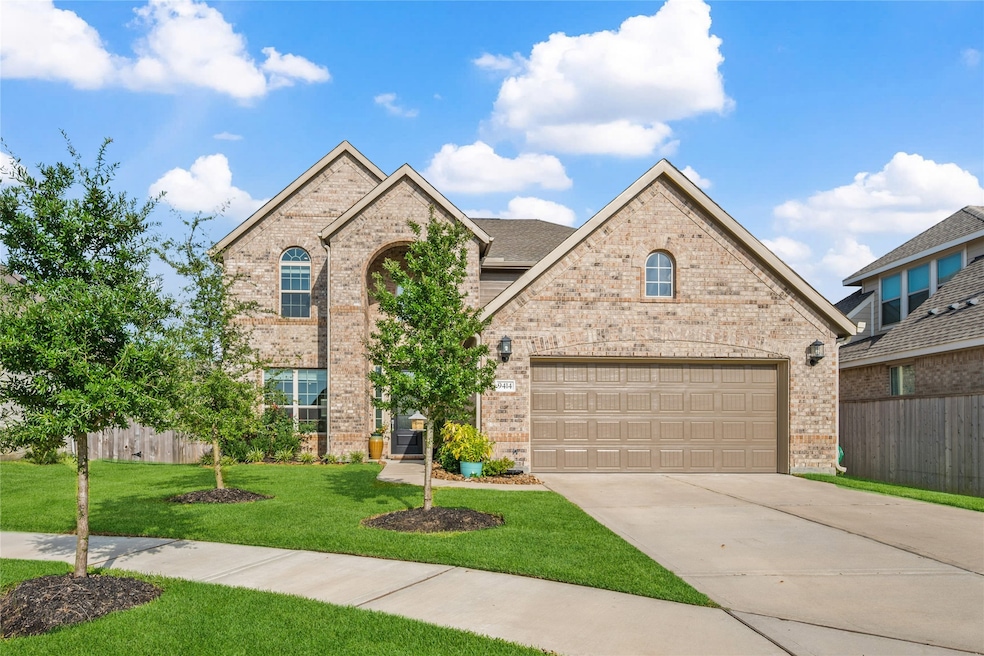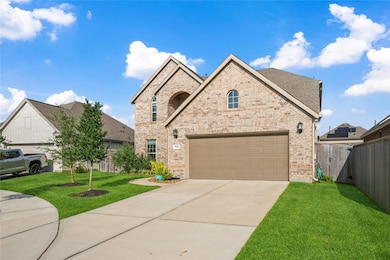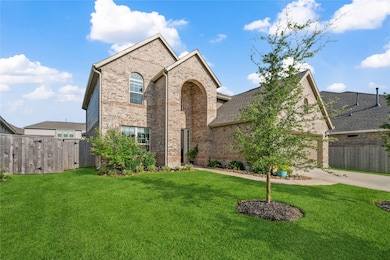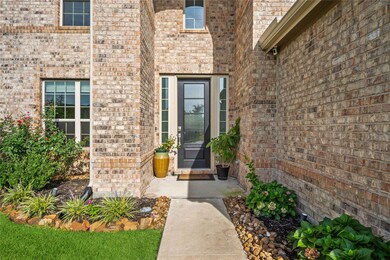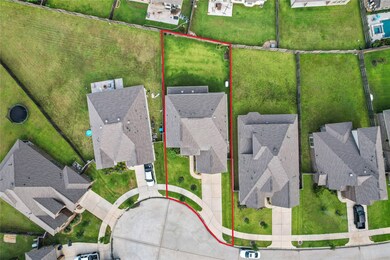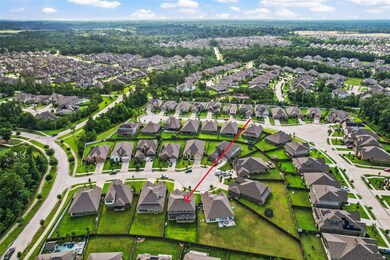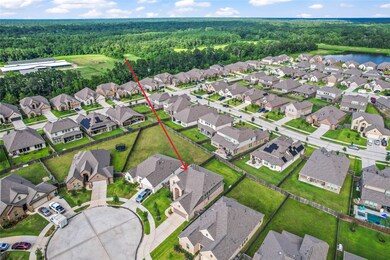9414 Camden Cliff Ct Porter, TX 77365
Highlights
- Clubhouse
- Deck
- High Ceiling
- Bens Branch Elementary Rated A-
- Traditional Architecture
- Game Room
About This Home
Located in the Royal Brook village of the master planned community of Kingwood and zoned to Kingwood schools, this 4 bedroom, 3 1⁄2 bathroom meticulously maintained home is located on a cul-de-sac lot. Whole house generator. Inside hosts an easy flow layout with great natural lighting and airy ambiance. Kitchen features: generous granite countertop space, great cabinet storage space, gas range, breakfast bar, separate breakfast nook, adjacent formal dining room, and open flow to living room. Downstairs primary bedroom with en suite bathroom offers dual sink vanity. Upstairs offers a game room/flex space, 3 bedrooms, and 2 additional full bathrooms. Covered back patio with plenty of seating space. EV charging station. Neighborhood features: sidewalks, pool, playgrounds, club house, pickleball court, and more. Community amenities include: East End Park, miles of greenbelt trails, local shopping and dining. Close access to 59/69, 99, and IAH.
Listing Agent
Better Homes and Gardens Real Estate Gary Greene - Lake Houston License #0602811 Listed on: 07/16/2025

Home Details
Home Type
- Single Family
Est. Annual Taxes
- $7,396
Year Built
- Built in 2022
Lot Details
- 7,538 Sq Ft Lot
- Cul-De-Sac
- Back Yard Fenced
- Cleared Lot
Parking
- 2 Car Attached Garage
- Electric Vehicle Home Charger
- Garage Door Opener
- Driveway
Home Design
- Traditional Architecture
Interior Spaces
- 2-Story Property
- High Ceiling
- Ceiling Fan
- Family Room
- Living Room
- Breakfast Room
- Dining Room
- Game Room
- Washer and Gas Dryer Hookup
Kitchen
- Gas Oven
- Gas Cooktop
- Microwave
- Dishwasher
- Disposal
Bedrooms and Bathrooms
- 4 Bedrooms
Home Security
- Security System Owned
- Fire and Smoke Detector
Eco-Friendly Details
- ENERGY STAR Qualified Appliances
- Energy-Efficient HVAC
- Energy-Efficient Thermostat
Outdoor Features
- Courtyard
- Deck
- Patio
Schools
- Shadow Forest Elementary School
- Riverwood Middle School
- Kingwood High School
Utilities
- Central Heating and Cooling System
- Heating System Uses Gas
- Programmable Thermostat
Listing and Financial Details
- Property Available on 8/31/25
- 12 Month Lease Term
Community Details
Overview
- Royal Brook/Kingwood Subdivision
Amenities
- Picnic Area
- Clubhouse
Recreation
- Pickleball Courts
- Community Pool
- Trails
Pet Policy
- Call for details about the types of pets allowed
- Pet Deposit Required
Map
Source: Houston Association of REALTORS®
MLS Number: 72949141
APN: 1416680010010
- 9422 Camden Cliff Ct
- 20779 Oakhurst Meadows Dr
- 20840 Hixon Creek Dr
- 20716 Laura Lee Ln
- 20651 Ravenwing Dr
- 20809 Langworth Place
- 18169 Ramsey Heights Way
- 18185 Ramsey Heights Way
- 18122 Ramsey Heights Way
- 20692 Oakhurst Meadows Dr
- 11815 Ramsey Heights Way
- 25621 Ramsey Heights Way
- 20853 Sheffield Park Dr
- 20884 Sheffield Park Dr
- 20864 Sheffield Park Dr
- 20807 Sheffield Park Dr
- 21067 Williams Creek Dr
- 25169 Nutley Cir
- 25620 Peppermill Creek Dr
- 25169 Sausalito Ln
- 20801 Sheridan Heights Ln
- 25621 Ramsey Heights Way
- 20807 Sheffield Park Dr
- 25609 Tiverton Forest Ct
- 20818 Mayford Brook Ct
- 24770 Stowbridge Dr
- 21312 Terreton Springs Dr
- 20018 Northpark Oak Ln
- 21919 Northpark Dr
- 20007 Tuft Canyon Ct
- 25654 Northpark Palm Dr
- 25560 Northpark Palm Dr
- 25497 Northpark Spruce Dr
- 25494 Northpark Spruce Dr
- 21411 Austell Pond Dr
- 20031 Briarcliff Park Ln
- 21353 Rising Fawn Rd
- 4250 Woodridge Pkwy Unit 1049
- 4250 Woodridge Pkwy Unit 1131
- 24721 Cherry Log Ln
