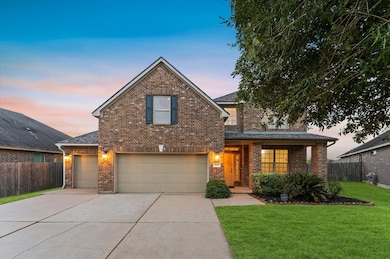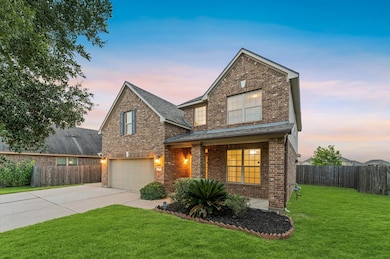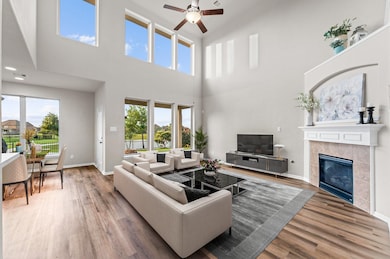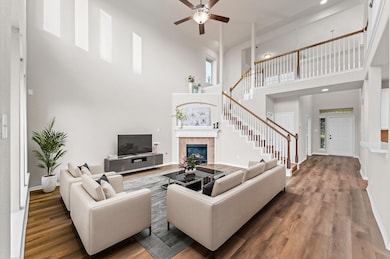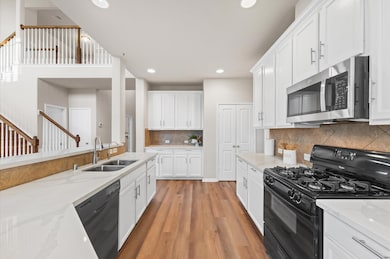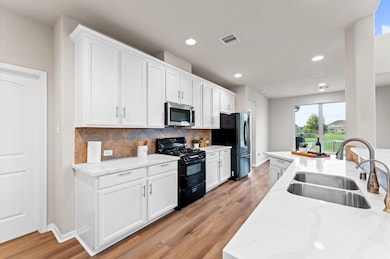9415 Vista Falls Ct Richmond, TX 77469
Highlights
- Home Theater
- Lake View
- Deck
- Bess Campbell Elementary School Rated A
- Waterfront
- Traditional Architecture
About This Home
Discover STUNNING LAKE VIEWS, NO BACK NEIGHBORS, and a private backyard oasis with a fire pit—this home has it all! Nestled in a quiet cul-de-sac. Recently replaced roof (2023). This home boasts soaring ceilings, wood flooring throughout, and expansive windows that flood the living spaces with natural light. The spacious living room features a warm fireplace and flows seamlessly into the elegant kitchen with white cabinets, stainless steel appliances, and a dining area overlooking the backyard. The primary suite is tucked downstairs with its own walk-in closet, double vanity, garden tub, and separate shower. A study with a walk-in closet offers flexible space for work or guests. Upstairs, enjoy a cozy game room and two more bedrooms. The media room has easy access to two walk-in closets for bonus storage. The wide driveway, manicured front yard, and peaceful lake views make this home truly special. Zone to Campbell elementary.
Home Details
Home Type
- Single Family
Est. Annual Taxes
- $6,929
Year Built
- Built in 2013
Lot Details
- 7,716 Sq Ft Lot
- Waterfront
- South Facing Home
- Back Yard Fenced
Parking
- 3 Car Attached Garage
Home Design
- Traditional Architecture
Interior Spaces
- 2,653 Sq Ft Home
- 2-Story Property
- High Ceiling
- Ceiling Fan
- Gas Fireplace
- Living Room
- Breakfast Room
- Home Theater
- Game Room
- Utility Room
- Washer and Gas Dryer Hookup
- Lake Views
Kitchen
- Gas Oven
- Gas Range
- Microwave
- Dishwasher
- Quartz Countertops
- Disposal
Flooring
- Wood
- Tile
Bedrooms and Bathrooms
- 4 Bedrooms
- En-Suite Primary Bedroom
- Double Vanity
- Soaking Tub
- Separate Shower
Home Security
- Security System Owned
- Fire and Smoke Detector
Eco-Friendly Details
- ENERGY STAR Qualified Appliances
- Energy-Efficient Windows with Low Emissivity
- Energy-Efficient Exposure or Shade
- Energy-Efficient HVAC
- Energy-Efficient Insulation
- Energy-Efficient Thermostat
Outdoor Features
- Deck
- Patio
Schools
- Campbell Elementary School
- Reading Junior High School
- George Ranch High School
Utilities
- Central Heating and Cooling System
- Heating System Uses Gas
- Programmable Thermostat
Listing and Financial Details
- Property Available on 7/14/25
- 12 Month Lease Term
Community Details
Overview
- Bonbrook Plantation North Sec 5 Subdivision
Recreation
- Community Pool
Pet Policy
- Call for details about the types of pets allowed
Map
Source: Houston Association of REALTORS®
MLS Number: 38186542
APN: 1650-05-001-0070-901
- 9311 Gilbert Hollow Dr
- 9306 Atwood Ridge Ln
- 607 Bain Bridge Hill Ct
- 207 Lockridge Hill Ln
- 310 Blossom Terrace Ln
- 9507 Bosque Hills Ct
- 9615 Harmony Lake Ln
- 9202 Sorrell Hollow Ln
- 9514 Bosque Hills Ct
- 0 Grande Gables Dr Unit 10961604
- 5703 Bridlewood Dr
- 5934 Bridlewood Dr
- 7114 N Bridlewood Ct
- 427 Blossom Terrace Ln
- 9418 Mcdowell Dr
- 8715 Rocky Knoll Ln
- 9918 S Bridlewood Ct
- 6003 Grande Gables Dr
- 6102 Evening Sun Ct
- 711 Shenandoah Falls Ln
- 9407 Vista Falls Ct
- 9315 Hillhaven Ct
- 9507 Bosque Hills Ct
- 9526 Bonbrook Bend Ln
- 9631 Harmony Lake Ln
- 9427 Mcdowell Dr
- 5439 Fm 762 Rd Unit 11
- 734 Mill Spring Ct
- 5519 Bridlewood Dr
- 503 Spring Flower Ct
- 5706 Picacho Ln
- 326 Summer Landing Ct
- 8235 Longear Ln
- 5131 Williams Way Blvd
- 518 Honeysuckle Vine Dr
- 6427 N Shore Bend
- 5703 Saragosa Dr
- 514 Richter Ln
- 5727 Carta Valley Ln
- 222 Honeysuckle Vine Dr

