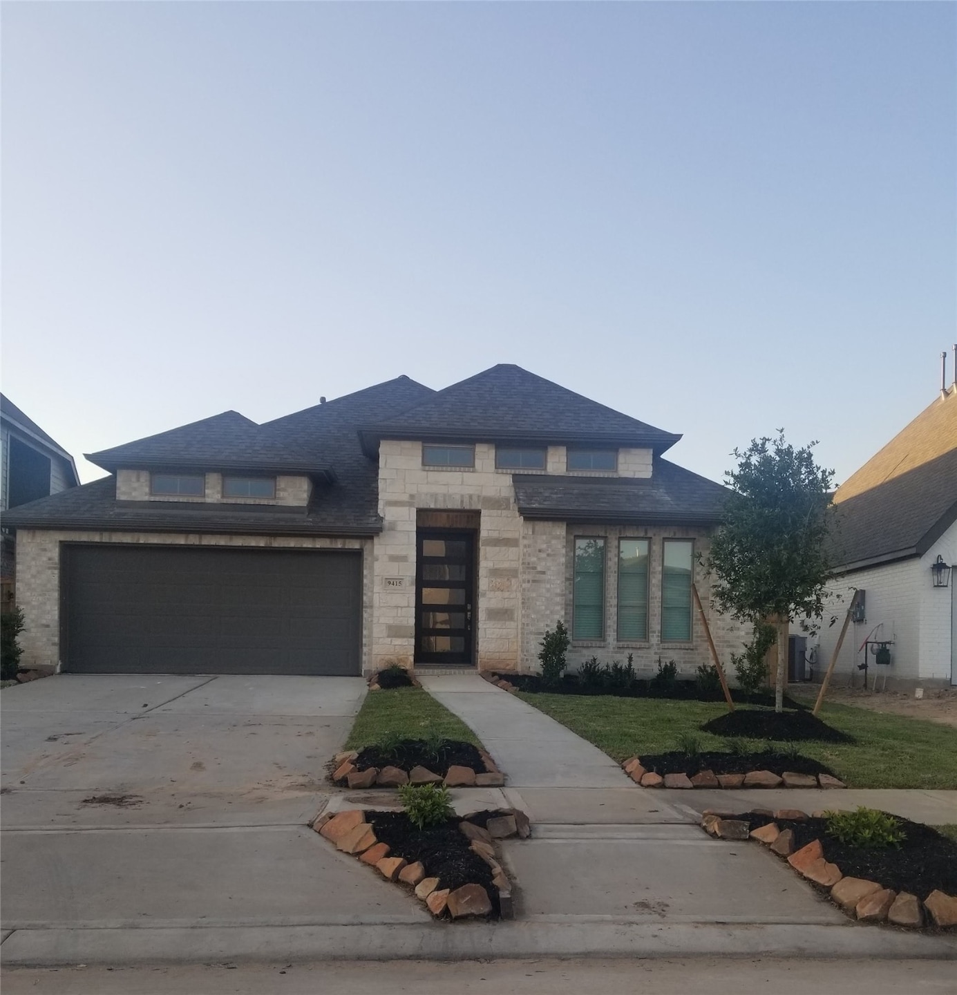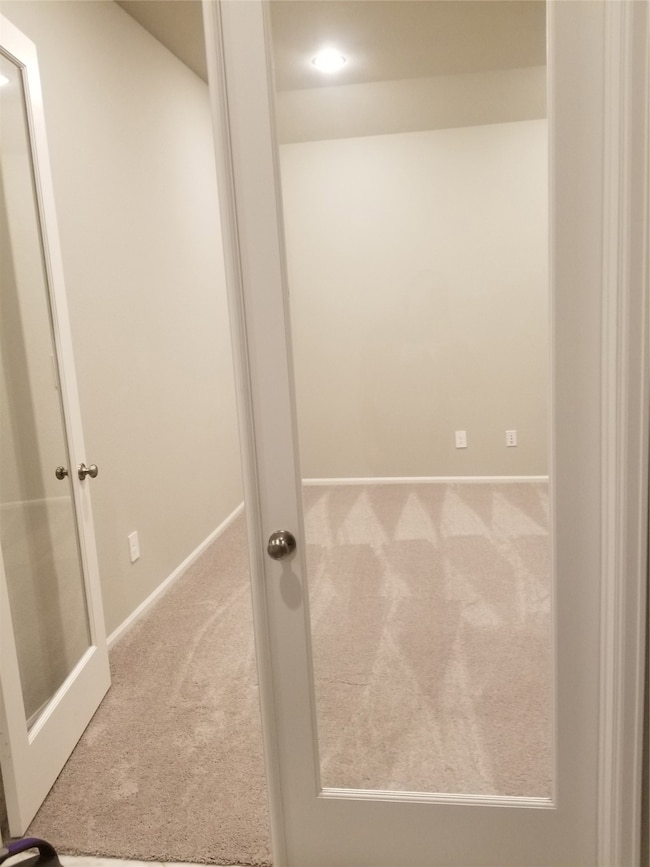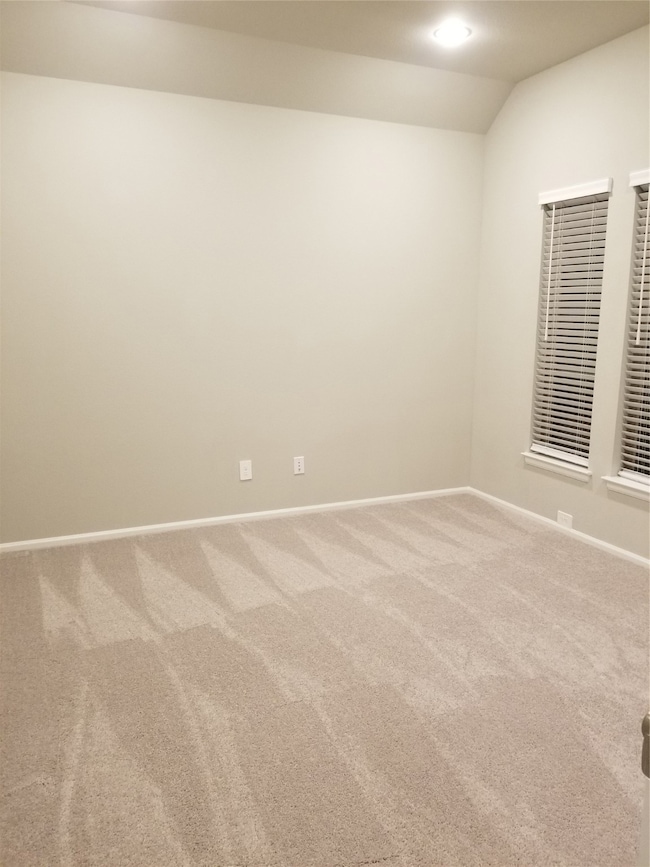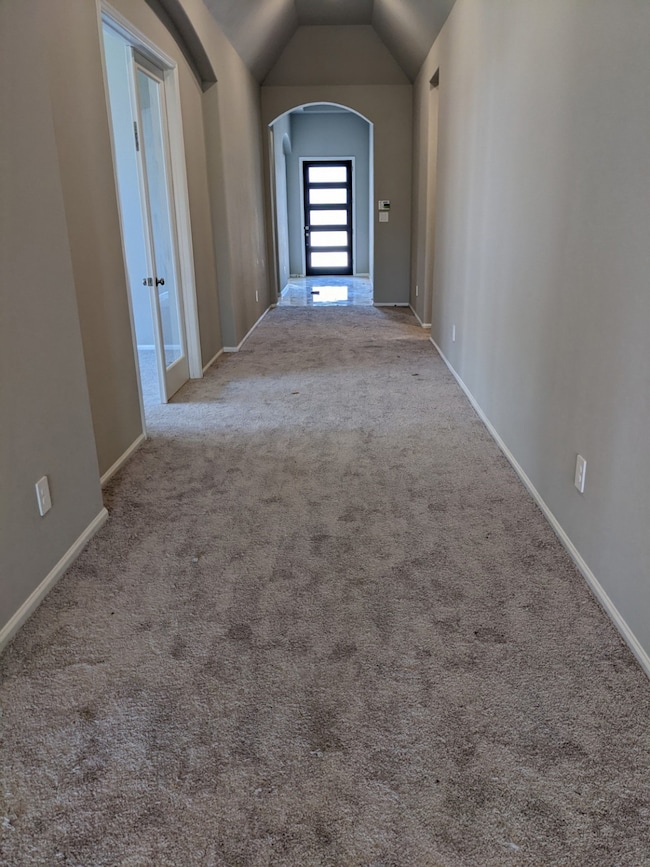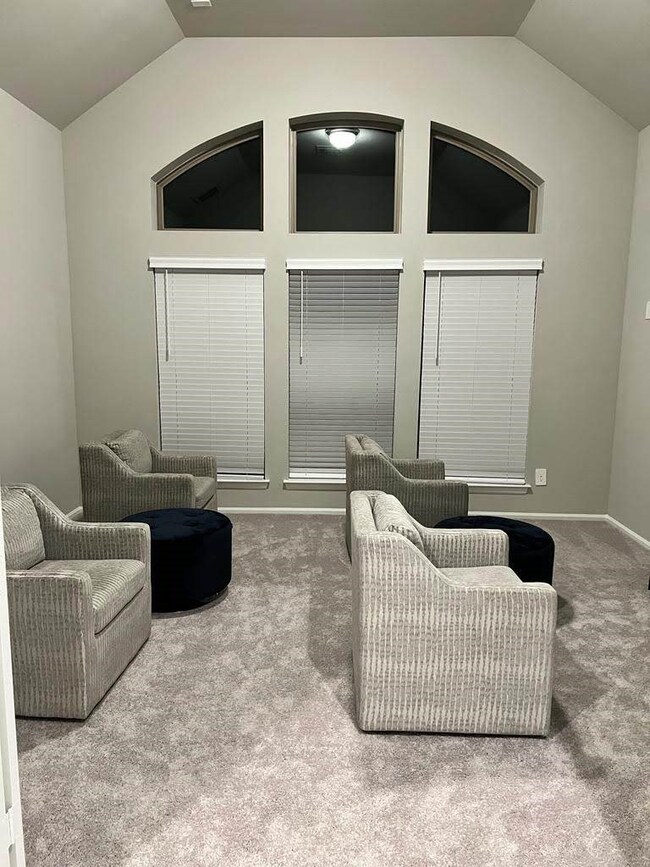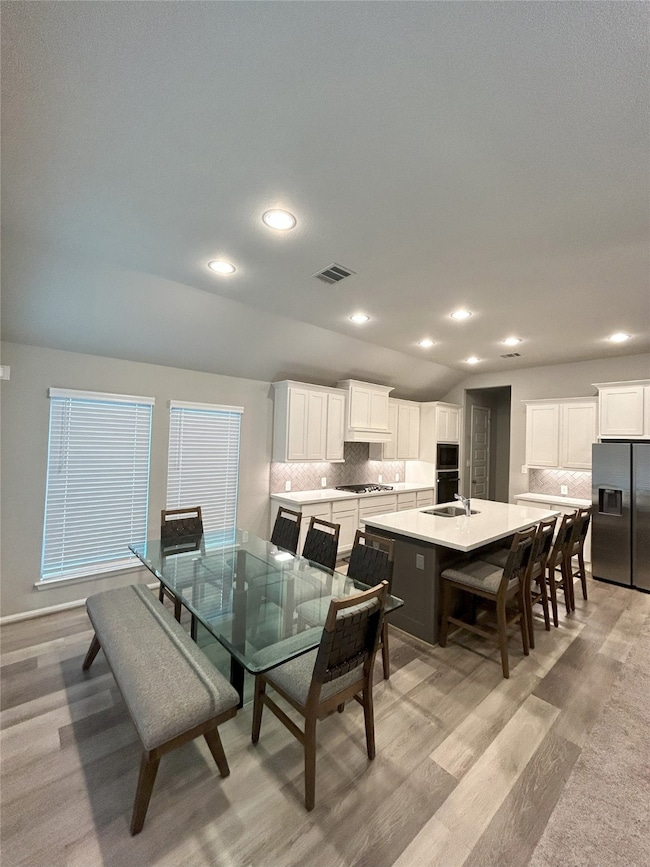9415 Water Breeze Ct Missouri City, TX 77459
Sienna NeighborhoodHighlights
- Home Theater
- Maid or Guest Quarters
- Contemporary Architecture
- Ronald Thornton Middle School Rated A-
- Deck
- High Ceiling
About This Home
Beautiful 1 story home featuring 12 foot ceilings. Extended entry leads past media/game room to open family room, kitchen and breakfast area. Family room features wall of windows. Kitchen features island with built-in seating space. Primary suite with wall of windows. Dual vanities, garden tub, separate glass-enclosed shower and large walk-in closet in primary bath. A guest suite with private bath adds to this four-bedroom design. Two-car garage.
Home Details
Home Type
- Single Family
Est. Annual Taxes
- $13,517
Year Built
- Built in 2022
Lot Details
- 6,905 Sq Ft Lot
- South Facing Home
- Back Yard Fenced
Parking
- 2 Car Attached Garage
Home Design
- Contemporary Architecture
- Traditional Architecture
Interior Spaces
- 2,695 Sq Ft Home
- 1-Story Property
- High Ceiling
- Gas Log Fireplace
- Electric Fireplace
- Family Room Off Kitchen
- Living Room
- Breakfast Room
- Combination Kitchen and Dining Room
- Home Theater
- Home Office
- Game Room
- Utility Room
- Brick Flooring
- Fire and Smoke Detector
Kitchen
- Breakfast Bar
- Walk-In Pantry
- Electric Oven
- Gas Cooktop
- <<microwave>>
- Dishwasher
- Kitchen Island
- Disposal
Bedrooms and Bathrooms
- 4 Bedrooms
- Maid or Guest Quarters
- 3 Full Bathrooms
- Double Vanity
- Soaking Tub
- <<tubWithShowerToken>>
- Separate Shower
Laundry
- Dryer
- Washer
Outdoor Features
- Deck
- Patio
Schools
- Alyssa Ferguson Elementary School
- Thornton Middle School
- Almeta Crawford High School
Utilities
- Central Heating and Cooling System
Listing and Financial Details
- Property Available on 8/15/24
- Long Term Lease
Community Details
Overview
- Front Yard Maintenance
- Sienna Sec 33D Subdivision
Recreation
- Community Pool
Pet Policy
- No Pets Allowed
Map
Source: Houston Association of REALTORS®
MLS Number: 61133836
APN: 8118-93-001-0160-907
- 9506 Crescent Mill Dr
- 9603 Crescent Mill Dr
- 9311 Crescent Mill Dr
- 1703 Rustling Creek Dr
- 9410 Knollwood Ln
- 9414 Harvest Bay Ct
- 10015 Crescent Wood Dr
- 9402 Orchard Trail
- 1518 Country Air Ln
- 10014 Knollwood Ln
- 1935 Creekwood Cove
- 9022 Meadow Bridge Dr
- 9403 Orchard Trail
- 10011 Serenity Grove Dr
- 10014 Serenity Grove Dr
- 8847 Morning Glow Dr
- 1610 Country Air Ln
- 1543 Cathedral Bend Dr
- 2006 Green Haven Ct
- 2011 Orchard Trail Ct
- 1631 Rustling Creek Dr
- 1907 Creekwood Cove
- 1555 Rustling Creek Dr
- 9402 Orchard Trail
- 1547 Crystal Stream Dr
- 1539 Rustling Creek Dr
- 8847 Morning Glow Dr
- 1535 Cathedral Bend Dr
- 10106 Water Harbor Dr
- 10114 Native Grove Dr
- 1711 Country Air Ln
- 8810 Morning Glow Dr
- 8806 Morning Glow Dr
- 9911 Regal Bend Dr
- 1907 Waters Branch Dr
- 1926 Waters Branch Dr
- 1935 Waters Branch Dr
- 9015 Orchard Cove
- 9019 Orchard Cove
- 8723 Arbor Trail Dr
