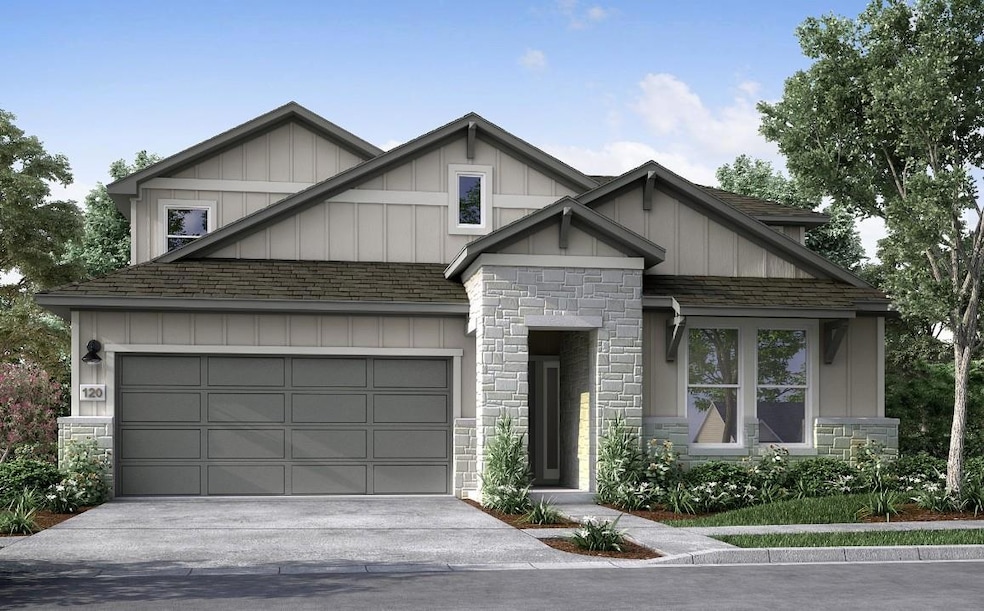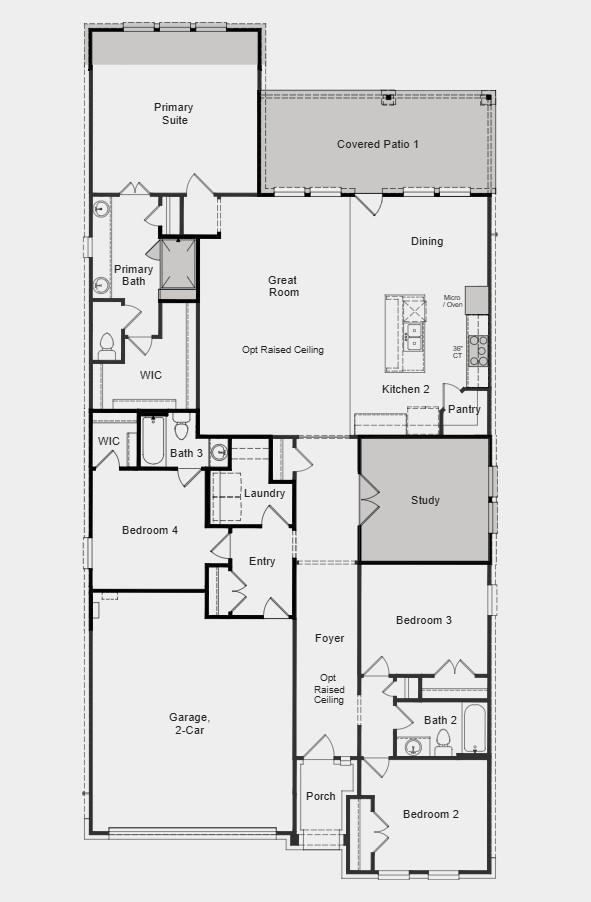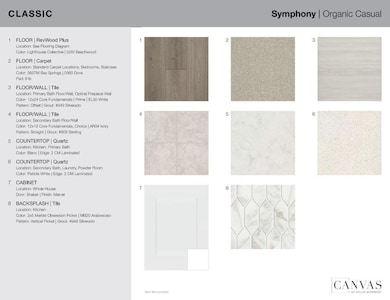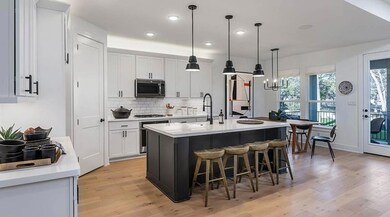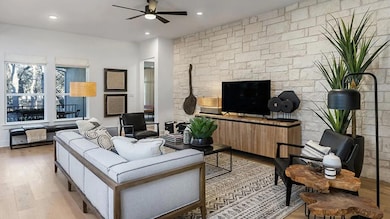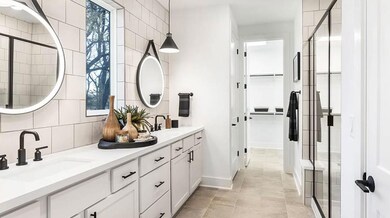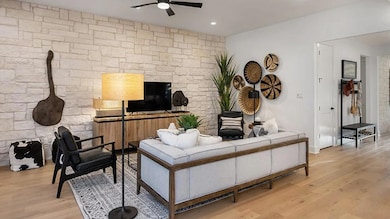9417 Boathouse Dr Austin, TX 78744
Bluff Springs NeighborhoodEstimated payment $2,969/month
Highlights
- Fitness Center
- Open Floorplan
- Community Pool
- Eat-In Gourmet Kitchen
- Quartz Countertops
- Game Room
About This Home
What's Special: Dedicated Study | Gourmet Kitchen | 3 Full Baths. New Construction - April Completion! Built by Taylor Morrison, America's Most Trusted Homebuilder. Welcome to the Chambray at 9417 Boathouse Drive in Easton Park! This spacious four-bedroom, three-bath home offers 2,256 square feet of thoughtfully designed living. Natural light pours through elongated windows, welcoming you into a bright foyer that gently opens to the formal dining and kitchen areas. Three secondary bedrooms, two full baths, and a versatile study are tucked just off the entry, creating a comfortable and functional layout. The private primary suite features a spa-inspired bath with a mudset shower, dual vanities, and a generous walk-in closet. With its warm ambiance and flexible design, the Chambray is a place you’ll love coming home to. Just minutes from downtown and the airport, this vibrant community makes it easy to stay connected and active. With a 23-acre park, scenic trails, a fitness center, shimmering pool, and dog parks, there’s always something to enjoy close to home. Additional highlights include: gourmet kitchen, extended primary suite, covered outdoor living, a study, mudset shower at primary bath and a fourth bedroom. Photos are for representative purposes only.
Listing Agent
Alexander Properties Brokerage Phone: (281) 619-8241 License #0442092 Listed on: 10/17/2025
Home Details
Home Type
- Single Family
Est. Annual Taxes
- $401
Year Built
- Built in 2025 | Under Construction
Lot Details
- 5,998 Sq Ft Lot
- Lot Dimensions are 50x120
- Northeast Facing Home
- Privacy Fence
- Wood Fence
- Interior Lot
HOA Fees
- $64 Monthly HOA Fees
Parking
- 2 Car Attached Garage
- Garage Door Opener
Home Design
- Slab Foundation
- Shingle Roof
- Stone Siding
- HardiePlank Type
Interior Spaces
- 2,256 Sq Ft Home
- 1-Story Property
- Open Floorplan
- Built-In Features
- Ceiling Fan
- Vinyl Clad Windows
- Dining Room
- Carbon Monoxide Detectors
Kitchen
- Eat-In Gourmet Kitchen
- Open to Family Room
- Built-In Electric Oven
- Gas Cooktop
- Range Hood
- Stainless Steel Appliances
- Kitchen Island
- Quartz Countertops
Flooring
- Carpet
- Laminate
- Tile
Bedrooms and Bathrooms
- 4 Main Level Bedrooms
- Walk-In Closet
- 3 Full Bathrooms
- Walk-in Shower
Eco-Friendly Details
- Energy-Efficient Appliances
- Energy-Efficient Windows
- Energy-Efficient HVAC
- Energy-Efficient Insulation
- Energy-Efficient Thermostat
Outdoor Features
- Covered Patio or Porch
- Rain Gutters
Schools
- Newton Collins Elementary School
- Ojeda Middle School
- Del Valle High School
Utilities
- Central Air
- Heating System Uses Natural Gas
- Underground Utilities
- Municipal Utilities District for Water and Sewer
- ENERGY STAR Qualified Water Heater
- High Speed Internet
- Cable TV Available
Listing and Financial Details
- Assessor Parcel Number 961019
- Tax Block M
Community Details
Overview
- Association fees include common area maintenance
- Easton Park Master Community, Inc. Association
- Built by Taylor Morrison
- Easton Park Subdivision
Amenities
- Community Barbecue Grill
- Common Area
- Game Room
- Meeting Room
- Community Mailbox
Recreation
- Community Playground
- Fitness Center
- Community Pool
- Park
- Dog Park
- Trails
Security
- Resident Manager or Management On Site
Map
Home Values in the Area
Average Home Value in this Area
Tax History
| Year | Tax Paid | Tax Assessment Tax Assessment Total Assessment is a certain percentage of the fair market value that is determined by local assessors to be the total taxable value of land and additions on the property. | Land | Improvement |
|---|---|---|---|---|
| 2025 | $401 | $31,907 | $31,907 | -- |
| 2023 | $401 | $15,000 | $15,000 | $0 |
| 2022 | $199 | $7,500 | $7,500 | $0 |
Property History
| Date | Event | Price | List to Sale | Price per Sq Ft |
|---|---|---|---|---|
| 10/21/2025 10/21/25 | Price Changed | $545,956 | -3.5% | $242 / Sq Ft |
| 10/18/2025 10/18/25 | For Sale | $565,956 | -- | $251 / Sq Ft |
Source: Unlock MLS (Austin Board of REALTORS®)
MLS Number: 6315654
APN: 961019
- 9501 Boathouse Dr
- 9509 Boathouse Dr
- 9512 Hamadryas Dr
- 8608 Turaco Trail
- 9600 Hamadryas Dr
- 9605 Boathouse Dr
- 8601 Endale Arch Dr
- 9609 Boathouse Dr
- 8504 Turaco Trail
- 9705 Boathouse Dr
- 9709 Boathouse Dr
- 9708 Boathouse Dr
- 9705 Hamadryas Dr
- 8500 Picnic House Path
- 9212 Flatbush Dr
- 9117 Hamadryas Dr
- Terracotta Plan at Easton Park - 50s
- Citron Plan at Easton Park - 50s
- Amaretto Plan at Easton Park - 60s
- Merlot Plan at Easton Park - 50s
- 8400 Ambergill Ct
- 8417 Thompson Teal Trail
- 8421 Thompson Teal Trail
- 7603 Strong Bow Ct
- 7600 Strong Bow Ct
- 7701 Boyd Haven Dr
- 7403 Wondering Armadillo Way
- 7309 Wondering Armadillo Way
- 8501 Hillock Terrace
- 9204 Apogee Blvd
- 8704 Apogee Blvd
- 9312 Apogee Blvd Unit 3
- 8417 Laughlin Ln
- 8415 Laughlin Ln
- 8312 Corrigan Pass
- 7700 Ella Lee Ln
- 8515 Escovedo Dr
- 8417 Yokohama Terrace
- 8112 Talferd Trail
- 8301 Orizzonte St
