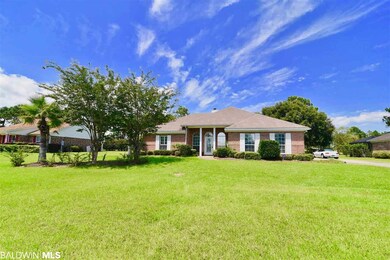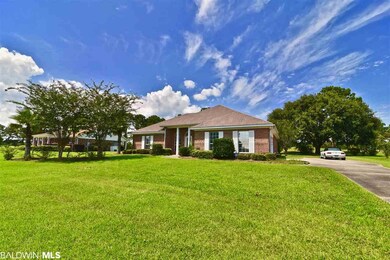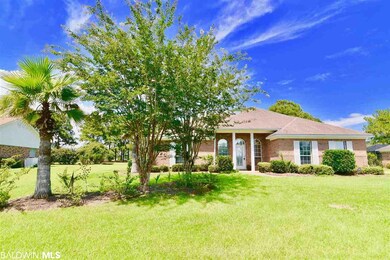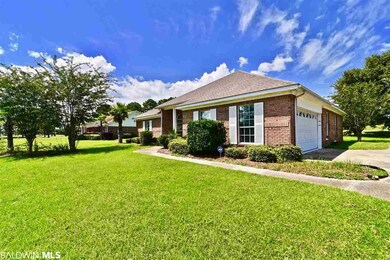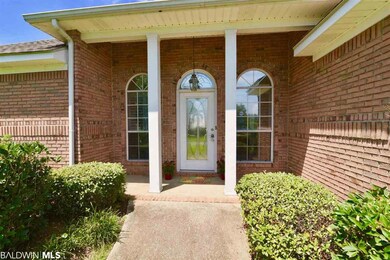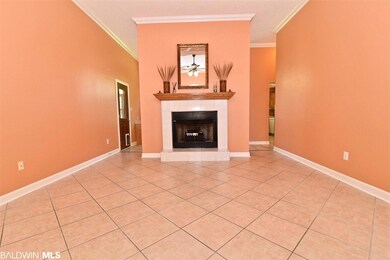
9419 Lakeview Dr Foley, AL 36535
Glen Lakes NeighborhoodHighlights
- Deeded Waterfront Access Rights
- Fishing Pier
- 1 Fireplace
- Golf Course Community
- Golf Course View
- High Ceiling
About This Home
As of May 2025Golf course living within 10 miles of beach for only $209,900! Beautiful three bedroom, two bath BRICK CHARMER with LAKE VIEWS and VIEWS OF THE GREENS. Nestled on WIDE lot with loads of CURB APPEAL. Step inside to HIGH CEILINGS with an OPEN LIVING AREA where you can nestle around the FIREPLACE, and enjoy the views! Spacious DINING area adjoins living and kitchen and offers a BONUS DESK area. PLANTATION SHUTTERS frame the course VIEWS! Quaint kitchen boasts SOLID WOOD cabinets and QUALITY APPLIANCES. Enjoy lounging on the screened in porch or DINE ALFRESCO. Master bedroom is SPACIOUS and has en suite spa bath with soaker tub, double vanities, and WALK IN CLOSET. SPLIT FLOOR PLAN with two guest rooms nicely decorated with wood style laminate and NICE HALL BATH! Enjoy golf course amenities including LAKE that is very close by and you can kayak or fish! CLUBHOUSE is walking distance with GOLFING, POOL, and MORE! Home warranty offered with acceptable offer. HURRY and claim this charmer before it's gone! House has updates including newer roof and new hot water heater.
Last Agent to Sell the Property
Debra Wood
Engel and Volkers Gulf Shores License #101349 Listed on: 07/30/2019
Home Details
Home Type
- Single Family
Est. Annual Taxes
- $474
Year Built
- Built in 1991
Lot Details
- Lot Dimensions are 100' x 150'
- Landscaped
HOA Fees
- $11 Monthly HOA Fees
Home Design
- Brick Exterior Construction
- Slab Foundation
- Wood Frame Construction
- Composition Roof
Interior Spaces
- 1,401 Sq Ft Home
- 1-Story Property
- High Ceiling
- Ceiling Fan
- 1 Fireplace
- Living Room
- Screened Porch
- Golf Course Views
- Home Security System
Kitchen
- Electric Range
- <<microwave>>
Flooring
- Laminate
- Tile
Bedrooms and Bathrooms
- 3 Bedrooms
- Split Bedroom Floorplan
- En-Suite Primary Bedroom
- Walk-In Closet
- 2 Full Bathrooms
- Garden Bath
Parking
- Attached Garage
- Automatic Garage Door Opener
Outdoor Features
- Deeded Waterfront Access Rights
- Access To Lake
Schools
- Foley Elementary School
- Foley High School
Utilities
- Central Heating and Cooling System
Listing and Financial Details
- Home warranty included in the sale of the property
- Assessor Parcel Number 61-01-11-0-000-001.417
Community Details
Overview
- Association fees include management, common area maintenance, reserve funds
- Lakeview Estates Subdivision
- The community has rules related to covenants, conditions, and restrictions
Amenities
- Community Gazebo
- Meeting Room
Recreation
- Fishing Pier
- Golf Course Community
- Community Pool
Ownership History
Purchase Details
Home Financials for this Owner
Home Financials are based on the most recent Mortgage that was taken out on this home.Purchase Details
Home Financials for this Owner
Home Financials are based on the most recent Mortgage that was taken out on this home.Purchase Details
Purchase Details
Home Financials for this Owner
Home Financials are based on the most recent Mortgage that was taken out on this home.Similar Homes in Foley, AL
Home Values in the Area
Average Home Value in this Area
Purchase History
| Date | Type | Sale Price | Title Company |
|---|---|---|---|
| Warranty Deed | $350,000 | None Listed On Document | |
| Warranty Deed | $199,300 | None Available | |
| Warranty Deed | -- | Gsts | |
| Warranty Deed | -- | Ati |
Mortgage History
| Date | Status | Loan Amount | Loan Type |
|---|---|---|---|
| Open | $350,000 | New Conventional | |
| Previous Owner | $159,600 | New Conventional | |
| Previous Owner | $159,600 | New Conventional | |
| Previous Owner | $20,000 | Credit Line Revolving | |
| Previous Owner | $158,400 | Unknown |
Property History
| Date | Event | Price | Change | Sq Ft Price |
|---|---|---|---|---|
| 05/13/2025 05/13/25 | Sold | $350,000 | -6.7% | $250 / Sq Ft |
| 04/07/2025 04/07/25 | Pending | -- | -- | -- |
| 03/28/2025 03/28/25 | For Sale | $375,000 | +88.0% | $268 / Sq Ft |
| 01/31/2020 01/31/20 | Sold | $199,500 | -5.0% | $142 / Sq Ft |
| 12/30/2019 12/30/19 | Pending | -- | -- | -- |
| 11/12/2019 11/12/19 | For Sale | $209,900 | 0.0% | $150 / Sq Ft |
| 11/02/2019 11/02/19 | Pending | -- | -- | -- |
| 10/28/2019 10/28/19 | For Sale | $209,900 | 0.0% | $150 / Sq Ft |
| 09/13/2019 09/13/19 | Pending | -- | -- | -- |
| 07/30/2019 07/30/19 | For Sale | $209,900 | -- | $150 / Sq Ft |
Tax History Compared to Growth
Tax History
| Year | Tax Paid | Tax Assessment Tax Assessment Total Assessment is a certain percentage of the fair market value that is determined by local assessors to be the total taxable value of land and additions on the property. | Land | Improvement |
|---|---|---|---|---|
| 2024 | -- | $24,020 | $7,160 | $16,860 |
| 2023 | $528 | $23,980 | $7,440 | $16,540 |
| 2022 | $429 | $20,240 | $0 | $0 |
| 2021 | $590 | $19,960 | $0 | $0 |
| 2020 | $561 | $17,000 | $0 | $0 |
| 2019 | $535 | $16,220 | $0 | $0 |
| 2018 | $474 | $15,720 | $0 | $0 |
| 2017 | $458 | $15,240 | $0 | $0 |
| 2016 | $424 | $14,200 | $0 | $0 |
| 2015 | -- | $14,260 | $0 | $0 |
| 2014 | -- | $13,540 | $0 | $0 |
| 2013 | -- | $13,200 | $0 | $0 |
Agents Affiliated with this Home
-
Gloria Sims

Seller's Agent in 2025
Gloria Sims
RE/MAX
(251) 406-2218
2 in this area
69 Total Sales
-
Brooke Harris

Buyer's Agent in 2025
Brooke Harris
RE/MAX
(251) 751-5144
1 in this area
41 Total Sales
-
D
Seller's Agent in 2020
Debra Wood
Engel and Volkers Gulf Shores
-
Brenda Morris

Buyer's Agent in 2020
Brenda Morris
Keller Williams AGC Realty - Orange Beach
(270) 705-2166
37 Total Sales
Map
Source: Baldwin REALTORS®
MLS Number: 287212
APN: 61-01-11-0-000-001.417
- 22962 Carnoustie Dr
- 9363 Lakeview Dr
- 9243 Lakeview Dr
- 9328 Lakeview Dr Unit 32-A
- 0 Carnoustie Dr Unit 34 380163
- 9324 Lakeview Dr
- 23586 Carnoustie Dr
- 23234 Carnoustie Dr
- 23379 Dundee Cir
- 23348 Duncee Cir
- 9420 Clubhouse Dr
- 23357 Carnoustie Dr
- 9040 Eagle Ln
- 23202 Dundee Cir
- 23295 Dundee Cir
- 22739 Inverness Way
- 9375 Clubhouse Dr
- 9345 Clubhouse Dr
- 22958 Placid Dr
- 9230 Clubhouse Dr

