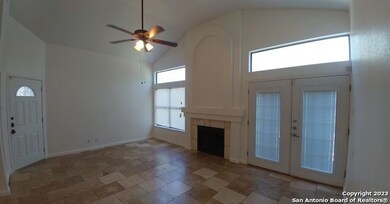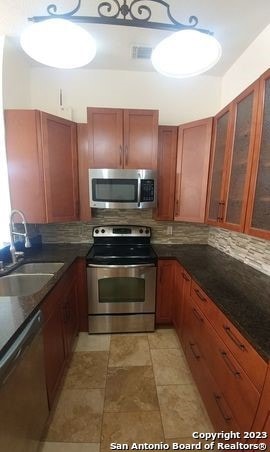9419 Valley Moss San Antonio, TX 78250
Northwest NeighborhoodHighlights
- Walk-In Pantry
- Walk-In Closet
- Ceramic Tile Flooring
- 2 Car Attached Garage
- Laundry closet
- Chandelier
About This Home
Don't miss this beautiful 3 BR/2 bath single-story home on a cul-de-sac street in Emerald Valley. Tile flooring throughout. Vaulted ceiling, with fireplace in living area, arched entry to dining room. Upgraded kitchen including custom cabinetry, granite countertops, and stainless-steel appliances. Both bathrooms have tiled showers and updated vanities Backyard is very nice with large mature trees. Mandatory $45/mo resident benefit package to include a/c filters and renters insurance.
Listing Agent
Deborah Wright
Red Wagon Properties Listed on: 06/23/2025
Home Details
Home Type
- Single Family
Est. Annual Taxes
- $4,699
Year Built
- Built in 1985
Lot Details
- 4,617 Sq Ft Lot
Parking
- 2 Car Attached Garage
Home Design
- Brick Exterior Construction
Interior Spaces
- 1,281 Sq Ft Home
- 1-Story Property
- Ceiling Fan
- Chandelier
- Window Treatments
- Living Room with Fireplace
- Ceramic Tile Flooring
- Fire and Smoke Detector
Kitchen
- Walk-In Pantry
- Stove
- Microwave
- Dishwasher
- Disposal
Bedrooms and Bathrooms
- 3 Bedrooms
- Walk-In Closet
- 2 Full Bathrooms
Laundry
- Laundry closet
- Laundry Tub
- Washer Hookup
Schools
- Knowlton Elementary School
- Zachry Hb Middle School
- Taft High School
Utilities
- Central Heating and Cooling System
- Electric Water Heater
- Cable TV Available
Community Details
- Emerald Valley Subdivision
Listing and Financial Details
- Assessor Parcel Number 187990991600
Map
Source: San Antonio Board of REALTORS®
MLS Number: 1878052
APN: 18799-099-1600
- 9434 Valley Rock
- 9443 Valley Way
- 9302 Valley Hedge
- 6283 Valley Bay Dr
- 6210 Valley Cliff
- 6304 Village Arbor
- 9302 Village Lance
- 6314 Village Arbor
- 9331 Valley Ridge
- 6322 Village Arbor
- 6130 Valley Hill
- 6309 Village Cliff
- 7215 Brandyridge
- 9426 Valley Bend
- 6364 Village Club
- 9442 Valley Dale St
- 9151 Tree Village
- 7307 Brandyridge
- 7311 Lansbury Dr
- 5962 Cliff Valley Dr
- 9427 Valley Moss
- 9419 Valley Rock
- 9330 Valley Hedge
- 6220 Les Harrison Dr
- 6305 Village Arbor
- 7204 Hardesty
- 6317 Village Club
- 9515 Valley Dale St
- 9712 Village Briar
- 9442 Valley Dale St
- 9574 Valley Dale St
- 7261 Fernview
- 9816 Village Briar
- 9139 Village Brown
- 6227 Valley King
- 9750 Hidden Swan
- 7130 Culebra Common
- 6207 Valley King
- 9626 Blossom Tree
- 7242 Artisan Ln






