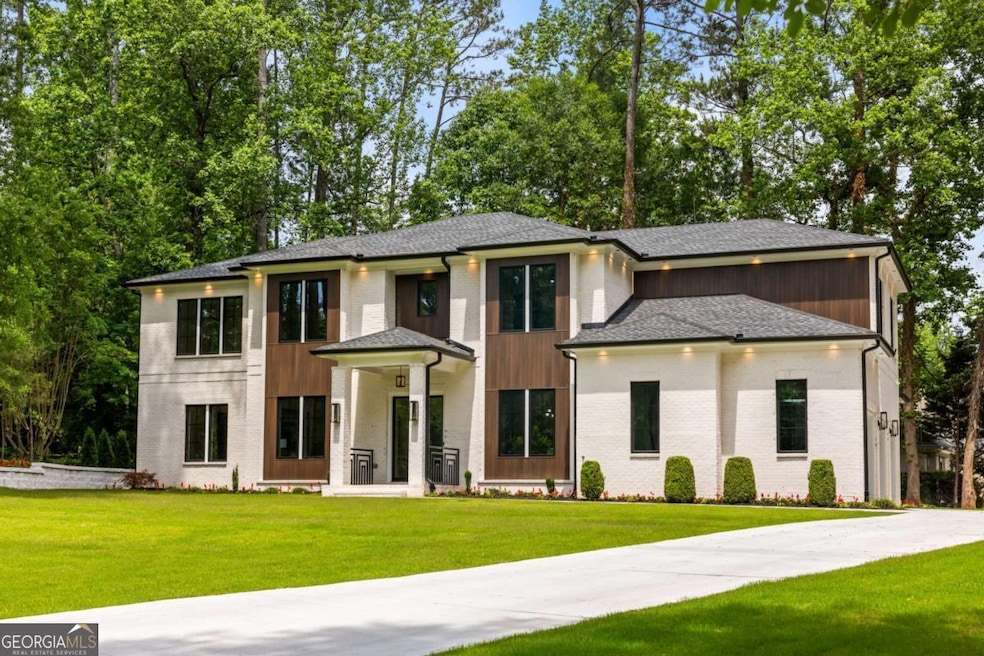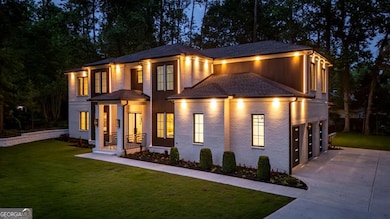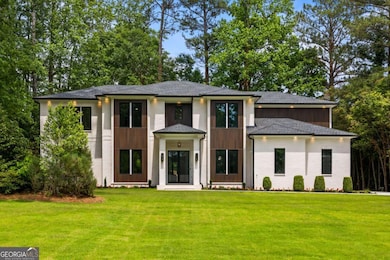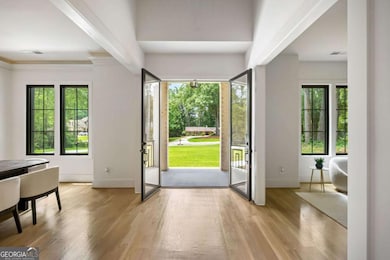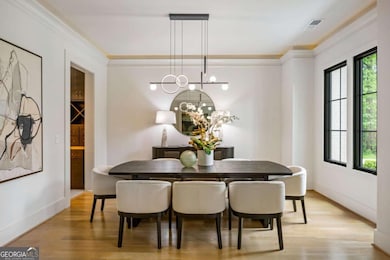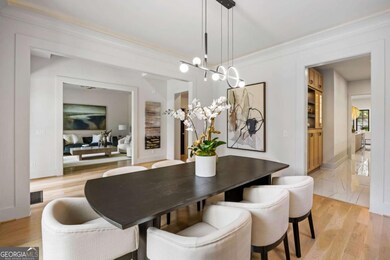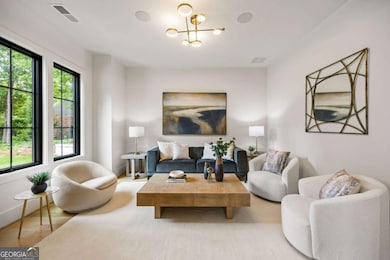Listed under Appraisal Value! Welcome to an architectural masterpiece nestled in the prestigious Indian Hills community, where golf, swim, and tennis amenities complement this exquisitely designed home. Upon arrival, custom exterior lighting sets a captivating tone, warmly inviting you into a residence that blends modern elegance with thoughtful functionality. At the heart of the home, the gourmet chefCOs kitchen blends sleek modern aesthetics with high-performance functionality. Custom flat-panel cabinetry pairs elegantly with marble countertops, while the statement island stuns with a waterfall edge, rich black and wood tones, geometric underlighting, and artisan pendant fixtures. The kitchen is outfitted with professional-grade appliances, including a luxury 60-inch refrigerator, a state-of-the-art 8-burner range with integrated pot filler. Every culinary detail has been considered, from under-cabinet LED lighting to soft-close features and illuminated interior shelving. A seamless flow into the dining and living areas creates an entertainerCOs paradise, further enhanced by a fully finished prep kitchenCoperfect for hosting while keeping culinary artistry behind the scenes. An elegant transition space between the kitchen and dining room is home to a custom-built bar area, featuring illuminated cabinetry, under-cabinet wine glass racks, bottle storage, and a built-in fridgeCoideal for sophisticated gatherings Throughout the home, custom lighting installations elevate each space, including a stunning chandelier in the grand foyer, sleek recessed lighting, and an illuminated modern glass staircase that commands attention as a central design element. The home also offers an elevator shaft, ready for future installation. The primary suite is a serene retreat flooded with natural light, highlighted by warm fire place, hardwood floors and a striking feature wall with vertical paneling. The spa-like primary bathroom boasts floating dual vanities with vessel sinks, gold- accented pendant lighting, a luxurious herringbone-pattern heated floor, and an oversized glass walk-in shower clad in dramatic marble with multiple showerheads for a truly indulgent experience. Additional highlights include 6 spacious bedrooms, 6 luxurious bathrooms, a versatile bonus room, and two distinct outdoor living areas Co one featuring a cozy fireplace off the living room, and another perfectly suited for an outdoor kitchen and grilling station. Completing this remarkable home is an oversized 3-car garage, thoughtfully designed with ample space for vehicles, storage, or a workshop. Equipped with a 220V electric vehicle charging outlet, this garage seamlessly blends functionality with future-forward convenience for todayCOs modern lifestyle. Every detail of this home has been meticulously curated to deliver an unparalleled living experience thatCOs as stunning as it is functional.

