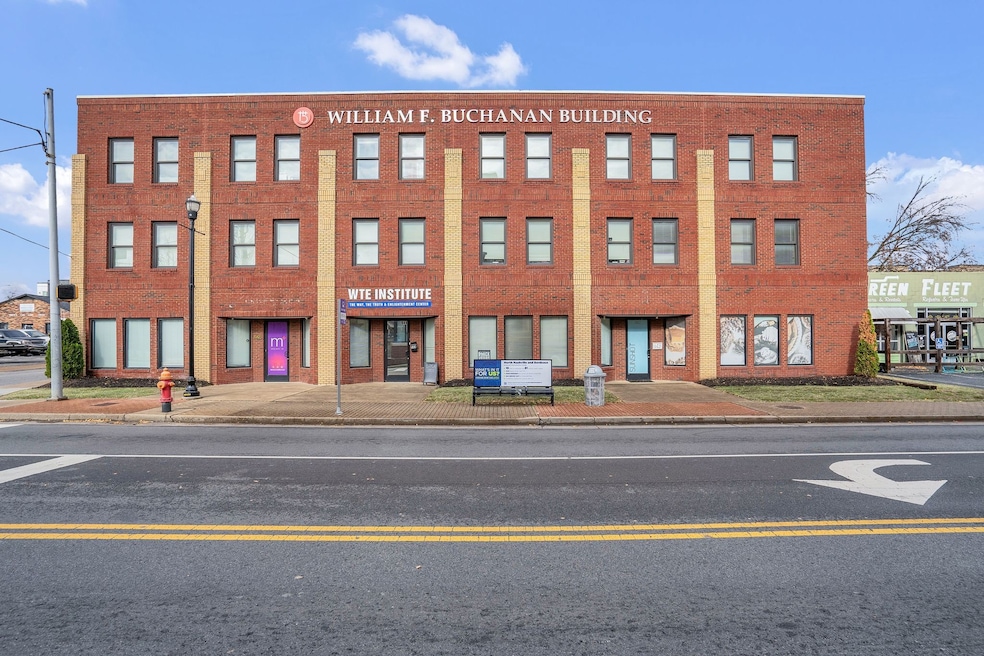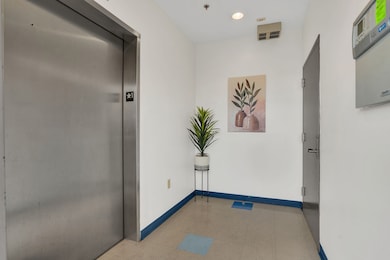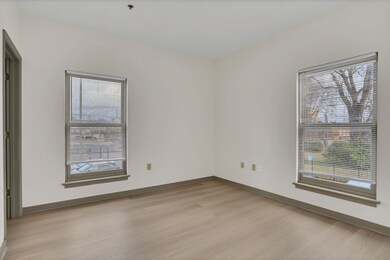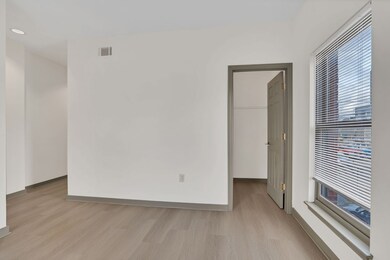
942 Jefferson St Nashville, TN 37208
Germantown NeighborhoodEstimated payment $25,111/month
Highlights
- City View
- Cooling Available
- Central Heating
- No HOA
- Security Gate
- 2-minute walk to Hope Gardens Park
About This Home
Step into Historic Jefferson Street and discover the William F. Buchanan Building—an investor’s dream in the heart of Nashville. Located within 5 minutes from Downtown, The Farmer’s Market, Meharry Medical College, Fisk University, Tennessee State University, Germantown, and the Buchanan Arts District, this location offers unmatched convenience. In close proximity to I-65, I-24, and I-40, getting around the city is a breeze. With over 17,000 square feet, the property features fully-loaded, 12 modern residential units with open floor plans and stunning city views, along with 5 street-facing retail spaces. Amenities include private gated parking and elevator access for added ease and security. The William F. Buchanan Building offers significant potential for attractive investment returns. Don’t miss this exceptional opportunity to own a premier property in one of Nashville’s most dynamic neighborhoods! For more detailed information please contact Marquica Beasley at 615-339-3101. NDA and proof of funds are required before showing approval and financial information is released.
Listing Agent
B-Elite Real Estate Services Brokerage Phone: 6157755301 License #330843 Listed on: 12/23/2024
Property Details
Home Type
- Multi-Family
Est. Annual Taxes
- $42,121
Year Built
- Built in 2005
Lot Details
- Lot Dimensions are 106 x 180
Home Design
- Brick Exterior Construction
- Shingle Roof
Interior Spaces
- 17,818 Sq Ft Home
- Property has 1 Level
- City Views
Flooring
- Carpet
- Laminate
- Vinyl
Bedrooms and Bathrooms
- 6 Bedrooms
- 6 Bathrooms
Home Security
- Security Gate
- Fire and Smoke Detector
- Fire Sprinkler System
Parking
- Alley Access
- Driveway
- Parking Lot
Schools
- Jones Paideia Magnet Elementary School
- John Early Paideia Magnet Middle School
- Pearl Cohn Magnet High School
Utilities
- Cooling Available
- Central Heating
Listing and Financial Details
- Assessor Parcel Number 08116039500
Community Details
Overview
- No Home Owners Association
- 12 Units
- D T Mcgavock/North Nashville Subdivision
Building Details
- Operating Expense $1
- Gross Income $1
Map
Home Values in the Area
Average Home Value in this Area
Property History
| Date | Event | Price | Change | Sq Ft Price |
|---|---|---|---|---|
| 07/10/2025 07/10/25 | For Sale | $3,900,000 | 0.0% | $219 / Sq Ft |
| 05/09/2025 05/09/25 | Pending | -- | -- | -- |
| 03/14/2025 03/14/25 | Price Changed | $3,900,000 | -8.2% | $219 / Sq Ft |
| 12/23/2024 12/23/24 | For Sale | $4,250,000 | -- | $239 / Sq Ft |
Similar Home in Nashville, TN
Source: Realtracs
MLS Number: 2771490
- 1123 10th Ave N
- 1125 10th Ave N Unit 202
- 1125 10th Ave N Unit 311
- 1125 10th Ave N Unit 213
- 1125 10th Ave N Unit 210
- 1125 10th Ave N Unit 205
- 1203 10th Ave N
- 1006 Scovel St
- 1003 10th Ave N
- 911 Phillips St
- 1035 Scovel St Unit B
- 1017 Monroe St
- 1037 Scovel St
- 2014A 9th Ave N
- 1042 Scovel St Unit A
- 926 Warren St
- 1400 Arthur Ave Unit 3
- 901 Jackson St
- 1035 Monroe St Unit A
- 1029 Cheatham Place
- 941 Jefferson St
- 1125 10th Ave N Unit 508
- 1125 10th Ave N Unit 403
- 1125 10th Ave N Unit 118
- 1125 10th Ave N Unit 406
- 1213 10th Ave N Unit 8
- 924 Jackson St Unit ID1043943P
- 905 Phillips St Unit ID1234634P
- 1037 Scovel St Unit ID1051688P
- 1403 10th Ave N
- 614 Madison St
- 909 Rosa L Parks Blvd
- 1019 12th Ave N Unit E
- 1019 12th Ave N Unit D
- 1019 12th Ave N Unit C
- 1019 12th Ave N Unit A
- 1019 12th Ave N Unit F
- 1019 12th Ave N Unit B
- 911 11th Ave N
- 1200 Phillips St Unit B






