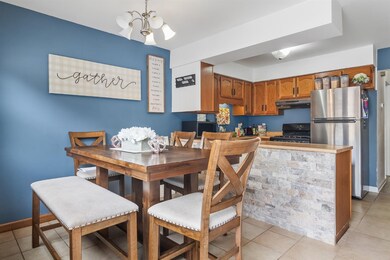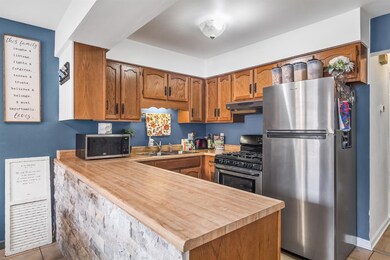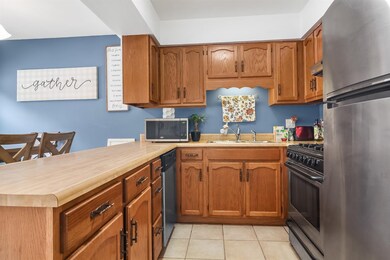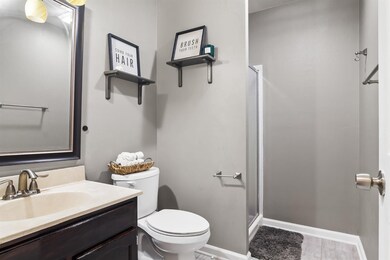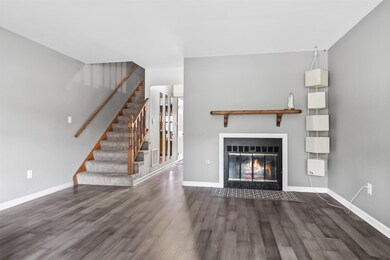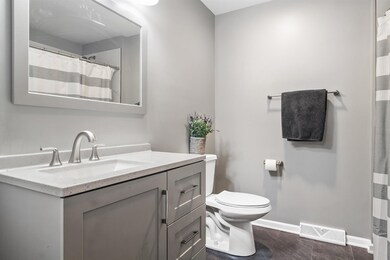
942 Jordan Cir Schererville, IN 46375
New Elliott NeighborhoodHighlights
- Lake Front
- Covered patio or porch
- 2 Car Detached Garage
- Homan Elementary School Rated A
- Balcony
- Tile Flooring
About This Home
As of August 2022This 2 bed 1 3/4 bath townhome is perfection! There is a large pond that the property looks out at. Benches dot the perimeter providing waterfront seating for the property owners and their guests. Entering into this home you will love the natural light all the way through! The wood-burning fireplace is a seller-favorite perk in addition to the perfect-sized seating space for company. 3/4 guest bath on the main floor is a nice addition. The kitchen boasts appliances that stay and is open into the eat-in dining area accommodating a table of 6+. Walk-in pantry and main floor laundry round out the main floor. Upstairs you will be greeted by a beautifully updated full bathroom w/ slate-style tile, granite vanity, modern lighting and a soaking tub w/ tile surround. The bedrooms are very large and have large closets to match. The master has it's own private screened in balcony a perfect oasis for it's new owner.
Last Agent to Sell the Property
Paula Valle
Realest.com License #RB19000954 Listed on: 09/26/2021
Last Buyer's Agent
Non-Member Agent
Non-Member MLS Office
Property Details
Home Type
- Multi-Family
Est. Annual Taxes
- $933
Year Built
- Built in 1987
Lot Details
- 2,178 Sq Ft Lot
- Lot Dimensions are 39x54
- Lake Front
HOA Fees
- $153 Monthly HOA Fees
Parking
- 2 Car Detached Garage
Home Design
- Property Attached
- Brick Foundation
Interior Spaces
- 1,344 Sq Ft Home
- 2-Story Property
- Great Room with Fireplace
- Living Room with Fireplace
Kitchen
- Gas Range
- Range Hood
- Portable Dishwasher
- Disposal
Flooring
- Carpet
- Tile
- Vinyl
Bedrooms and Bathrooms
- 2 Bedrooms
Laundry
- Dryer
- Washer
Outdoor Features
- Balcony
- Covered patio or porch
- Outdoor Storage
Utilities
- Forced Air Heating and Cooling System
- Heating System Uses Natural Gas
Community Details
- Bernie Harding Association, Phone Number (219) 322-3207
- Baker Estates Subdivision
Listing and Financial Details
- Assessor Parcel Number 451111354004000036
Ownership History
Purchase Details
Home Financials for this Owner
Home Financials are based on the most recent Mortgage that was taken out on this home.Purchase Details
Home Financials for this Owner
Home Financials are based on the most recent Mortgage that was taken out on this home.Purchase Details
Home Financials for this Owner
Home Financials are based on the most recent Mortgage that was taken out on this home.Purchase Details
Home Financials for this Owner
Home Financials are based on the most recent Mortgage that was taken out on this home.Similar Homes in the area
Home Values in the Area
Average Home Value in this Area
Purchase History
| Date | Type | Sale Price | Title Company |
|---|---|---|---|
| Warranty Deed | $172,000 | Chicago Title Insurance Co | |
| Warranty Deed | -- | Fidelity National Title Co | |
| Warranty Deed | -- | Meridian Title | |
| Interfamily Deed Transfer | -- | Anchor Title Services Inc |
Mortgage History
| Date | Status | Loan Amount | Loan Type |
|---|---|---|---|
| Open | $163,400 | New Conventional | |
| Previous Owner | $132,554 | FHA | |
| Previous Owner | $121,591 | FHA | |
| Previous Owner | $101,310 | New Conventional |
Property History
| Date | Event | Price | Change | Sq Ft Price |
|---|---|---|---|---|
| 08/18/2022 08/18/22 | Sold | $172,000 | 0.0% | $128 / Sq Ft |
| 10/12/2021 10/12/21 | Pending | -- | -- | -- |
| 10/06/2021 10/06/21 | For Sale | $172,000 | +27.4% | $128 / Sq Ft |
| 05/13/2020 05/13/20 | Sold | $135,000 | 0.0% | $100 / Sq Ft |
| 03/30/2020 03/30/20 | Pending | -- | -- | -- |
| 03/06/2020 03/06/20 | For Sale | $135,000 | -- | $100 / Sq Ft |
Tax History Compared to Growth
Tax History
| Year | Tax Paid | Tax Assessment Tax Assessment Total Assessment is a certain percentage of the fair market value that is determined by local assessors to be the total taxable value of land and additions on the property. | Land | Improvement |
|---|---|---|---|---|
| 2024 | $3,295 | $173,500 | $46,000 | $127,500 |
| 2023 | $964 | $161,800 | $46,000 | $115,800 |
| 2022 | $964 | $130,000 | $17,700 | $112,300 |
| 2021 | $985 | $132,900 | $17,700 | $115,200 |
| 2020 | $933 | $126,500 | $17,700 | $108,800 |
| 2019 | $878 | $113,100 | $17,700 | $95,400 |
| 2018 | $839 | $109,300 | $17,700 | $91,600 |
| 2017 | $785 | $108,500 | $17,700 | $90,800 |
| 2016 | $778 | $107,900 | $17,700 | $90,200 |
| 2014 | $745 | $110,700 | $17,700 | $93,000 |
| 2013 | $811 | $114,300 | $17,700 | $96,600 |
Agents Affiliated with this Home
-
P
Seller's Agent in 2022
Paula Valle
Realest.com
-
N
Buyer's Agent in 2022
Non-Member Agent
Non-Member MLS Office
-
Brooke Metz

Seller's Agent in 2020
Brooke Metz
eXp Realty, LLC
(219) 351-0104
2 in this area
277 Total Sales
Map
Source: Northwest Indiana Association of REALTORS®
MLS Number: 501513
APN: 45-11-11-354-004.000-036
- 832 Jordan Cir
- 942 High Ridge Dr
- 1635 S Cline Ave
- 1719 Selo Dr
- 531 Pinehurst Ln
- 527 Britton Dr
- 502 Pinehurst Ln
- 519 James Wittchen Dr
- 1000 69th Place
- 448 Siebert Dr
- 7518 Fawn Valley Dr
- 1906 Edison St
- 1840 Fishtorn Dr
- 7351 Bradford Place
- 7230 Bell St
- 7383 Emerson Ct
- 506 Gard Ln
- 7341 Fenway Ln
- 7149 Jeffrey St
- 242 Golfview Dr

