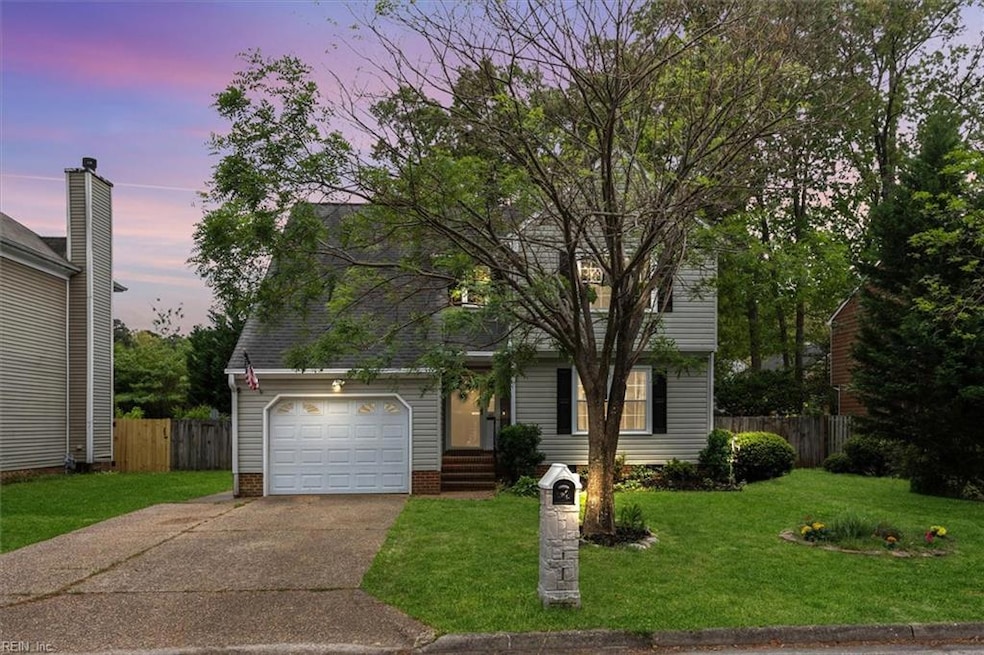
942 Jouett Dr Newport News, VA 23608
Richneck NeighborhoodHighlights
- Colonial Architecture
- Cathedral Ceiling
- 1 Fireplace
- Deck
- Wood Flooring
- 4-minute walk to Colony Pines Park
About This Home
As of June 2025(2.75% VA assumption opportunity for veterans! $255k balance, $1677 monthly payment. Welcome to 942 Jouett Drive in the desirable Colony Pines neighborhood! This inviting 3-bedroom, 2.5-bath home with 1.5 car garage and detached shed offers a fantastic layout with space for everyone. The bright and airy primary suite features a vaulted ceiling and great natural light. You'll love the flexible living areas including a cozy family room, formal dining room, eat-in kitchen with a coffee bar, and a separate office or living room. Step outside to a fenced backyard shaded by mature trees—great for relaxing on the spacious deck or storing your gear in the handy shed. Enjoy the neighborhood’s nearby biking trails and the peaceful, established setting. With plenty of charm, this home is a must-see!
Home Details
Home Type
- Single Family
Est. Annual Taxes
- $4,198
Year Built
- Built in 1987
Lot Details
- 8,276 Sq Ft Lot
- Privacy Fence
- Back Yard Fenced
- Property is zoned R4
Home Design
- Colonial Architecture
- Asphalt Shingled Roof
- Vinyl Siding
Interior Spaces
- 1,881 Sq Ft Home
- 2-Story Property
- Cathedral Ceiling
- Ceiling Fan
- 1 Fireplace
- Entrance Foyer
- Utility Closet
- Washer and Dryer Hookup
- Crawl Space
Kitchen
- Breakfast Area or Nook
- Electric Range
- <<microwave>>
- Dishwasher
Flooring
- Wood
- Carpet
- Ceramic Tile
Bedrooms and Bathrooms
- 3 Bedrooms
- En-Suite Primary Bedroom
- Walk-In Closet
- Dual Vanity Sinks in Primary Bathroom
Parking
- 1 Car Attached Garage
- Garage Door Opener
- Driveway
Outdoor Features
- Deck
Schools
- Richneck Elementary School
- Ella Fitzgerald Middle School
- Woodside High School
Utilities
- Forced Air Heating and Cooling System
- Electric Water Heater
Community Details
- No Home Owners Association
- Colony Pines Subdivision
Ownership History
Purchase Details
Home Financials for this Owner
Home Financials are based on the most recent Mortgage that was taken out on this home.Purchase Details
Home Financials for this Owner
Home Financials are based on the most recent Mortgage that was taken out on this home.Purchase Details
Home Financials for this Owner
Home Financials are based on the most recent Mortgage that was taken out on this home.Purchase Details
Home Financials for this Owner
Home Financials are based on the most recent Mortgage that was taken out on this home.Similar Homes in Newport News, VA
Home Values in the Area
Average Home Value in this Area
Purchase History
| Date | Type | Sale Price | Title Company |
|---|---|---|---|
| Deed | $360,000 | Old Republic National Title | |
| Warranty Deed | $275,000 | Attorney | |
| Warranty Deed | $247,000 | -- | |
| Warranty Deed | $155,000 | -- |
Mortgage History
| Date | Status | Loan Amount | Loan Type |
|---|---|---|---|
| Open | $260,000 | New Conventional | |
| Previous Owner | $40,000 | Credit Line Revolving | |
| Previous Owner | $284,900 | New Conventional | |
| Previous Owner | $243,625 | VA | |
| Previous Owner | $247,000 | VA | |
| Previous Owner | $60,000 | Credit Line Revolving | |
| Previous Owner | $36,000 | Credit Line Revolving | |
| Previous Owner | $158,332 | VA |
Property History
| Date | Event | Price | Change | Sq Ft Price |
|---|---|---|---|---|
| 06/05/2025 06/05/25 | Sold | $360,000 | +7.5% | $191 / Sq Ft |
| 04/28/2025 04/28/25 | Pending | -- | -- | -- |
| 04/25/2025 04/25/25 | For Sale | $335,000 | -- | $178 / Sq Ft |
Tax History Compared to Growth
Tax History
| Year | Tax Paid | Tax Assessment Tax Assessment Total Assessment is a certain percentage of the fair market value that is determined by local assessors to be the total taxable value of land and additions on the property. | Land | Improvement |
|---|---|---|---|---|
| 2024 | $4,198 | $355,800 | $80,600 | $275,200 |
| 2023 | $4,191 | $342,700 | $80,600 | $262,100 |
| 2022 | $4,010 | $321,900 | $80,600 | $241,300 |
| 2021 | $3,350 | $274,600 | $65,000 | $209,600 |
| 2020 | $3,202 | $250,400 | $65,000 | $185,400 |
| 2019 | $3,110 | $243,300 | $65,000 | $178,300 |
| 2018 | $3,023 | $236,400 | $65,000 | $171,400 |
| 2017 | $3,023 | $236,400 | $65,000 | $171,400 |
| 2016 | $3,019 | $236,400 | $65,000 | $171,400 |
| 2015 | $129 | $236,400 | $65,000 | $171,400 |
| 2014 | $2,600 | $236,400 | $65,000 | $171,400 |
Agents Affiliated with this Home
-
Angie Archibald

Seller's Agent in 2025
Angie Archibald
Keller Williams Town Center
(571) 439-6333
1 in this area
123 Total Sales
-
Ford B. Cook

Buyer's Agent in 2025
Ford B. Cook
KW Allegiance
(757) 344-3005
5 in this area
209 Total Sales
Map
Source: Real Estate Information Network (REIN)
MLS Number: 10578627
APN: 068.00-02-02
- 1216 Springwell Place
- 939 Coach Trail
- 801 Holland Ct
- 2010 Stanford Ln
- 2008 Stanford Ln
- 2006 Stanford Ln
- 2012 Stanford Ln
- 2014 Stanford Ln
- 1547 Stanford Ln
- 2016 Stanford Ln
- 2018 Stanford Ln
- 2020 Stanford Ln
- 2022 Stanford Ln
- 2024 Stanford Ln
- 1425 Harwinton Ct
- 1398 Independence Blvd
- 1390 Independence Blvd
- 1396 Independence Blvd
- 1392 Independence Blvd
