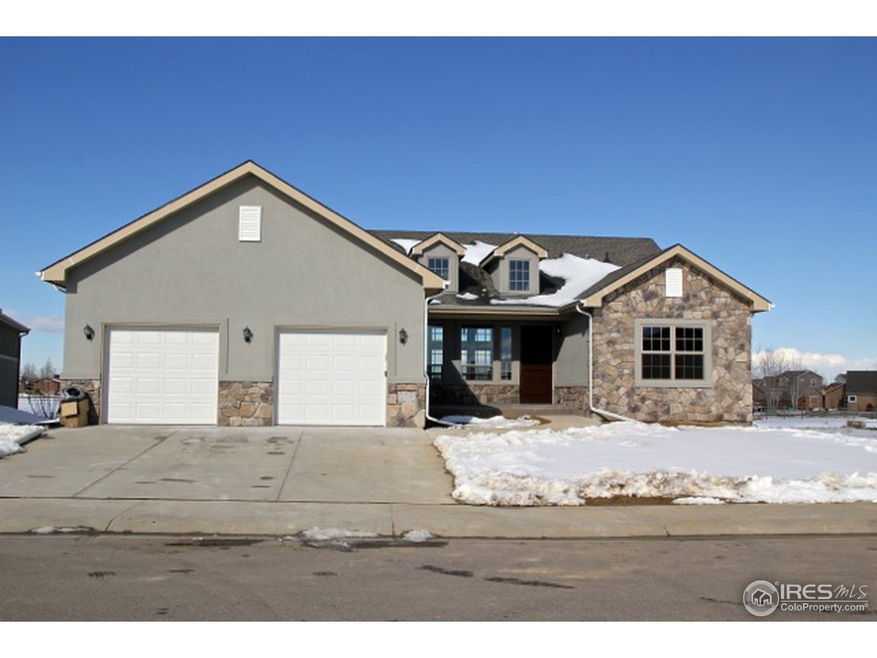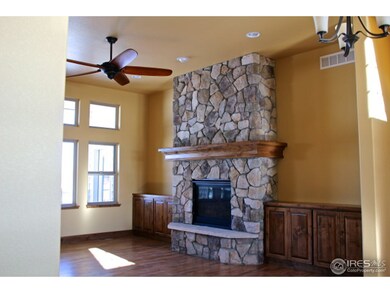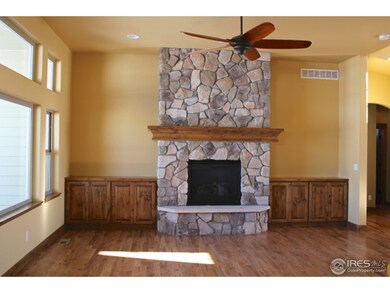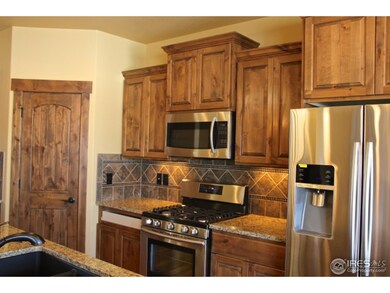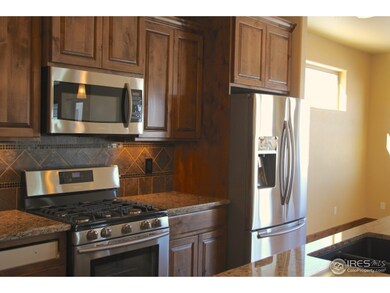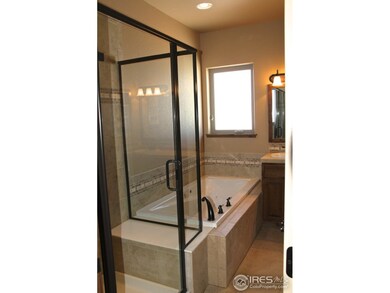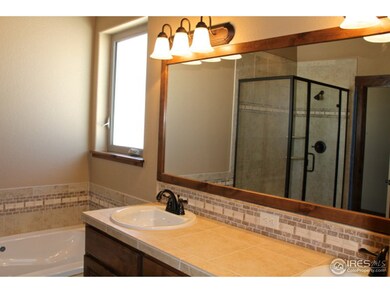
942 Prism Cactus Cir Loveland, CO 80537
Highlights
- Newly Remodeled
- Mountain View
- Contemporary Architecture
- Open Floorplan
- Deck
- Cathedral Ceiling
About This Home
As of March 2023Great open floor plan, with hardwood floors, Stone gas fireplace, slab granite in kitchen with island, walk-in pantry, 5 pc. master bath with tile & jetted tub, over-sized 2-car garage, lot backs to open space, partially finished garden level basement with 2 bedrooms and bath, Large covered composite deck, stucco and stone front exterior.
Co-Listed By
Scott Bray
Glen Marketing
Last Buyer's Agent
Non-IRES Agent
Non-IRES
Home Details
Home Type
- Single Family
Est. Annual Taxes
- $332
Year Built
- Built in 2012 | Newly Remodeled
Lot Details
- 9,373 Sq Ft Lot
- Open Space
- South Facing Home
- Southern Exposure
- Sloped Lot
- Sprinkler System
HOA Fees
- $38 Monthly HOA Fees
Parking
- 2 Car Attached Garage
- Oversized Parking
- Garage Door Opener
Home Design
- Contemporary Architecture
- Wood Frame Construction
- Composition Roof
- Stucco
- Stone
Interior Spaces
- 2,147 Sq Ft Home
- 1-Story Property
- Open Floorplan
- Cathedral Ceiling
- Ceiling Fan
- Gas Log Fireplace
- Double Pane Windows
- Great Room with Fireplace
- Mountain Views
- Natural lighting in basement
- Radon Detector
Kitchen
- Eat-In Kitchen
- Kitchen Island
- Disposal
Flooring
- Wood
- Carpet
Bedrooms and Bathrooms
- 4 Bedrooms
- Walk-In Closet
- Primary Bathroom is a Full Bathroom
- Primary bathroom on main floor
- Walk-in Shower
Laundry
- Laundry on main level
- Sink Near Laundry
- Washer and Dryer Hookup
Eco-Friendly Details
- Energy-Efficient HVAC
- Energy-Efficient Thermostat
Outdoor Features
- Deck
- Exterior Lighting
Schools
- Namaqua Elementary School
- Clark Middle School
- Thompson Valley High School
Utilities
- Humidity Control
- Forced Air Heating and Cooling System
- High Speed Internet
- Satellite Dish
- Cable TV Available
Listing and Financial Details
- Assessor Parcel Number R1647938
Community Details
Overview
- Association fees include common amenities
- Dakota Glen Subdivision
Recreation
- Park
Ownership History
Purchase Details
Home Financials for this Owner
Home Financials are based on the most recent Mortgage that was taken out on this home.Purchase Details
Home Financials for this Owner
Home Financials are based on the most recent Mortgage that was taken out on this home.Purchase Details
Home Financials for this Owner
Home Financials are based on the most recent Mortgage that was taken out on this home.Purchase Details
Home Financials for this Owner
Home Financials are based on the most recent Mortgage that was taken out on this home.Similar Homes in Loveland, CO
Home Values in the Area
Average Home Value in this Area
Purchase History
| Date | Type | Sale Price | Title Company |
|---|---|---|---|
| Warranty Deed | $850,000 | -- | |
| Warranty Deed | $720,000 | First American | |
| Warranty Deed | $362,810 | Heritage Title | |
| Warranty Deed | $70,000 | Heritage Title |
Mortgage History
| Date | Status | Loan Amount | Loan Type |
|---|---|---|---|
| Open | $500,000 | New Conventional | |
| Previous Owner | $52,398 | New Conventional | |
| Previous Owner | $576,003 | New Conventional | |
| Previous Owner | $50,000 | Credit Line Revolving | |
| Previous Owner | $338,319 | New Conventional | |
| Previous Owner | $278,419 | Construction |
Property History
| Date | Event | Price | Change | Sq Ft Price |
|---|---|---|---|---|
| 03/10/2023 03/10/23 | Sold | $850,000 | 0.0% | $261 / Sq Ft |
| 01/22/2023 01/22/23 | Price Changed | $850,000 | -2.9% | $261 / Sq Ft |
| 01/12/2023 01/12/23 | For Sale | $875,000 | +2.9% | $269 / Sq Ft |
| 12/28/2022 12/28/22 | Off Market | $850,000 | -- | -- |
| 12/20/2022 12/20/22 | Price Changed | $875,000 | -2.2% | $269 / Sq Ft |
| 12/01/2022 12/01/22 | For Sale | $895,000 | +24.3% | $275 / Sq Ft |
| 03/28/2022 03/28/22 | Off Market | $720,000 | -- | -- |
| 12/28/2021 12/28/21 | Sold | $720,000 | +2.9% | $239 / Sq Ft |
| 12/27/2021 12/27/21 | Pending | -- | -- | -- |
| 11/20/2021 11/20/21 | For Sale | $700,000 | +75.9% | $232 / Sq Ft |
| 05/03/2020 05/03/20 | Off Market | $398,023 | -- | -- |
| 02/28/2013 02/28/13 | Sold | $398,023 | 0.0% | $185 / Sq Ft |
| 01/29/2013 01/29/13 | Pending | -- | -- | -- |
| 08/01/2012 08/01/12 | For Sale | $398,023 | -- | $185 / Sq Ft |
Tax History Compared to Growth
Tax History
| Year | Tax Paid | Tax Assessment Tax Assessment Total Assessment is a certain percentage of the fair market value that is determined by local assessors to be the total taxable value of land and additions on the property. | Land | Improvement |
|---|---|---|---|---|
| 2025 | $3,735 | $50,491 | $9,085 | $41,406 |
| 2024 | $3,603 | $50,491 | $9,085 | $41,406 |
| 2022 | $3,091 | $38,843 | $9,424 | $29,419 |
| 2021 | $3,176 | $39,961 | $9,695 | $30,266 |
| 2020 | $3,074 | $38,660 | $9,695 | $28,965 |
| 2019 | $2,906 | $37,180 | $9,695 | $27,485 |
| 2018 | $2,844 | $34,560 | $9,763 | $24,797 |
| 2017 | $2,449 | $34,560 | $9,763 | $24,797 |
| 2016 | $2,382 | $32,477 | $6,209 | $26,268 |
| 2015 | $2,362 | $32,480 | $6,210 | $26,270 |
| 2014 | $2,218 | $29,490 | $4,180 | $25,310 |
Agents Affiliated with this Home
-
Kristin Snow

Seller's Agent in 2023
Kristin Snow
Group Centerra
(720) 272-0951
90 Total Sales
-
Ed Weaver

Buyer's Agent in 2023
Ed Weaver
Slifer Smith & Frampton-Bldr
(303) 717-4304
81 Total Sales
-
Venna Hillman

Seller's Agent in 2021
Venna Hillman
RE/MAX
(970) 590-1832
38 Total Sales
-
S
Seller Co-Listing Agent in 2013
Scott Bray
Glen Marketing
-
N
Buyer's Agent in 2013
Non-IRES Agent
CO_IRES
Map
Source: IRES MLS
MLS Number: 699789
APN: 95214-14-004
- 3124 6th Place SW
- 3560 Peruvian Torch Dr
- 3534 Saguaro Dr
- 3570 Saguaro Dr
- 2821 9th Place SW
- 3709 Peruvian Torch Dr
- 2850 SW Bridalwreath Place
- 3804 Angora Dr
- 1158 Blue Agave Ct
- 1168 Blue Agave Ct
- 3454 Leopard Place
- 1155 Caroline Ct
- 450 Wapola Ave
- 2821 5th St SW
- 1143 Cynthia Ct
- 2742 Daffodil Place
- 3064 Sally Ann Dr
- 3705 Cheetah Dr
- 874 S Buckeye Dr
- 1131 Patricia Dr
