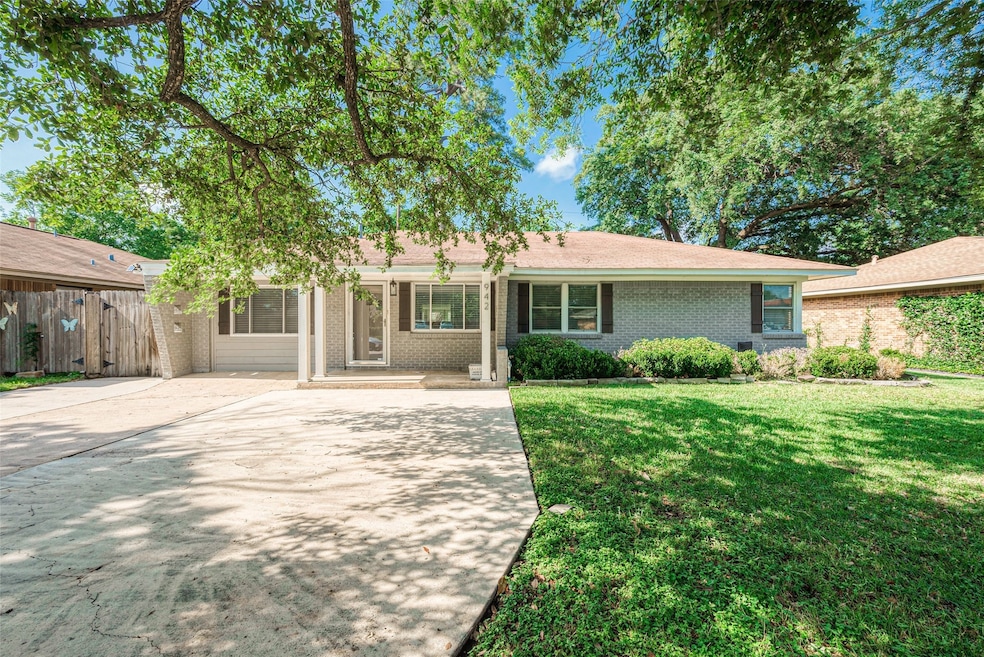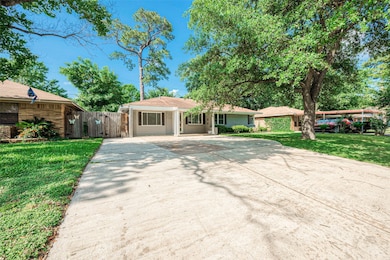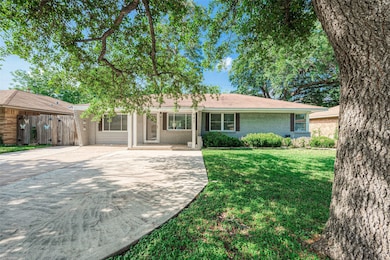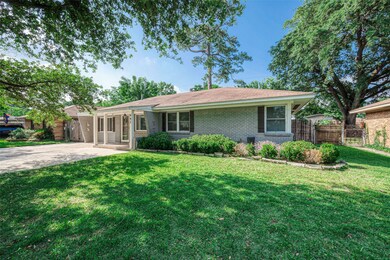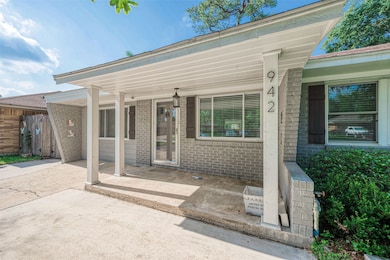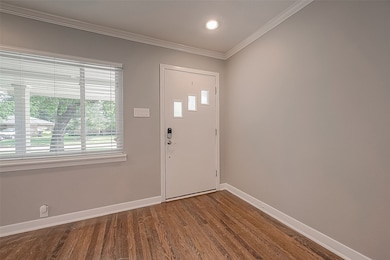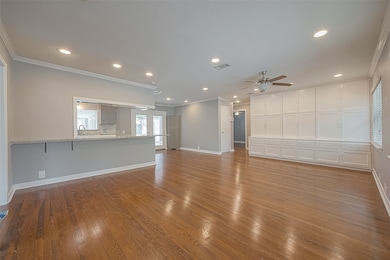942 W 30th St Houston, TX 77018
Oak Forest-Garden Oaks NeighborhoodHighlights
- Greenhouse
- Traditional Architecture
- Sun or Florida Room
- Deck
- Wood Flooring
- Granite Countertops
About This Home
This charming 3 bedroom, 2 bathroom home is nestled in the heart Houston, offering a delightful living space. The property boasts a well-designed open floor layout complemented by hardwood and tile flooring throughout, creating a warm and inviting atmosphere. The bedrooms are generously proportioned, providing ample closet space for storage. The fully fenced backyard features a storage shed, green house and a patio area creating an inviting space for outdoor enjoyment. Ideally situated, this home is in close proximity to major freeways, shopping centers and other amenities, making it a convenient and desirable location. Don't miss the opportunity to experience this lovely home – come see it today!
Home Details
Home Type
- Single Family
Est. Annual Taxes
- $5,991
Year Built
- Built in 1960
Lot Details
- 6,944 Sq Ft Lot
- Property is Fully Fenced
Home Design
- Traditional Architecture
Interior Spaces
- 1,232 Sq Ft Home
- 1-Story Property
- Ceiling Fan
- Family Room Off Kitchen
- Breakfast Room
- Sun or Florida Room
- Utility Room
Kitchen
- Breakfast Bar
- <<OvenToken>>
- Gas Range
- <<microwave>>
- Dishwasher
- Granite Countertops
- Disposal
Flooring
- Wood
- Tile
Bedrooms and Bathrooms
- 3 Bedrooms
- 2 Full Bathrooms
- <<tubWithShowerToken>>
Laundry
- Dryer
- Washer
Eco-Friendly Details
- Energy-Efficient Thermostat
Outdoor Features
- Deck
- Patio
- Greenhouse
- Shed
Schools
- Garden Oaks Elementary School
- Black Middle School
- Waltrip High School
Utilities
- Central Heating and Cooling System
- Heating System Uses Gas
- Programmable Thermostat
Listing and Financial Details
- Property Available on 7/5/25
- Long Term Lease
Community Details
Overview
- Shepherd Forest Subdivision
Pet Policy
- Call for details about the types of pets allowed
- Pet Deposit Required
Map
Source: Houston Association of REALTORS®
MLS Number: 56816295
APN: 0830870000048
- 831 Garden Oaks Terrace
- 1038 W 31st St
- 1015 Gardendale Dr
- 3204 Garden Oaks View
- 1041 Gardendale Dr
- 822 W 31st St
- 2653 Fountain Key Blvd
- 1115 Gardendale Dr
- 1115 Beall Landing Ct
- 1117 Beall Landing Ct
- 802 W 30th St
- 1121 Beall Landing Ct
- 1114 Beall Landing Ct
- 1130 W 30th St
- 911 W 35th St Unit C
- 1137 W 26th St
- 1135 W 26th St Unit 5
- 1034 W 26th St Unit D
- 3303 New Garden View Ln
- 833 W 26th St
- 1027 Stonecrest Dr
- 905 Garden Oaks Trace
- 1011 W 34th St
- 2640 Fountain Key Blvd
- 2648 Fountain Key Blvd
- 940 W 26th St
- 1034 W 26th St Unit D
- 908 W 26th St Unit C
- 3409 Brinkman St Unit B1.230
- 3409 Brinkman St Unit A1.248
- 3409 Brinkman St Unit A6.412
- 3409 Brinkman St Unit B3.515
- 3409 Brinkman St Unit A7.227
- 3409 Brinkman St Unit A1.344
- 3409 Brinkman St
- 2515 Brinkman St
- 1109 W 25th St
- 2601 Enclave at Shady Acres Ct
- 912 W 25th St
- 3329 New Garden View Ln
