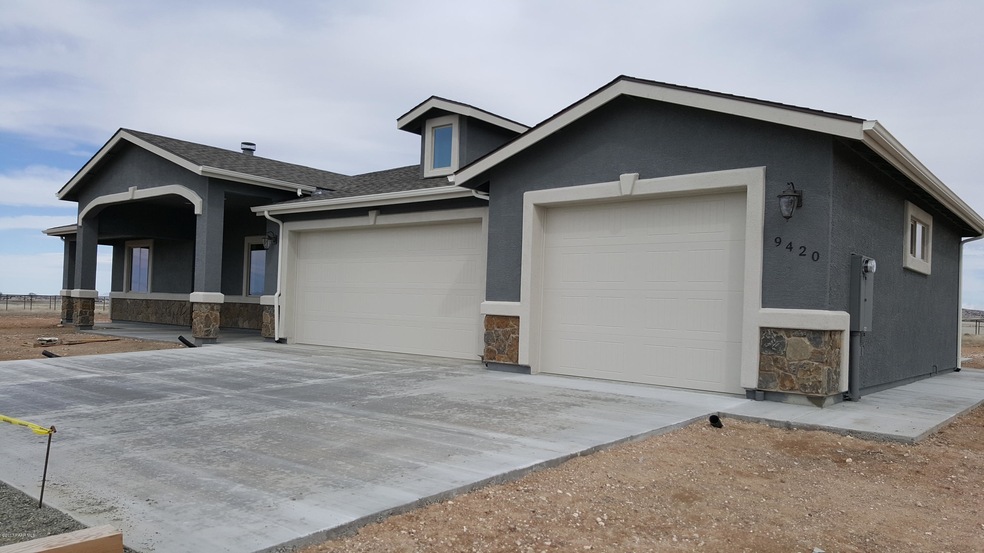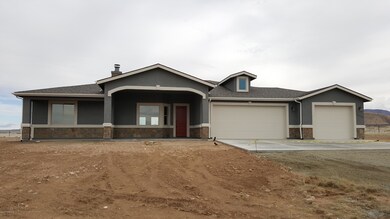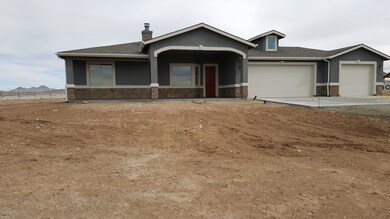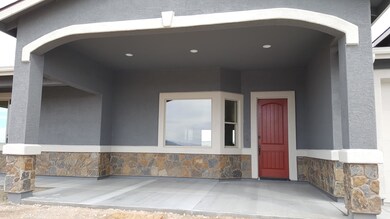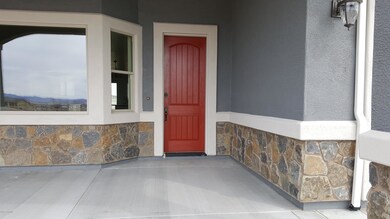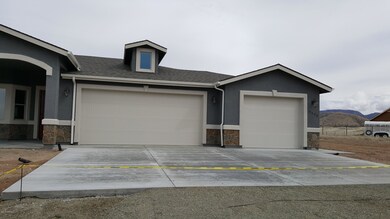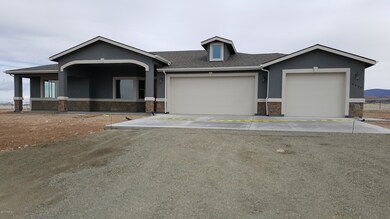
9420 E Steer Mesa Rd Prescott Valley, AZ 86315
Coyote Springs NeighborhoodHighlights
- Under Construction
- Panoramic View
- Covered patio or porch
- RV Parking in Community
- Near a National Forest
- Sink in Utility Room
About This Home
As of October 2017Excellent Rich BRAND NEW Curb Appeal! 10 MINUTES to Entertainment District in Prescott Valley. Intelligently Situated on 2 Premium Fenced in Acres with automatic solar gate! Views are Breath Taking! Front Porch is Elevated and Massive! Great ROOM...Perfect...Includes Living Room with Fireplace,Dinning Room and a Huge Open Granite Kitchen with Full Real Stone Back Splash! Custom Knotty Alder Cabinets Stained to Perfection and Elegantly Situated with Crown Molding. Granite Furniture Buffet Expands Kitchen Just Perfect For Gatherings! Even the Pantry Door Says Pantry Etched in Glass! Enjoy the Fireplace and the Flat Screen at the Same time.You'll Love the Tall Ceilings! Beast of a Garage will accommodate 3 fullsize trucks!HUGE Walkin Closets! Massive Master and Master Bath!Best Location!
Last Agent to Sell the Property
USA Real Estate & Prop Mgt LLC License #SA629238000 Listed on: 03/07/2017
Last Buyer's Agent
SPENCER COLLETT
USA Real Estate, LLC
Home Details
Home Type
- Single Family
Est. Annual Taxes
- $325
Year Built
- Built in 2017 | Under Construction
Lot Details
- 2 Acre Lot
- Property fronts a county road
- Level Lot
- Property is zoned RCU2A
HOA Fees
- $26 Monthly HOA Fees
Parking
- 3 Car Garage
- Garage Door Opener
- Driveway
Property Views
- Panoramic
- City
- Thumb Butte
- Mountain
- Bradshaw Mountain
- Mingus Mountain
- Hills
- Forest
- Valley
- Rock
Home Design
- Slab Foundation
- Wood Frame Construction
- Composition Roof
- Stucco Exterior
- Stone
Interior Spaces
- 2,350 Sq Ft Home
- 1-Story Property
- Ceiling Fan
- Wood Burning Fireplace
- Double Pane Windows
- Sink in Utility Room
- Washer and Dryer Hookup
- Fire and Smoke Detector
Kitchen
- Electric Range
- <<microwave>>
- Dishwasher
- Kitchen Island
Flooring
- Carpet
- Tile
Bedrooms and Bathrooms
- 4 Bedrooms
- Split Bedroom Floorplan
- Walk-In Closet
- 2 Full Bathrooms
- Granite Bathroom Countertops
Accessible Home Design
- Level Entry For Accessibility
Outdoor Features
- Covered Deck
- Covered patio or porch
- Rain Gutters
Utilities
- Forced Air Heating and Cooling System
- Heat Pump System
- Underground Utilities
- Three-Phase Power
- 220 Volts
- Shared Well
- Electric Water Heater
- Water Purifier
- Septic System
Community Details
- Association Phone (928) 445-4111
- Lonesome Valley Subdivision
- RV Parking in Community
- Near a National Forest
- Valley
Listing and Financial Details
- Assessor Parcel Number 176
Ownership History
Purchase Details
Home Financials for this Owner
Home Financials are based on the most recent Mortgage that was taken out on this home.Purchase Details
Purchase Details
Purchase Details
Purchase Details
Similar Homes in the area
Home Values in the Area
Average Home Value in this Area
Purchase History
| Date | Type | Sale Price | Title Company |
|---|---|---|---|
| Warranty Deed | $399,000 | Driggs Title Agency Inc | |
| Cash Sale Deed | $90,000 | Driggs Title Agency Inc | |
| Interfamily Deed Transfer | -- | Accommodation | |
| Cash Sale Deed | $60,000 | Yavapai Title Agency Inc | |
| Warranty Deed | -- | Transnation Title |
Mortgage History
| Date | Status | Loan Amount | Loan Type |
|---|---|---|---|
| Open | $386,200 | New Conventional | |
| Closed | $390,000 | New Conventional | |
| Closed | $359,000 | New Conventional | |
| Previous Owner | $226,000 | Construction |
Property History
| Date | Event | Price | Change | Sq Ft Price |
|---|---|---|---|---|
| 07/11/2025 07/11/25 | For Sale | $924,900 | +125.6% | $388 / Sq Ft |
| 10/24/2017 10/24/17 | Sold | $410,000 | -6.6% | $174 / Sq Ft |
| 09/24/2017 09/24/17 | Pending | -- | -- | -- |
| 03/07/2017 03/07/17 | For Sale | $439,000 | -- | $187 / Sq Ft |
Tax History Compared to Growth
Tax History
| Year | Tax Paid | Tax Assessment Tax Assessment Total Assessment is a certain percentage of the fair market value that is determined by local assessors to be the total taxable value of land and additions on the property. | Land | Improvement |
|---|---|---|---|---|
| 2026 | $2,758 | $60,702 | -- | -- |
| 2024 | $2,528 | $66,418 | -- | -- |
| 2023 | $2,528 | $47,897 | $5,766 | $42,131 |
| 2022 | $2,487 | $39,378 | $4,747 | $34,631 |
| 2021 | $2,598 | $35,970 | $4,617 | $31,353 |
| 2020 | $2,497 | $0 | $0 | $0 |
| 2019 | $2,466 | $0 | $0 | $0 |
| 2018 | $2,345 | $0 | $0 | $0 |
| 2017 | $323 | $0 | $0 | $0 |
| 2016 | $313 | $0 | $0 | $0 |
| 2015 | -- | $0 | $0 | $0 |
| 2014 | -- | $0 | $0 | $0 |
Agents Affiliated with this Home
-
Geoffrey Hyland, PLLC

Seller's Agent in 2025
Geoffrey Hyland, PLLC
eXp Realty
(928) 237-4425
35 in this area
1,596 Total Sales
-
Spencer Collett

Seller's Agent in 2017
Spencer Collett
USA Real Estate & Prop Mgt LLC
(928) 848-0513
1 in this area
47 Total Sales
Map
Source: Prescott Area Association of REALTORS®
MLS Number: 1001562
APN: 401-01-176X
- 8950 N Calico Cat Trail
- 8675 N Buffalo Hill Ct
- 9792 E Casa Bonita St
- 8558 Grass Valley Ln
- TBD E Pronghorn 373f Ln Unit 8
- TBD E Pronghorn 373c Ln Unit 8
- TBD E Pronghorn 373c Ln
- TBD E Pronghorn 373f Ln
- Parcel D3 N Crimson Canyon Rd
- Parcel D4 N Crimson Canyon Rd
- 10102 E Wishing Well Lot 4 Way
- 10102 E Wishing Well Way Unit 4
- 9337 E Pronghorn Ln
- xxxx E Pronghorn Ln Unit 279
- 10500 E Ventura Way
- 106xx Ventura Way
- 0000 Ventura Way
- 10930 E Mummy View Dr
- 10250 E Wishing Well Way Unit 8
- 10212 E Wishing Well Lot 8 Way
