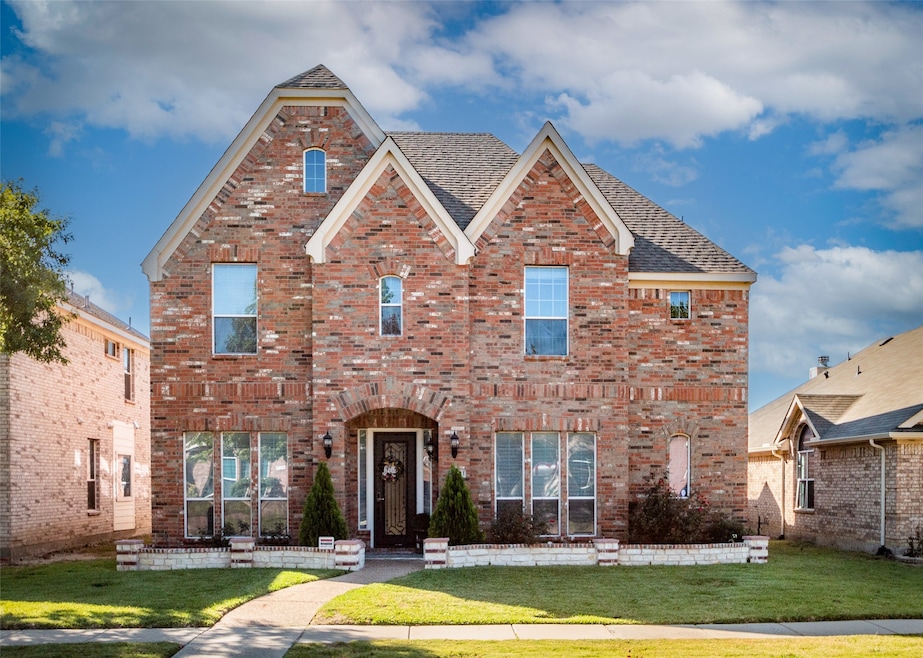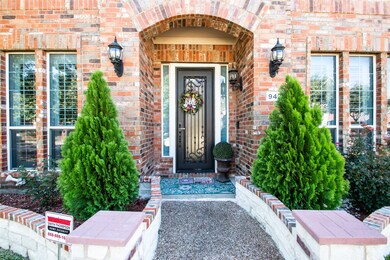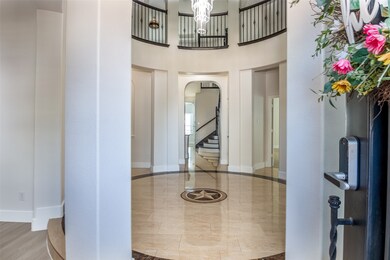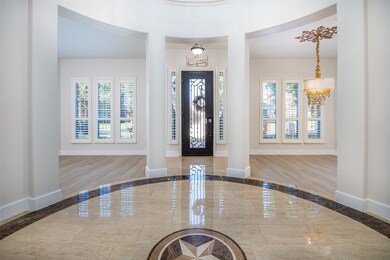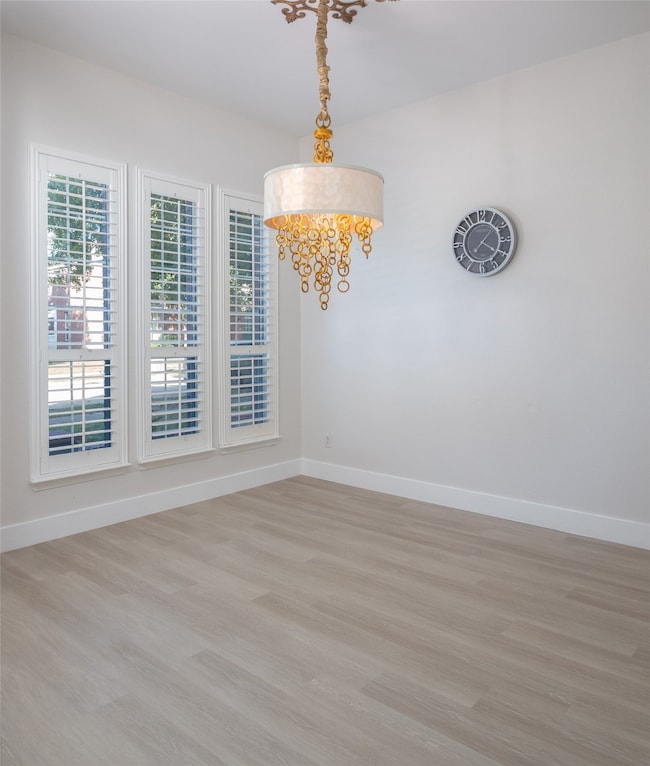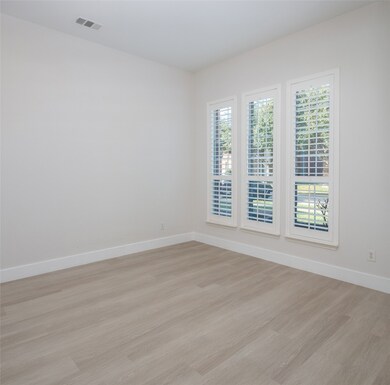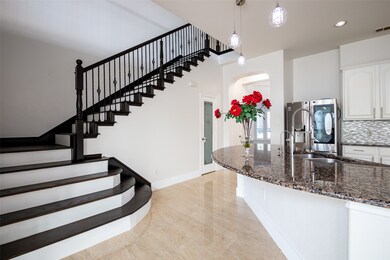9421 Woodhurst Dr McKinney, TX 75070
Westridge NeighborhoodHighlights
- On Golf Course
- Open Floorplan
- Marble Flooring
- Sonntag Elementary School Rated A
- Vaulted Ceiling
- Granite Countertops
About This Home
BEAUTIFUL, STONE ELEVATION, FRISCO ISD, NORTH FACING, remodeled stunning floor plan combines the perfect mixture of luxury and elegance. Majestic custom-painted two-story rotunda with custom tile work features a wrought iron wooden staircase, art niches, a front iron door, and sunken formals. Exquisite extra large kitchen with beautiful granite countertops, walk-in pantry, butler's pantry, and sunken den. Downstairs luxurious master suite features his & her walk-in closets. Large game room, media room (equipped with Polk audio speakers 7.1 and subwoofer), three bedrooms, 2 full baths & study space upstairs. Cozy low-maintenance backyard with installed artificial turf. Classic-style chandeliers are installed throughout the house. Water filtration & reverse osmosis systems installed for the entire house. The house features over $150k in upgrades. New roof replaced in December 2022. EV outlet installed in the garage. Stainless steel refrigerator and washer & dryer included. Golf course community with park and pool.
Listing Agent
Avignon Realty Brokerage Phone: 281-433-6410 License #0736961 Listed on: 07/19/2025
Home Details
Home Type
- Single Family
Est. Annual Taxes
- $10,737
Year Built
- Built in 2005
Lot Details
- 4,792 Sq Ft Lot
- On Golf Course
- Wood Fence
HOA Fees
- $63 Monthly HOA Fees
Parking
- 2 Car Attached Garage
- Electric Vehicle Home Charger
Home Design
- Brick Exterior Construction
- Slab Foundation
- Composition Roof
Interior Spaces
- 3,751 Sq Ft Home
- 2-Story Property
- Open Floorplan
- Home Theater Equipment
- Vaulted Ceiling
- Ceiling Fan
- Chandelier
- Decorative Fireplace
- Gas Fireplace
- Home Security System
Kitchen
- Eat-In Kitchen
- Electric Oven
- Gas Cooktop
- Microwave
- Dishwasher
- Kitchen Island
- Granite Countertops
Flooring
- Wood
- Marble
- Luxury Vinyl Plank Tile
Bedrooms and Bathrooms
- 4 Bedrooms
- Walk-In Closet
Laundry
- Dryer
- Washer
Schools
- Sonntag Elementary School
- Heritage High School
Utilities
- Central Air
- Heating System Uses Natural Gas
- Gas Water Heater
- Water Purifier
- Water Softener
- High Speed Internet
- Satellite Dish
- Cable TV Available
Additional Features
- Ventilation
- Rain Gutters
Listing and Financial Details
- Residential Lease
- Property Available on 11/24/24
- Tenant pays for all utilities, electricity, gas, pest control, trash collection, water
- Negotiable Lease Term
- Legal Lot and Block 15 / I
- Assessor Parcel Number R834900I01501
Community Details
Overview
- Association fees include management
- Assured Management Association
- Westridge On The Fairways Ph Ii Subdivision
Pet Policy
- 2 Pets Allowed
- Dogs and Cats Allowed
Map
Source: North Texas Real Estate Information Systems (NTREIS)
MLS Number: 21006005
APN: R-8349-00I-0150-1
- 9409 Stonewood Dr
- 608 Regency Trail
- 575 S Virginia Hills Dr Unit 3004
- 575 S Virginia Hills Dr Unit 3702
- 575 S Virginia Hills Dr Unit 1502
- 575 S Virginia Hills Dr Unit 3605
- 575 S Virginia Hills Dr Unit 303
- 575 S Virginia Hills Dr Unit 105
- 9204 Sterling Gate Dr
- 9608 Zaharias Dr
- 713 Royal Crest Ct
- 9620 Starfire Dr
- 9700 Mulligan Dr
- 9405 National Pines Dr
- 420 Byron Nelson Dr
- 9104 Chesapeake Ln
- 110 Sparrow Hawk
- 9208 Norfolk Ln
- 9728 Water Tree Dr
- 9616 Falcons Fire Dr
- 9328 Jerico Dr
- 9316 Harrell Dr
- 9304 Harrell Dr
- 575 S Virginia Hills Dr Unit 1002
- 575 S Virginia Hills Dr Unit 4302
- 575 S Virginia Hills Dr Unit 4202
- 829 Golden Bear Ln
- 9204 Sterling Gate Dr
- 9412 Caliente Dr
- 9604 Mystic Dunes Dr
- 9605 Zaharias Dr
- 9613 Sleepy Hollow Dr
- 217 Double Eagle Dr
- 9624 Sleepy Hollow Dr
- 9309 Chesapeake Ln
- 9609 Mulligan Dr
- 9304 Regal Oaks Dr
- 9620 Zaharias Dr
- 9709 Straightaway Dr
- 9717 Mystic Dunes Dr
