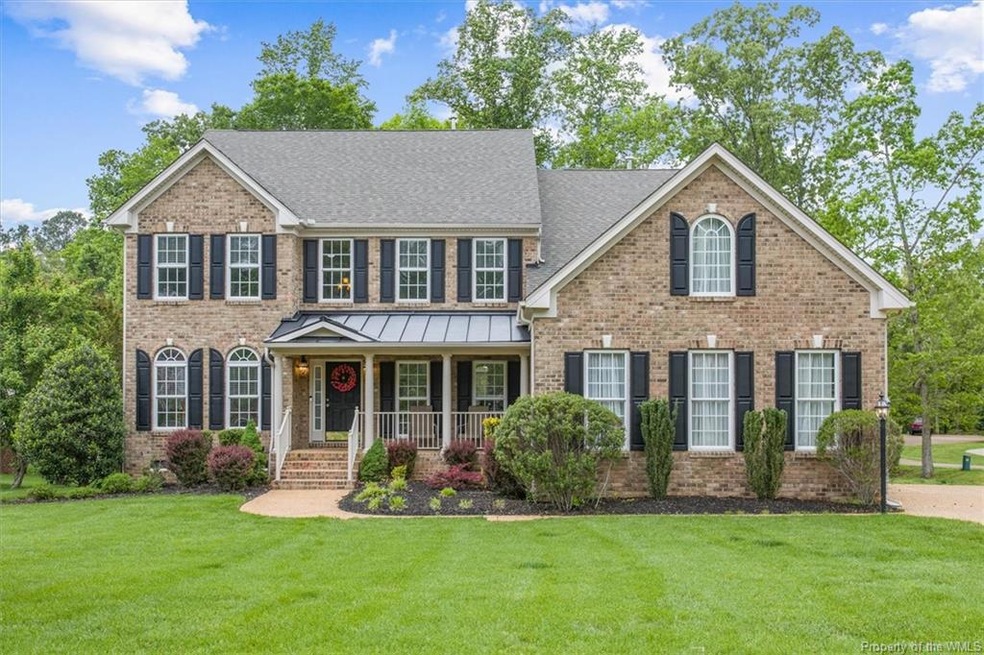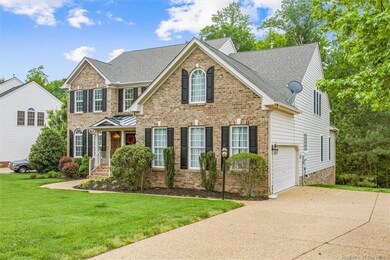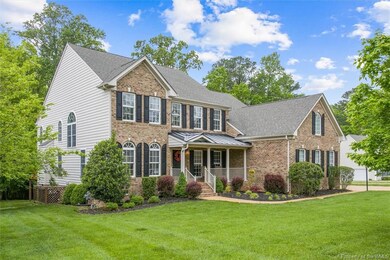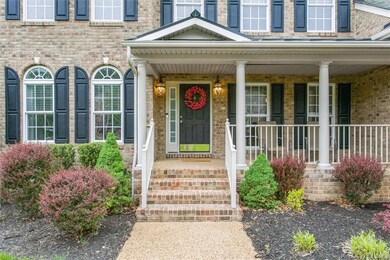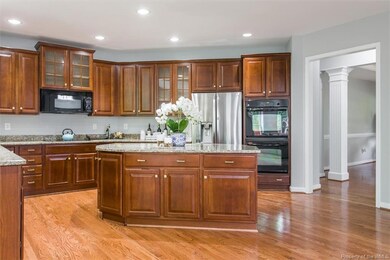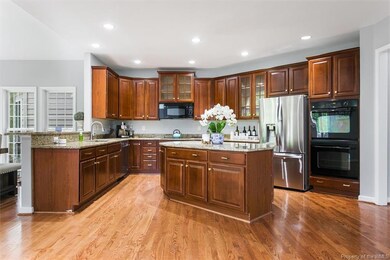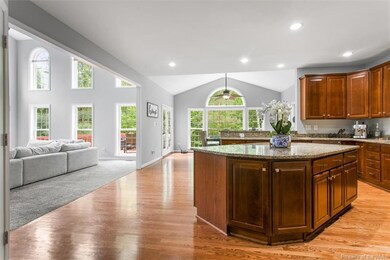
9425 Ottoway Ct Toano, VA 23168
Stonehouse NeighborhoodHighlights
- Fitness Center
- Colonial Architecture
- Clubhouse
- Stonehouse Elementary School Rated A-
- ENERGY STAR Certified Homes
- Wood Flooring
About This Home
As of June 20223904 sq. ft. of Brick awesomeness in Stonehouse Glenn. This house is turn key and the best selling floor plan in Stonehouse. Large master suite on the first floor, 3 additional bedrooms on the second floor. Vaulted ceiling in the family with a beautiful and cozy gas fireplace. Huge sun lit Kitchen with a large Island and granite countertops. New stove top. Open to family room and morning room. Large .51 acre lot that backs up to conservation land. Beautiful Trex deck with metal railings. This house will not disappoint. Loaded with amenities including a multi-million dollar clubhouse with a community room, huge neighborhood pool and private gym for residents. Miles of walking trails, playgrounds and picnic areas.
Home Details
Home Type
- Single Family
Est. Annual Taxes
- $3,742
Year Built
- Built in 2007
Parking
- 2 Car Attached Garage
Home Design
- Colonial Architecture
- Brick Exterior Construction
- Fire Rated Drywall
- Asphalt Shingled Roof
Interior Spaces
- 3,904 Sq Ft Home
- 2-Story Property
- Tray Ceiling
- Ceiling height of 9 feet or more
- Ceiling Fan
- Gas Fireplace
- Formal Dining Room
- Washer and Dryer Hookup
Kitchen
- Eat-In Kitchen
- Electric Cooktop
- <<microwave>>
- Freezer
- Granite Countertops
- Disposal
Flooring
- Wood
- Carpet
- Vinyl
Bedrooms and Bathrooms
- 5 Bedrooms
- Walk-In Closet
- <<bathWSpaHydroMassageTubToken>>
Attic
- Attic Fan
- Pull Down Stairs to Attic
Basement
- Garage Access
- Crawl Space
Schools
- Stonehouse Elementary School
- Warhill High School
Utilities
- Forced Air Zoned Heating and Cooling System
- Heating System Uses Natural Gas
- Natural Gas Water Heater
Additional Features
- ENERGY STAR Certified Homes
- Porch
- 0.51 Acre Lot
- Ground Level Unit
Listing and Financial Details
- Assessor Parcel Number 05-3-07-0-0047
Community Details
Overview
- Association fees include clubhouse, comm area maintenance, management fees, pool, recreational facilities
- Association Phone (757) 534-7751
- Property managed by Chesapeake Bay Management
Amenities
- Common Area
- Clubhouse
Recreation
- Tennis Courts
- Community Basketball Court
- Community Playground
- Fitness Center
- Community Pool
- Jogging Path
Ownership History
Purchase Details
Home Financials for this Owner
Home Financials are based on the most recent Mortgage that was taken out on this home.Purchase Details
Home Financials for this Owner
Home Financials are based on the most recent Mortgage that was taken out on this home.Purchase Details
Home Financials for this Owner
Home Financials are based on the most recent Mortgage that was taken out on this home.Similar Homes in Toano, VA
Home Values in the Area
Average Home Value in this Area
Purchase History
| Date | Type | Sale Price | Title Company |
|---|---|---|---|
| Bargain Sale Deed | $640,000 | Shaheen Law Firm Pc | |
| Warranty Deed | $549,000 | None Available | |
| Warranty Deed | $560,835 | -- |
Mortgage History
| Date | Status | Loan Amount | Loan Type |
|---|---|---|---|
| Open | $480,000 | New Conventional | |
| Previous Owner | $494,100 | New Conventional | |
| Previous Owner | $59,200 | Unknown | |
| Previous Owner | $50,000 | Unknown | |
| Previous Owner | $417,000 | New Conventional | |
| Previous Owner | $30,000 | Stand Alone Second | |
| Previous Owner | $417,000 | New Conventional |
Property History
| Date | Event | Price | Change | Sq Ft Price |
|---|---|---|---|---|
| 07/14/2025 07/14/25 | Price Changed | $669,000 | -2.3% | $171 / Sq Ft |
| 07/08/2025 07/08/25 | Price Changed | $684,900 | -1.4% | $175 / Sq Ft |
| 06/30/2025 06/30/25 | Price Changed | $694,900 | -2.1% | $178 / Sq Ft |
| 06/20/2025 06/20/25 | Price Changed | $709,900 | -2.1% | $182 / Sq Ft |
| 05/30/2025 05/30/25 | For Sale | $724,900 | +13.3% | $186 / Sq Ft |
| 06/30/2022 06/30/22 | Sold | $640,000 | +4.9% | $164 / Sq Ft |
| 05/08/2022 05/08/22 | Pending | -- | -- | -- |
| 05/06/2022 05/06/22 | For Sale | $609,888 | -- | $156 / Sq Ft |
Tax History Compared to Growth
Tax History
| Year | Tax Paid | Tax Assessment Tax Assessment Total Assessment is a certain percentage of the fair market value that is determined by local assessors to be the total taxable value of land and additions on the property. | Land | Improvement |
|---|---|---|---|---|
| 2024 | $4,696 | $602,100 | $84,800 | $517,300 |
| 2023 | $4,696 | $508,200 | $75,700 | $432,500 |
| 2022 | $4,218 | $508,200 | $75,700 | $432,500 |
| 2021 | $3,742 | $445,500 | $75,700 | $369,800 |
| 2020 | $3,742 | $445,500 | $75,700 | $369,800 |
| 2019 | $3,742 | $445,500 | $75,700 | $369,800 |
| 2018 | $3,742 | $445,500 | $75,700 | $369,800 |
| 2017 | $3,742 | $445,500 | $75,700 | $369,800 |
| 2016 | $3,742 | $445,500 | $75,700 | $369,800 |
| 2015 | $1,871 | $445,500 | $75,700 | $369,800 |
| 2014 | $3,430 | $445,500 | $75,700 | $369,800 |
Agents Affiliated with this Home
-
Cheri Mulhare

Seller's Agent in 2025
Cheri Mulhare
BHHS RW Towne Realty
(757) 719-4112
10 in this area
174 Total Sales
-
Tom Coffey

Seller's Agent in 2022
Tom Coffey
KW Allegiance
(757) 236-0659
18 in this area
140 Total Sales
-
David Lassiter

Seller Co-Listing Agent in 2022
David Lassiter
Long & Foster
(757) 342-6606
10 in this area
70 Total Sales
Map
Source: Williamsburg Multiple Listing Service
MLS Number: 2201523
APN: 05-3 07-0-0047
- 9409 Ottoway Ct
- 9441 Ottoway Ct
- 3245 Buckingham Dr
- 9388 Ashlock Ct
- 9374 Imagination Ave
- 9378 Imagination Ave
- 9366 Imagination Ave
- 9341 Imagination Ave
- 9105 Daydreamer Ct
- 9105 Daydreamer Ct
- 9105 Daydreamer Ct
- 9105 Daydreamer Ct
- 3316 Hillcrest Trail
- 3232 Oak Branch Ln
- 3419 Foxglove Dr
- 9805 Loblolly Ct
- 3426 Foxglove Dr
